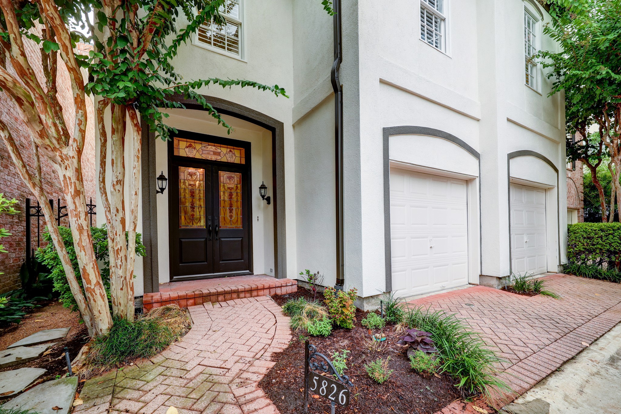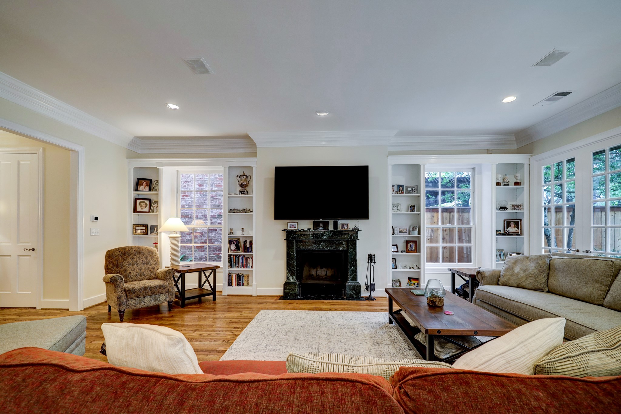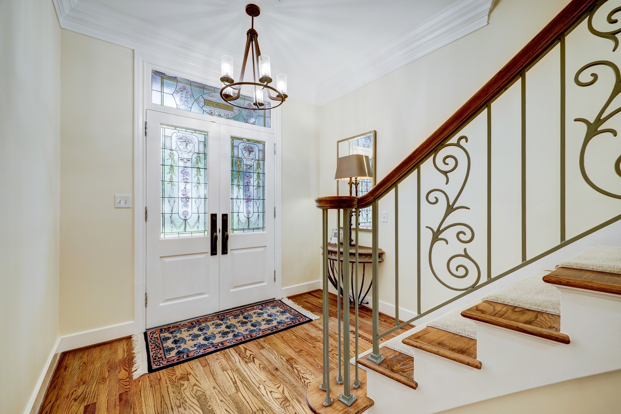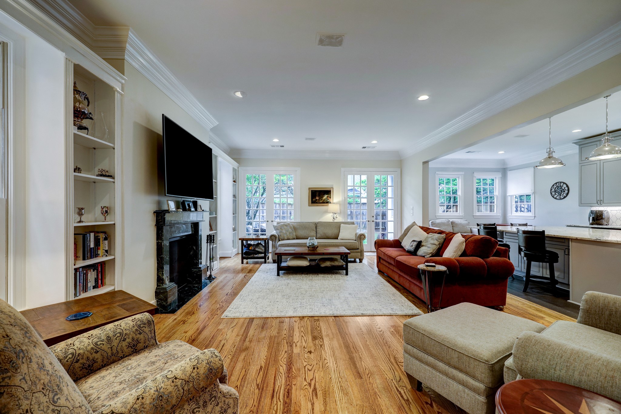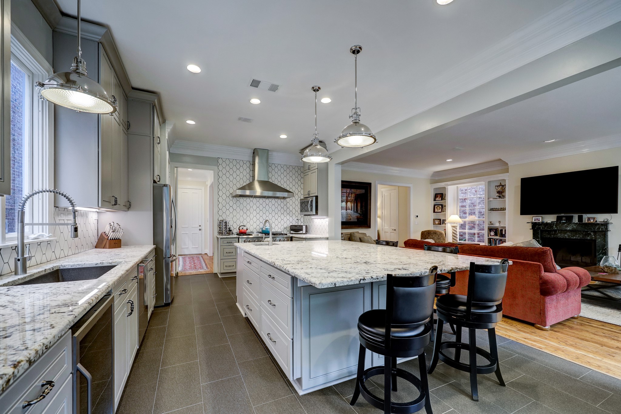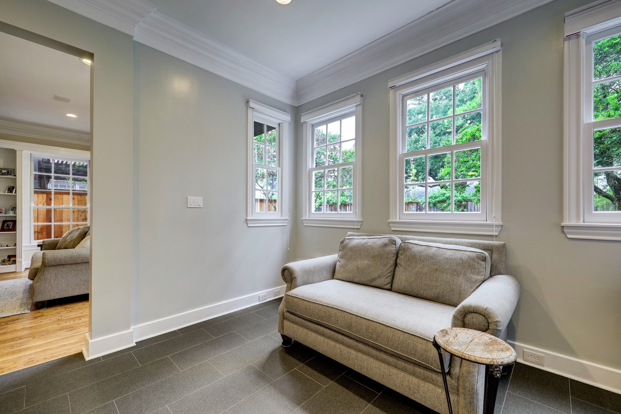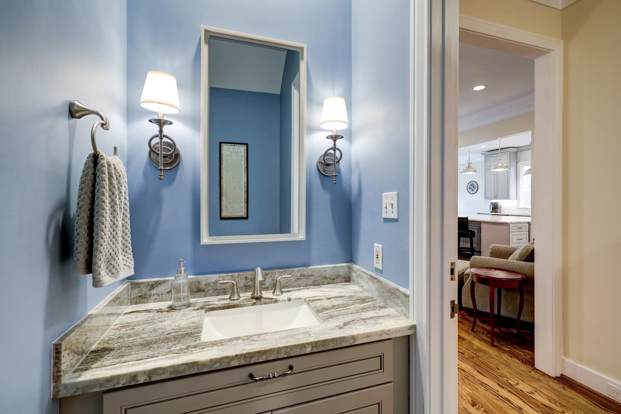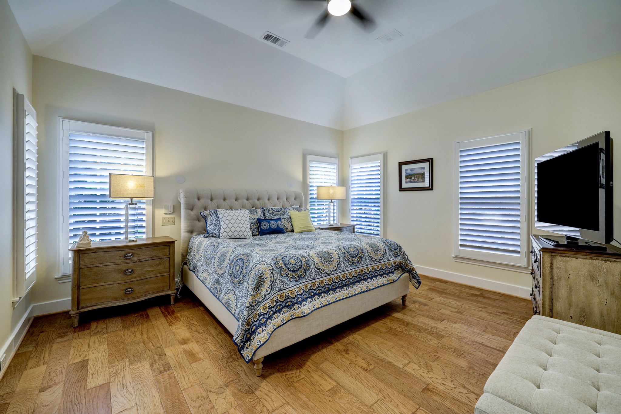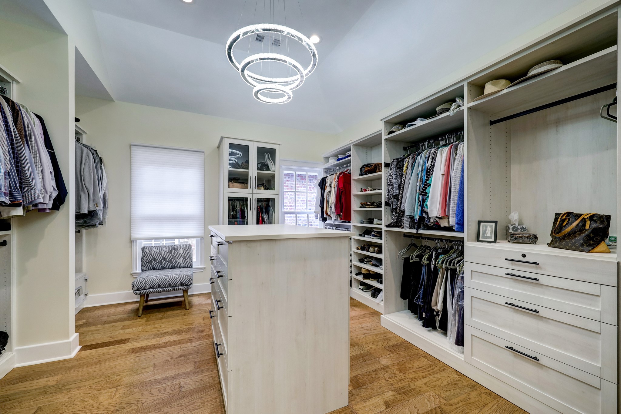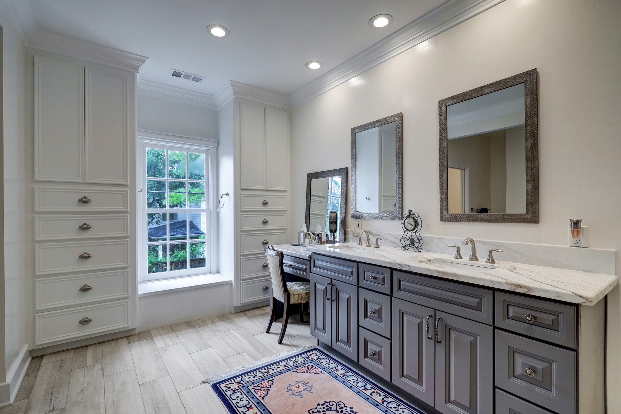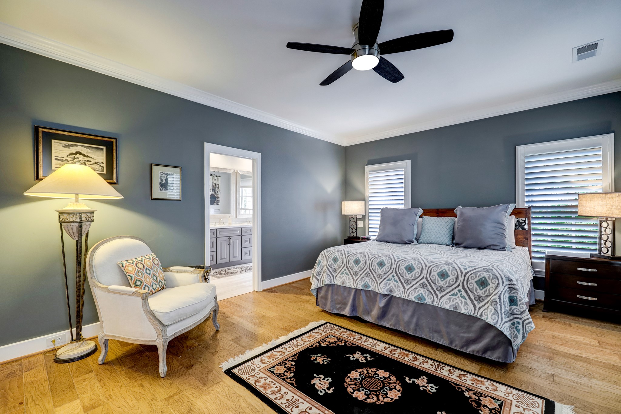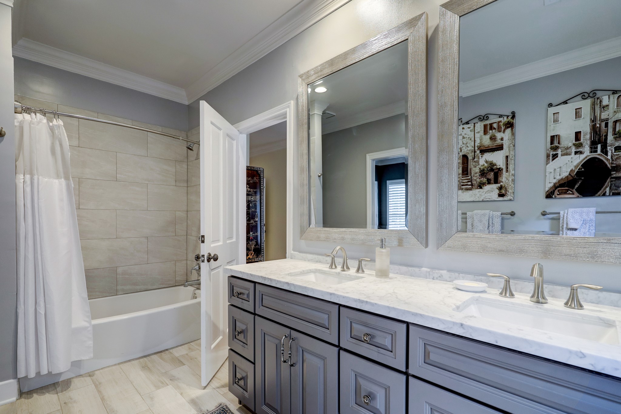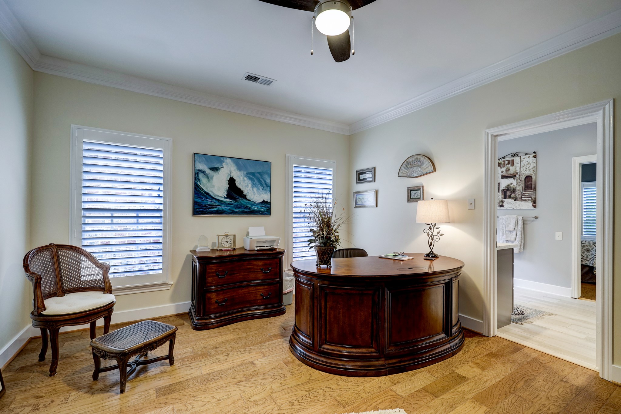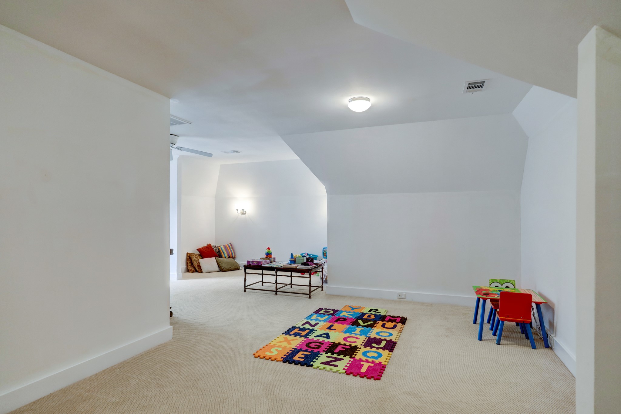5826 Tanglewood Park Street
3,923 Sqft - 5826 Tanglewood Park Street, Houston, Texas 77057

Truly remarkable remodel of a tried and true townhouse floor plan. Nestled in the heart of a quiet neighborhood this elegant home features large public rooms with an open plan. Taken to the studs in 2019, the kitchen features stainless steel appliances, huge center island, tasteful granite and all new cabinetry in a soothing neutral finish. Open to the kitchen the family room overlooks a truly superlative backyard that opens to common space. Upstairs the primary suite boasts beautiful ambient light, hardwood floors, a sitting area and amazing closet. Primary bath was taken to the studs and reorganized for efficiency resulting in a beautiful spa-like retreat with walk-in shower, soaking tub, dual sinks and plenty of vanity space. Large secondary bedrooms have hardwood floors and share a completely remodeled bath with dual sinks, granite vanity and on-trend tile and colors. Third floor game room can be a home office, fourth bedroom or exercise room. Full bath is attached.
- Listing ID : 3644908
- Bedrooms : 3
- Bathrooms : 3
- Square Footage : 3,923 Sqft
- Visits : 300 in 552 days


