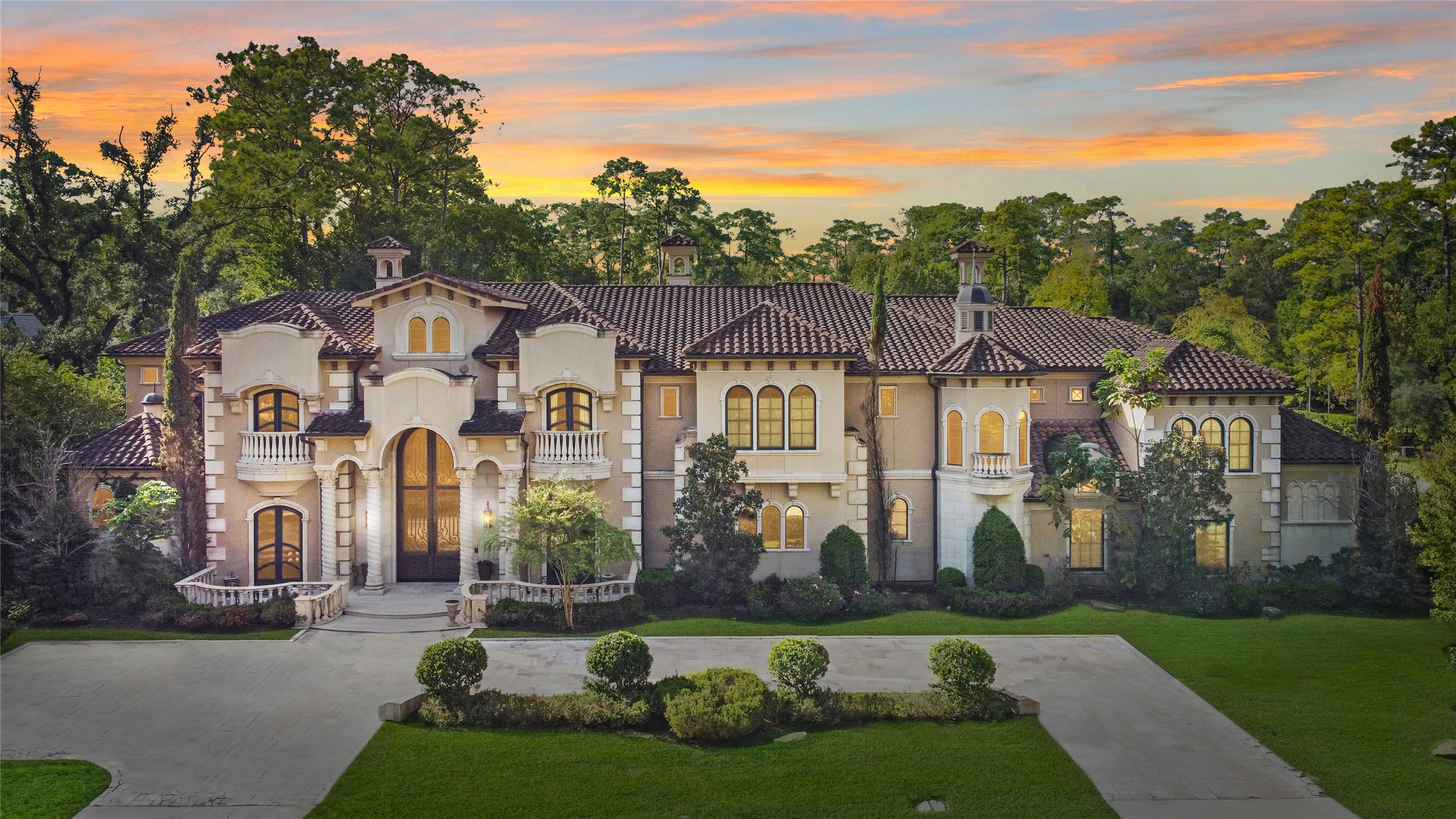11117 Beinhorn Road
13,654 Sqft - 11117 Beinhorn Road, Houston, Texas 77024

Discover the epitome of luxury living in this stunning Memorial Villages home – a true masterpiece with its exquisite Mediterranean architecture, boundless 13,600+sf floor plan, & opulent amenities; an elevator, 4 fireplaces, arched windows, gorgeous tray ceilings, artisan iron accents, & custom millwork/crown molding to name just a few. A stately circular drive & dramatic hand-forged iron doors will welcome you inside to a breathtaking foyer with a grand circular staircase. Explore the expansive floor plan to find rooms for your every need – including a library, office, media room, gym, game room, craft room, cigar room, multiple living & dining spaces, & more. Also with 9 bedrooms, 2 full kitchens & 2 laundry rooms, you will enjoy the option of multigenerational living, or space to accommodate every guest. Sitting on a sprawling .68 acre corner lot, this exquisite estate is finished with a resort-style backyard with a heated pool & spa, gazebo, outdoor kitchen, & huge covered patio.
- Listing ID : 78213884
- Bedrooms : 9
- Bathrooms : 9
- Square Footage : 13,654 Sqft
- Visits : 294 in 581 days





















































