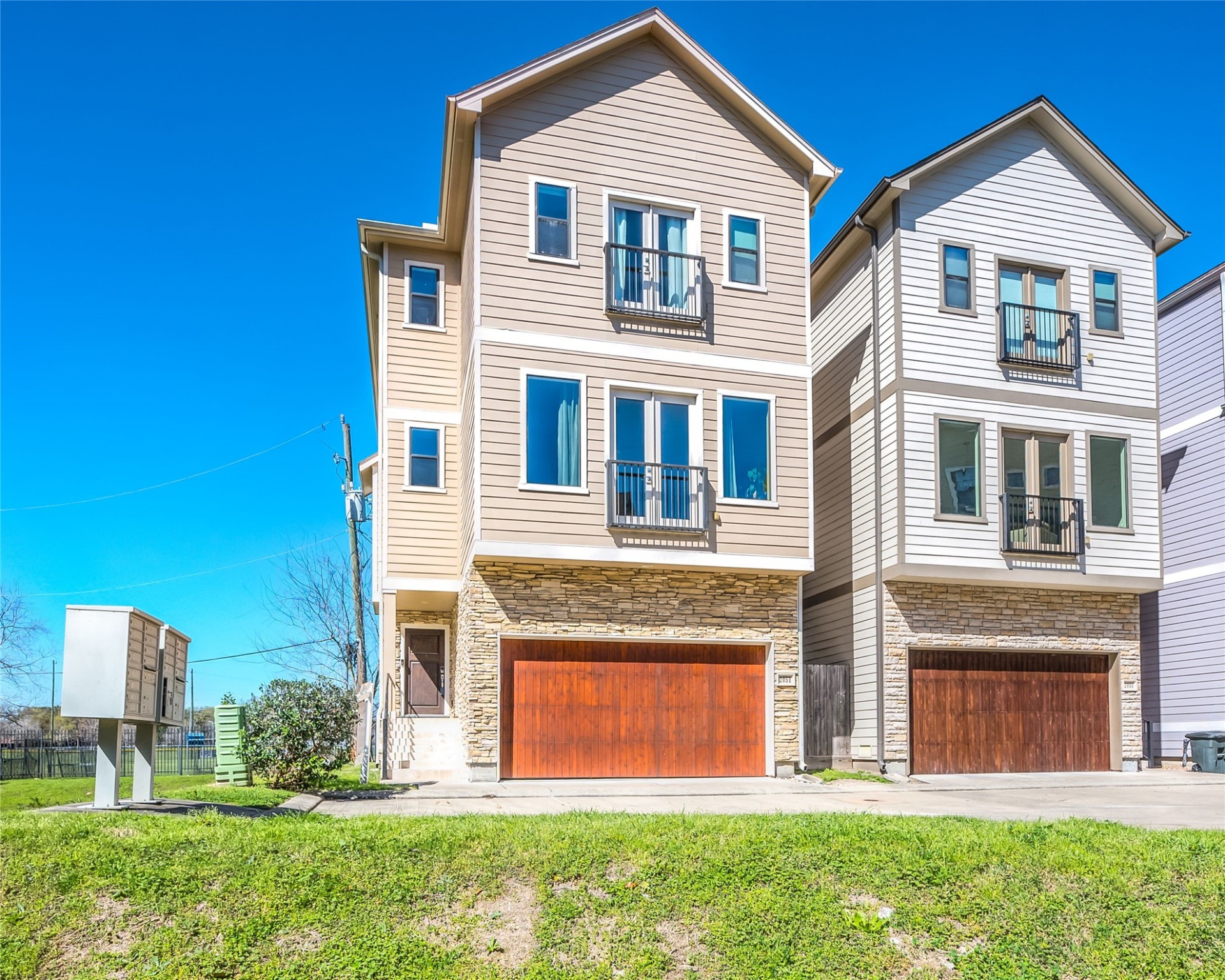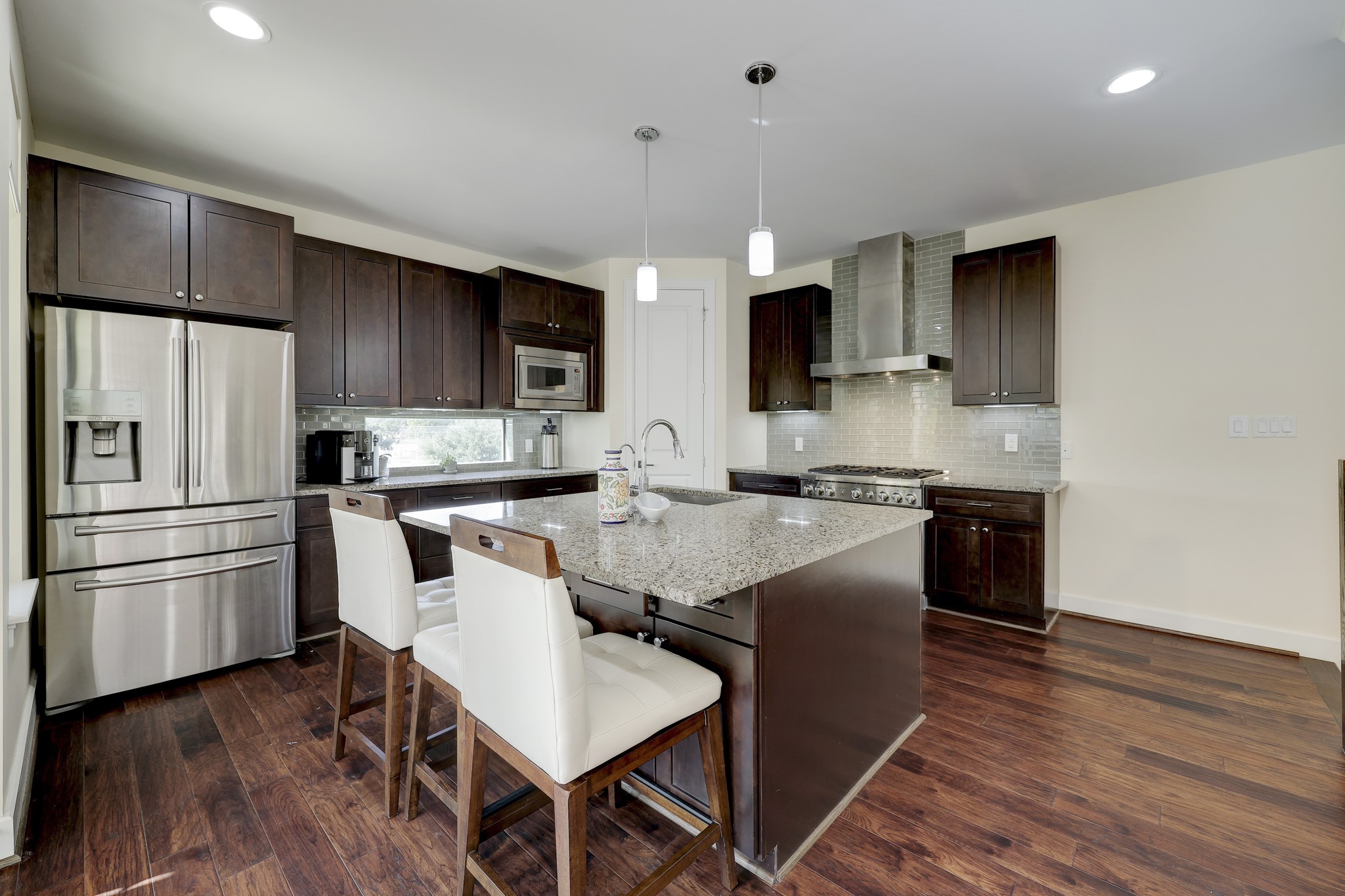2051 W 14th 1/2 Street
2,608 Sqft - 2051 W 14th 1/2 Street, Houston, Texas 77008

Property Description
Gorgeous end unit, in a gated community, tucked away in a quiet cul-de-sac. Incredible Heights location with restaurants, shopping, and the hike and bike trail at a walking distance! Spacious and light filled home with an updated kitchen featuring, granite countertops, a six burner cooktop. A large primary bedroom with a spa-like bathroom and a balcony. Other features include a wet bar just off the living room with granite countertops and extra storage, a balcony on every floor and generous guest parking.
Basic Details
Property Type : Residential
Listing Type : For Sale
Listing ID : 74432206
Price : $598,000
Bedrooms : 3
Rooms : 6
Bathrooms : 3
Half Bathrooms : 1
Square Footage : 2,608 Sqft
Year Built : 2014
Status : Active
Property Sub Type : Detached
Features
Heating System : Central, Gas
Cooling System : Central Air, Electric
Security : Smoke Detector(s), Security System Owned, Controlled Access
Patio : Covered, Deck, Patio, Porch, Balcony
Appliances : Microwave, Dishwasher, Oven, Tankless Water Heater, Gas Range, Gas Oven
Architectural Style : Traditional
Association Amenities : Gated
Parking Features : Attached, Driveway, Garage, Garage Door Opener
Pool Expense : $0
Roof : Composition
Sewer : Public Sewer
Address Map
State : Texas
County : Harris
City : Houston
Zipcode : 77008
Street : 2051 W 14th 1/2 Street
Floor Number : 0
Longitude : W96° 34' 43.7''
Latitude : N29° 47' 46.4''
MLS Addon
Office Name : Douglas Elliman Real Estate
Agent Name : Richard Ray
Association Fee : $2,030
Association Fee Frequency : Annually
Bathrooms Total : 4
Building Area : 2,608 Sqft
CableTv Expense : $0
Construction Materials : Cement Siding, Stone
Cumulative DOM : 94
DOM : 94
Direction Faces : Southeast
Directions : from I-10 take Shepherd North, left (west) on 14th and stay to left at the fork, then right (north) on Beall, left on 14 1/2 to the end of the street.
Electric Expense : $0
Elementary School : SINCLAIR ELEMENTARY SCHOOL (HOUSTON)
Exterior Features : Balcony, Porch, Patio, Deck, Covered Patio, Private Yard
Flooring : Wood, Engineered Hardwood
Garage Spaces : 2
HighSchool : Waltrip High School
Interior Features : Pantry, High Ceilings, Kitchen Island, Wet Bar, Breakfast Bar, Ceiling Fan(s), Programmable Thermostat, Kitchen/family Room Combo, Living/dining Room
Internet Address Display : 1
Internet Listing Display : 1
Agent Email : richard.ray@elliman.com
Listing Terms : Cash,Conventional
Office Email : tx.listings@elliman.com
Lot Features : Subdivision
Maintenance Expense : $0
MiddleOrJunior School : Black Middle School
New Construction : 1
Parcel Number : 128-791-001-0007
Subdivision Name : Villas/White Oak
Tax Annual Amount : $10,563
Tax Year : 2022
Window Features : Low Emissivity Windows, Window Coverings
ListAgentMlsId : rray
ListOfficeMlsId : DETX01
Residential For Sale
- Listing ID : 74432206
- Bedrooms : 3
- Bathrooms : 3
- Square Footage : 2,608 Sqft
- Visits : 264 in 567 days
$598,000
Agent info

Daniel Real Estate
Contact Agent

























