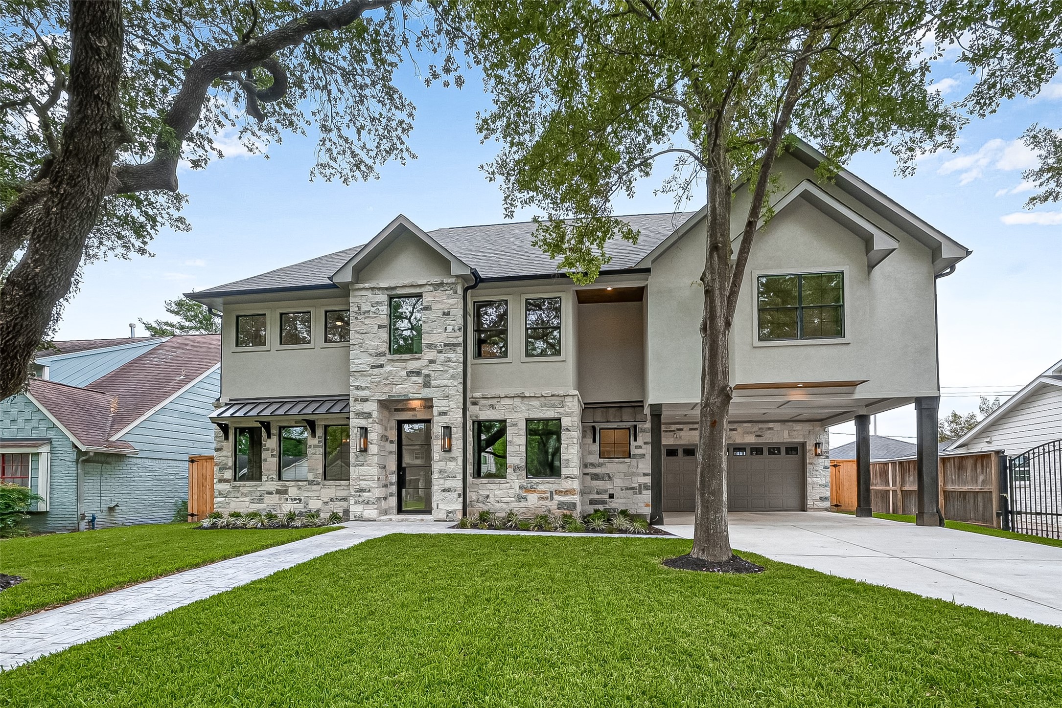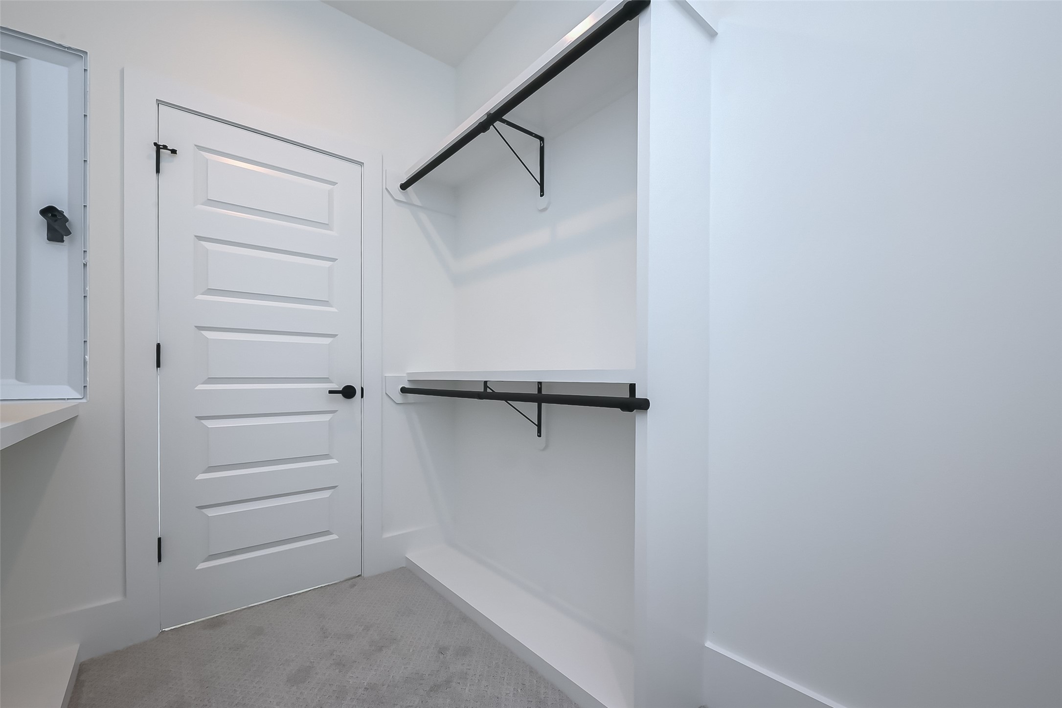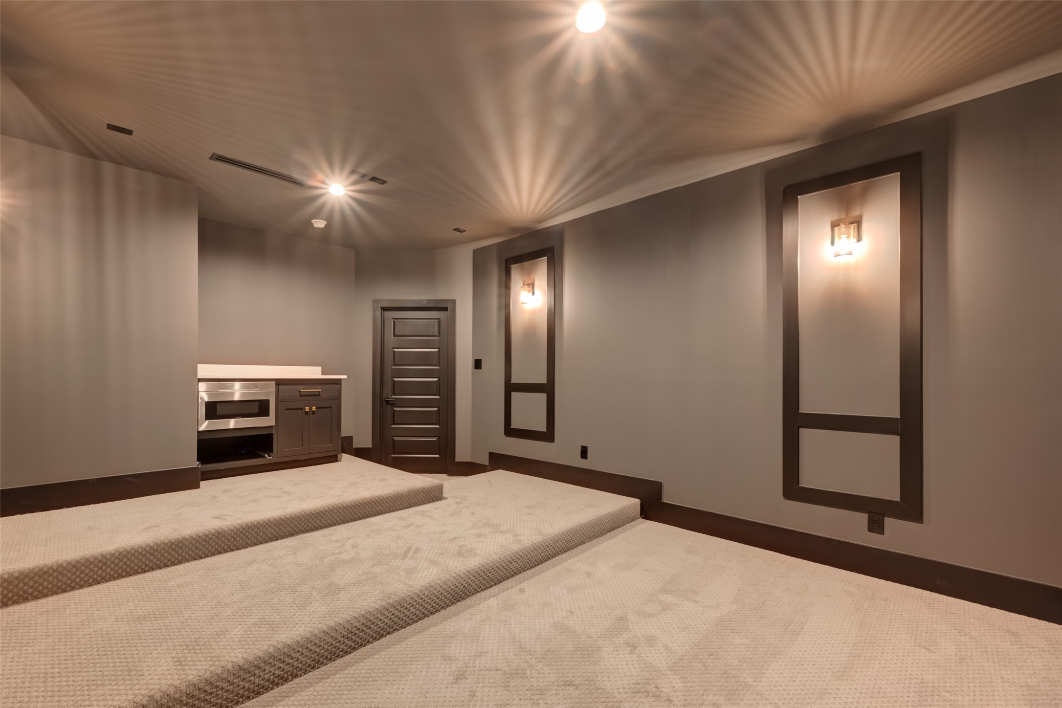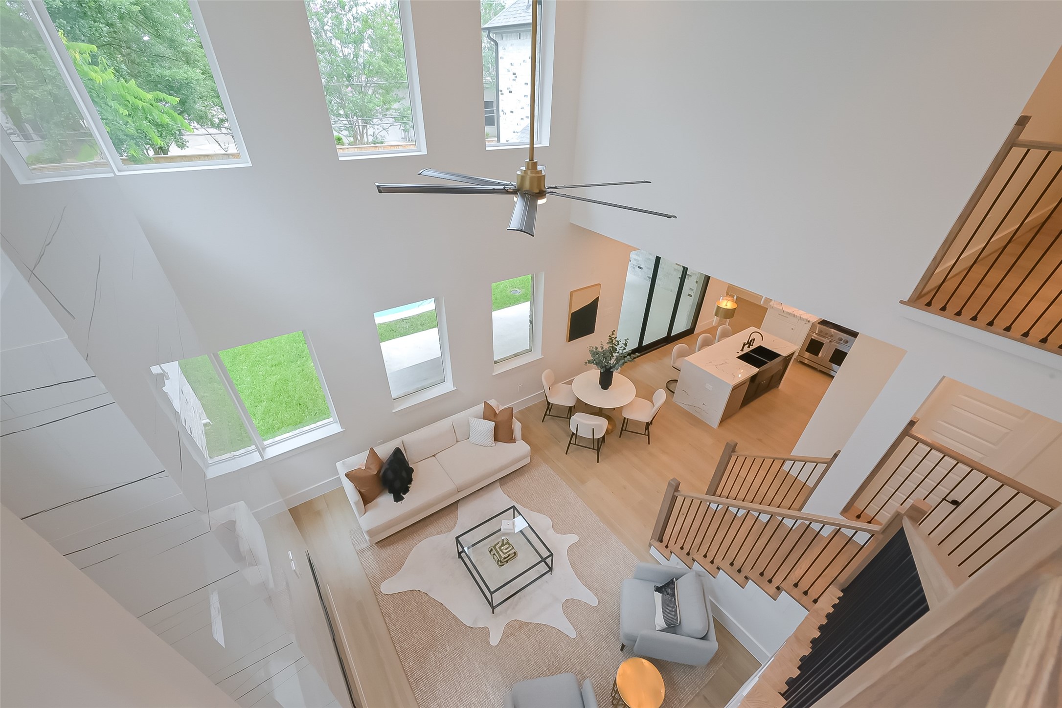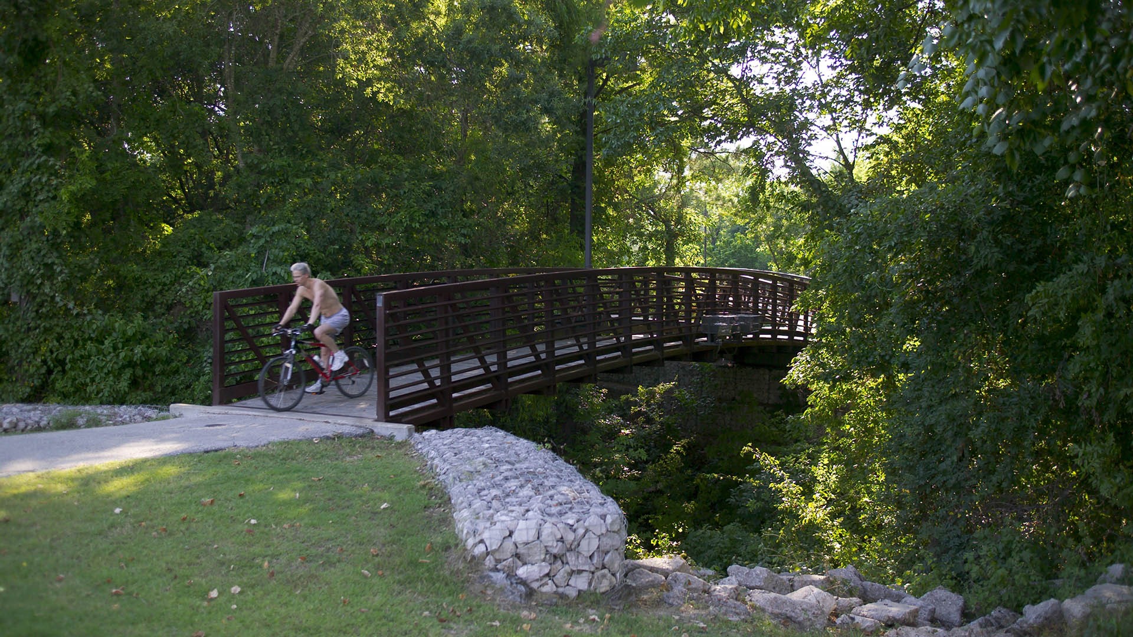14526 Chadbourne Drive
4,162 Sqft - 14526 Chadbourne Drive, Houston, Texas 77079

STUNNINGLY CHIC MEMORIAL NEW CONSTRUCTION W SPARKLING POOL! Set back w green space & mature tress in front, this home offers an elegant stucco/stone façade, modern open concept flrplan & plenty of natural light. High-end finishes & custom details throughout. Stately study off entry. Formal dining w lux desigr wine storage. Living w soaring ceilings & exquisite panoramic ele fireplace. Island ktchn w marble, flr to ceiling cabinets, pro-style Dacor appliances, 42-inch fridge, bkfst area & adjoining rm w wine fridge. Primary bdrm w poolside views & five-star hotel-inspired ensuite w soaking tub, standing shower & fashion-friendly closet. Add’l primary suite possible on 2nd flr. Gamerm & theater up. Spacious secondary bdrms. Laundry room on both flrs. Backyard w pool, covered patio & outdoor kitchen. 2 car garage w add’l covered parking. Bikes not included… Seconds to hike & bike trails! Close to to 1-10, City Centre, Memorial City, Energy Corridor & Park Row. Award-winning schools!
- Listing ID : 80062796
- Bedrooms : 5
- Bathrooms : 4
- Square Footage : 4,162 Sqft
- Visits : 276 in 579 days


