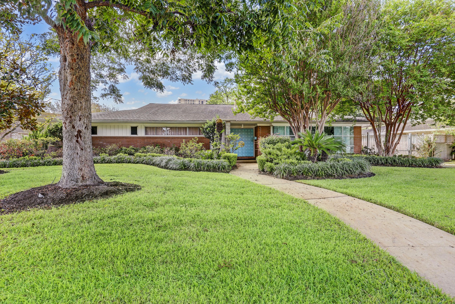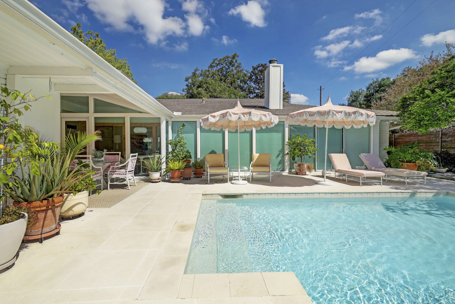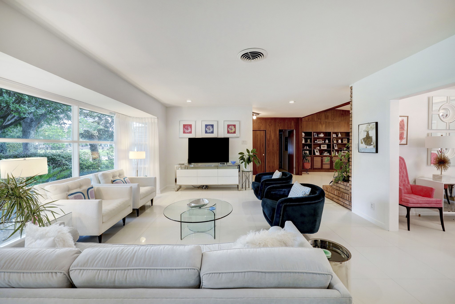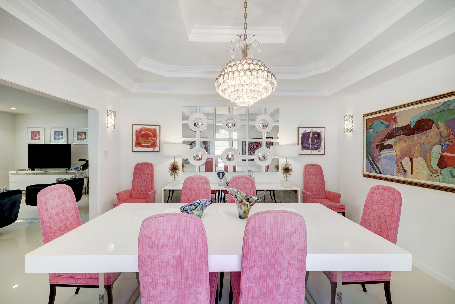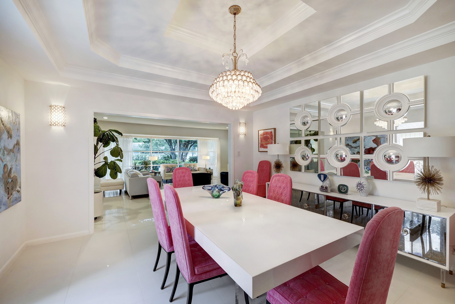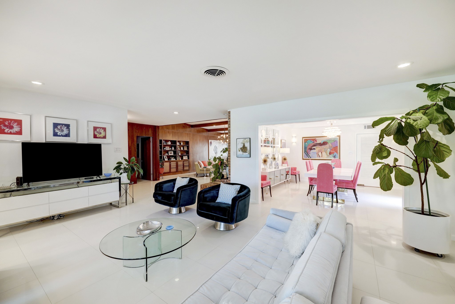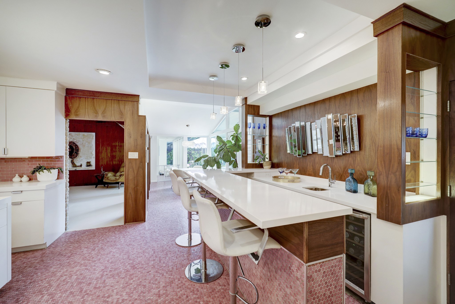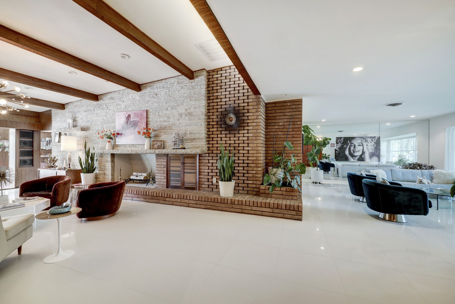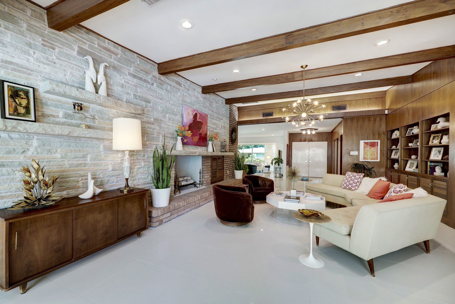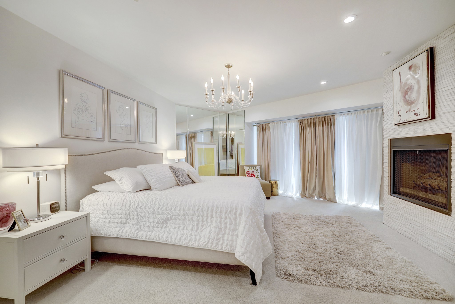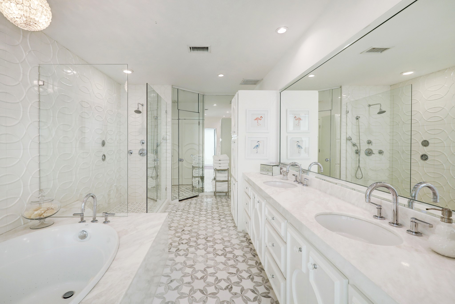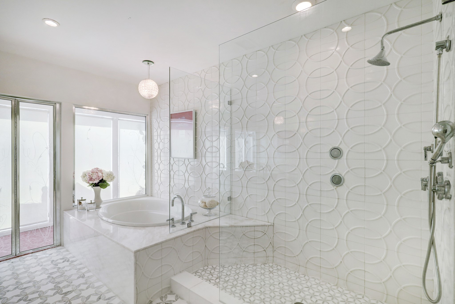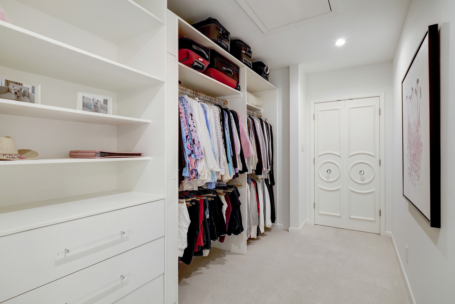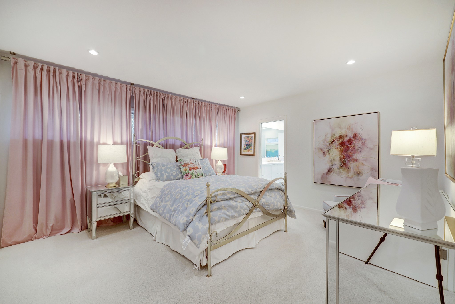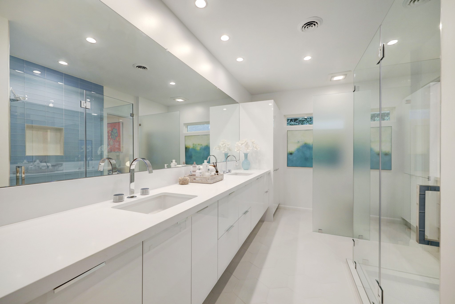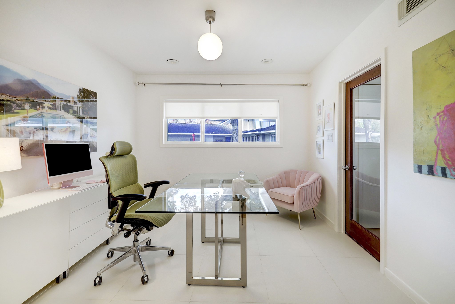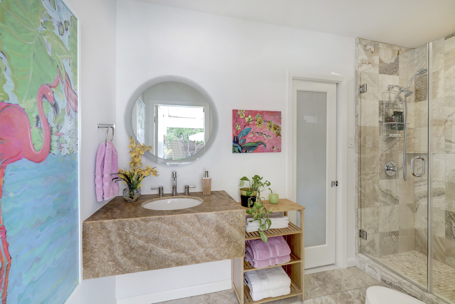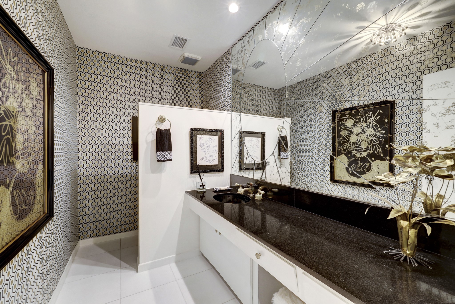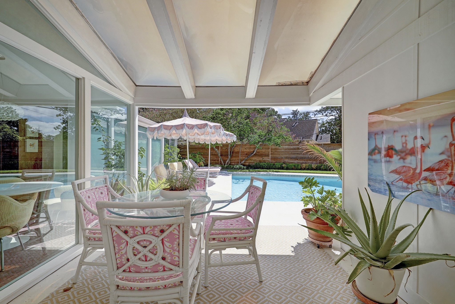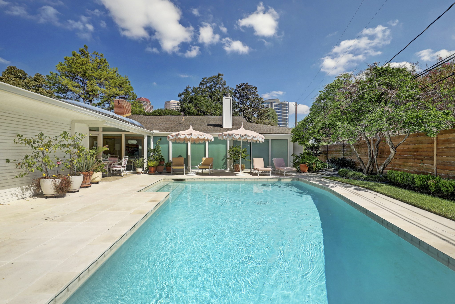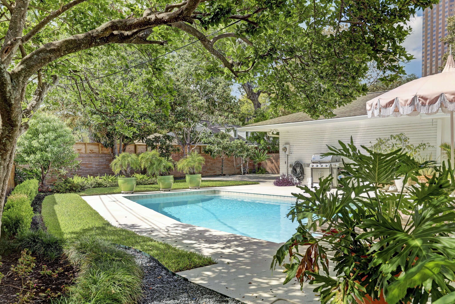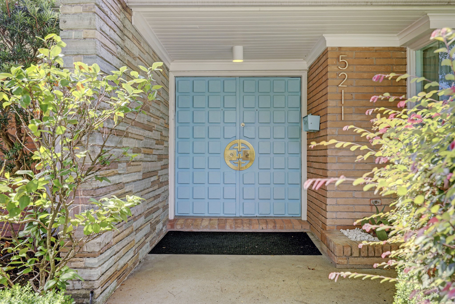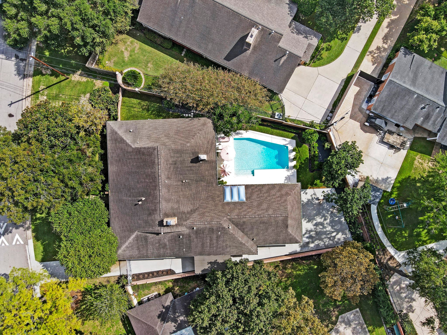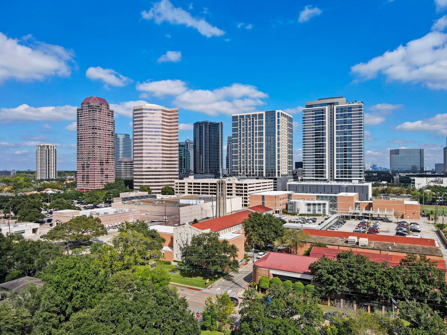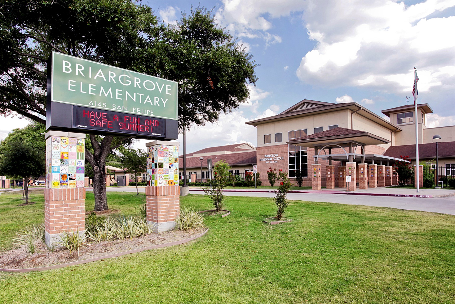5211 Willers Way
3,666 Sqft - 5211 Willers Way, Houston, Texas 77056

Architecturally classic and meticulously remodeled, sprawling one – story on an almost 13,000 square foot lot, sits this light filled jewel box seamlessly blending elegance, quality and luxurious volumes of indoor and outdoor space. It is nestled in the vibrant Uptown District/ Tanglewood area, on a quiet treelined street. Renovation* includes kitchen Miele and Bosch appliances added, quartz counters, utility closet, three completely remodeled baths, flooring throughout, electrical, underground to main sewer line replaced, galvanized pipes in attic and bathrooms replaced, rebuilt chimney and clean out, insulation, roof and AC replaced, fencing replaced, driveway replaced, garage wall and ceiling finish out, remote driveway gate and garage door, sprinklers system update, window coverings, pool replaster, pool decking and pool plumbing and equipment, custom lighting and more (all per Seller*). Magazine worthy – shows beautifully!
- Listing ID : 46500613
- Bedrooms : 3
- Bathrooms : 3
- Square Footage : 3,666 Sqft
- Visits : 265 in 538 days


