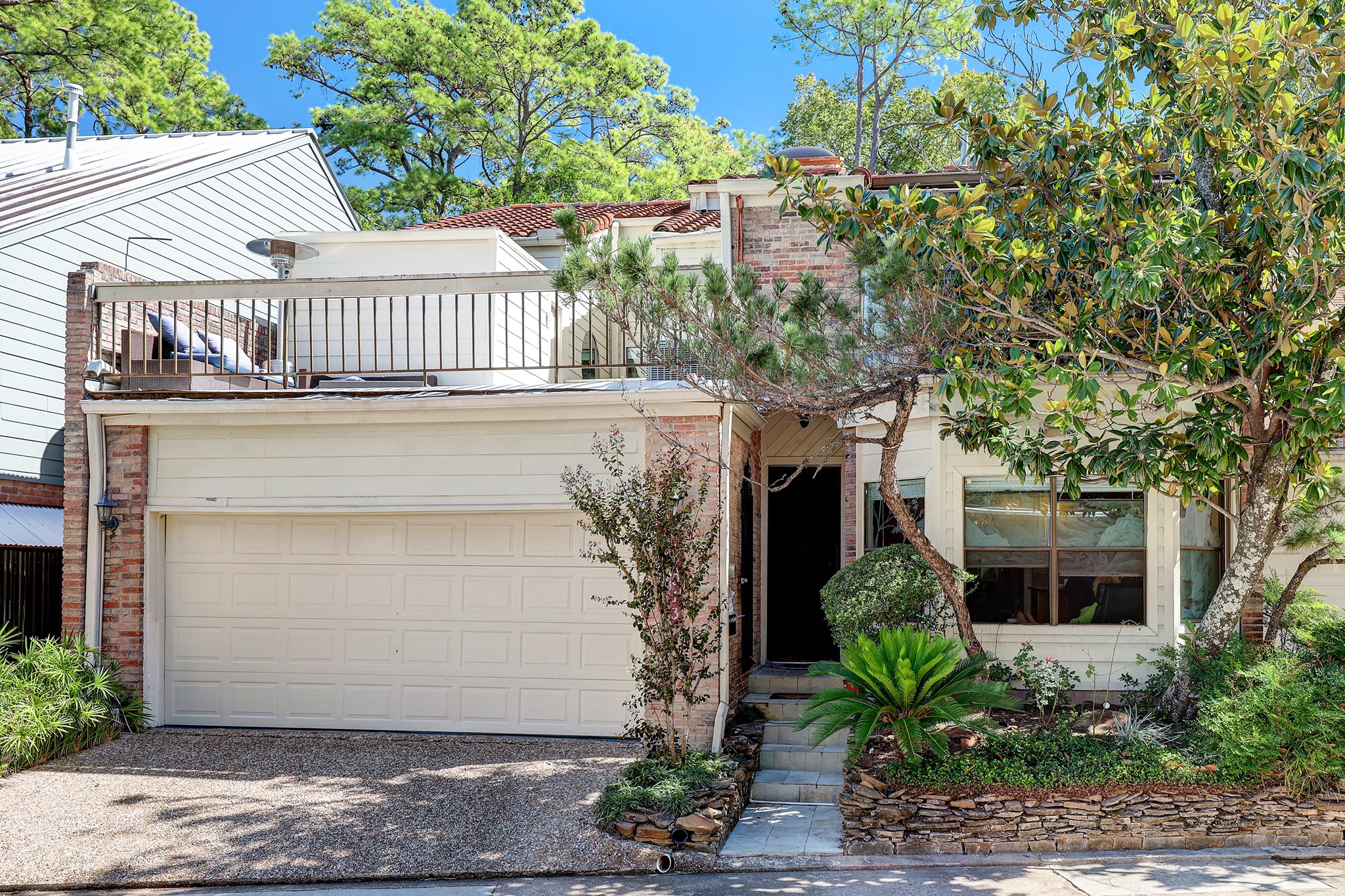12013 Naughton Street
3,444 Sqft - 12013 Naughton Street, Houston, Texas 77024

Can show December 25-28. This is an investor opportunity or for a buyer that can wait to take possession. Tenant occupied till June 2024. Can see unit with executed contract. Spacious living areas, large bedrooms with generous walk-in closets. Downstairs private, en-suite bedroom is a perfect area for multi-generational family members. Breakfast room with a wall of windows just off the kitchen. Hardwood, custom, kitchen cabinets, stainless appliances and a breakfast bar are welcoming and accommodating. Extra room off the dining room has views of the water feature. Lighted, trayed ceiling in the dining room opens up to the family room which has views of the back patio. Upstairs offers a huge primary en-suite bedroom and two other bedrooms, all with their own bathrooms. One bedroom has a glass enclosed balcony. The fully equipped media room open up to a large balcony. Zoned to Exemplary Frostwood Elementary, Memorial Middle and Memorial High schools, near great shopping/restaurants.
- Listing ID : 13495486
- Bedrooms : 4
- Bathrooms : 4
- Square Footage : 3,444 Sqft
- Visits : 238 in 540 days






































