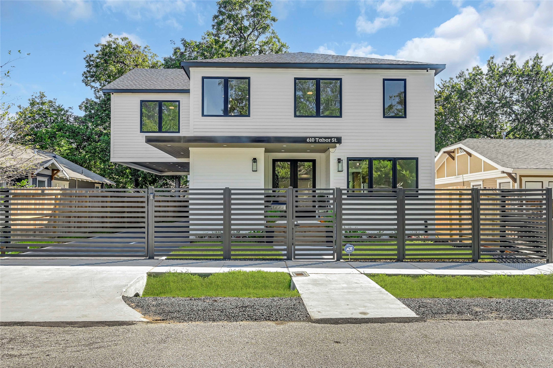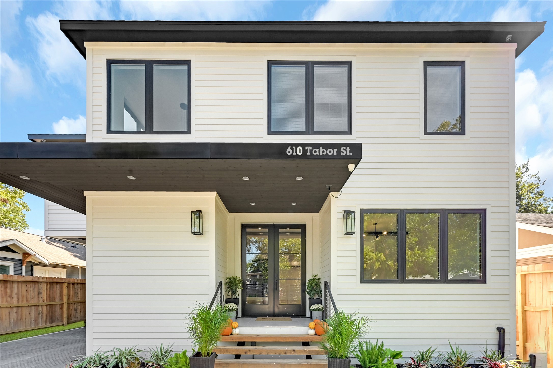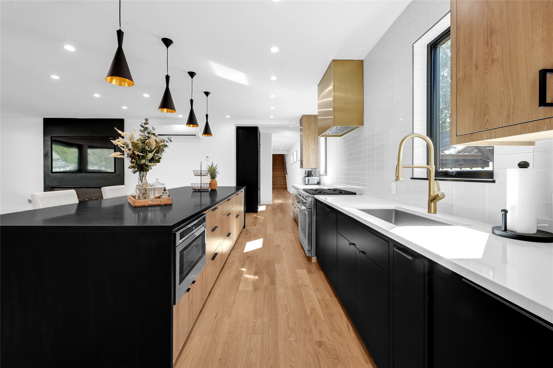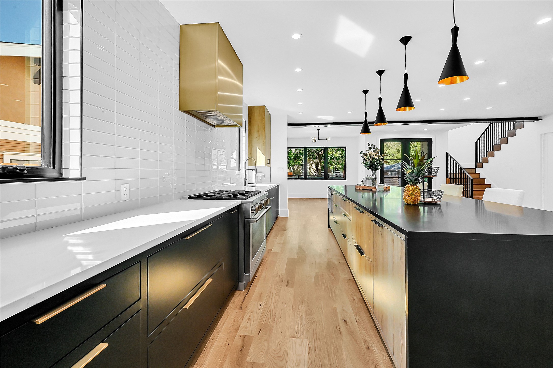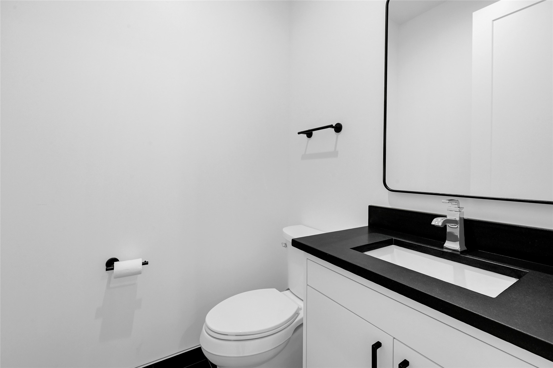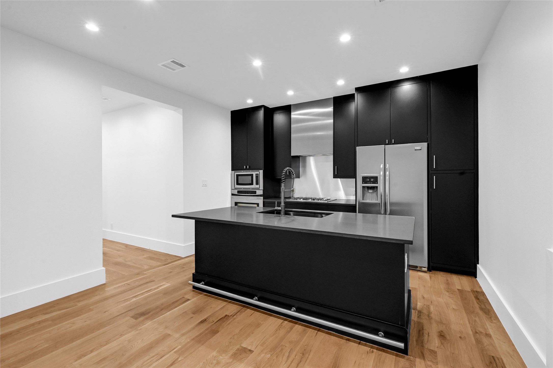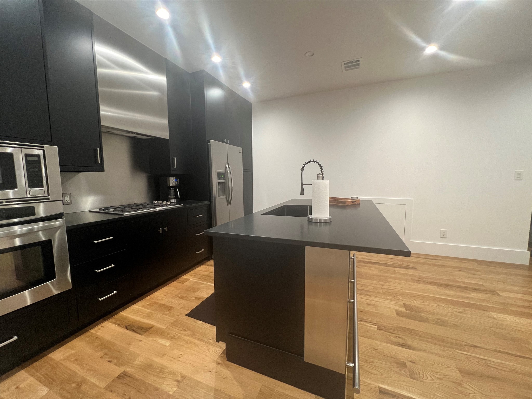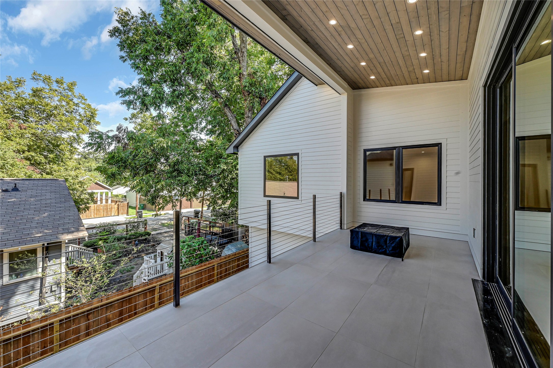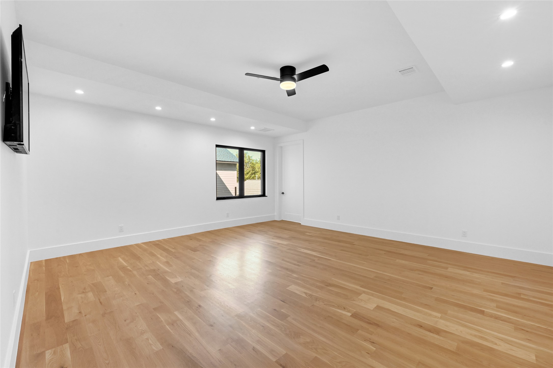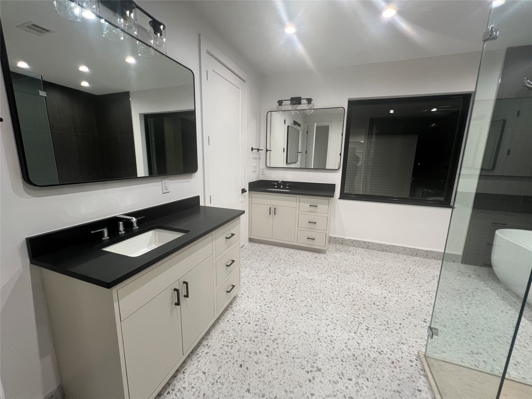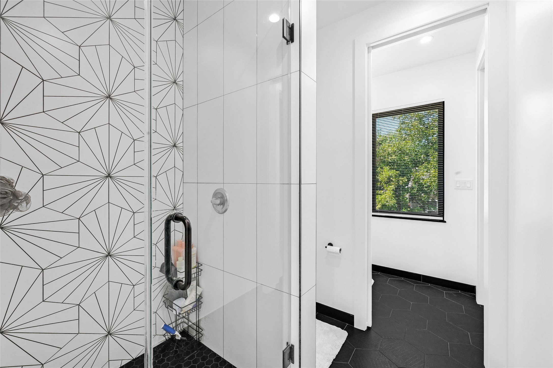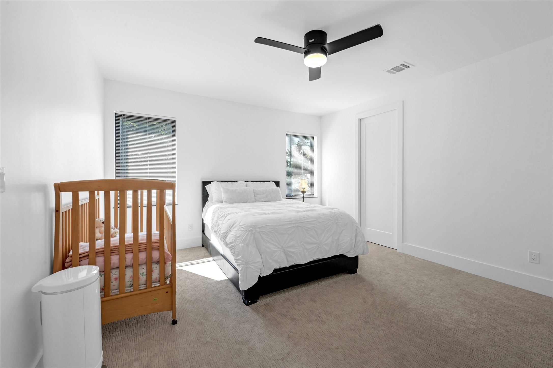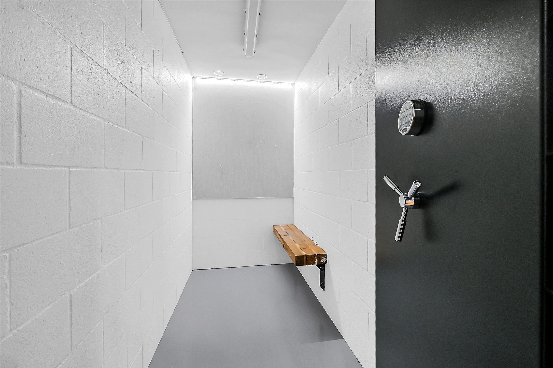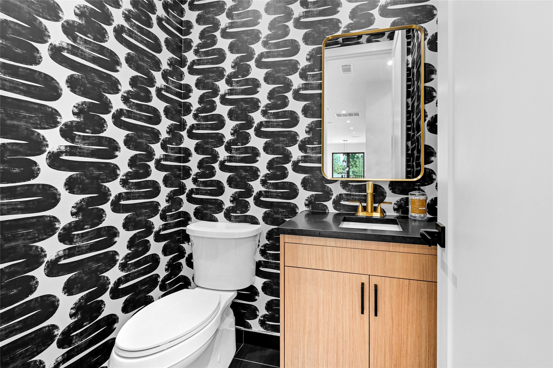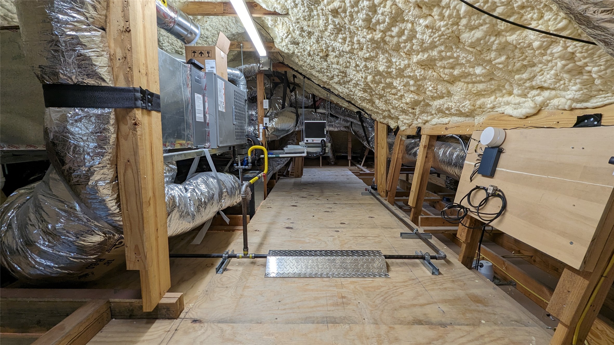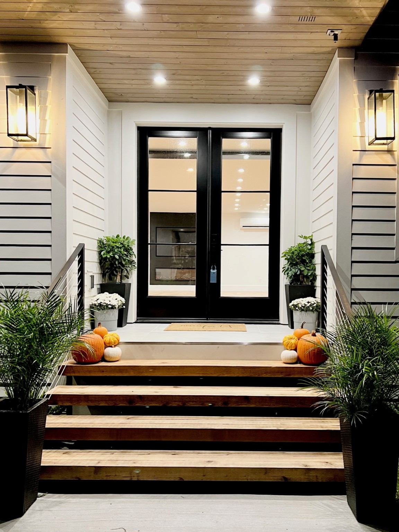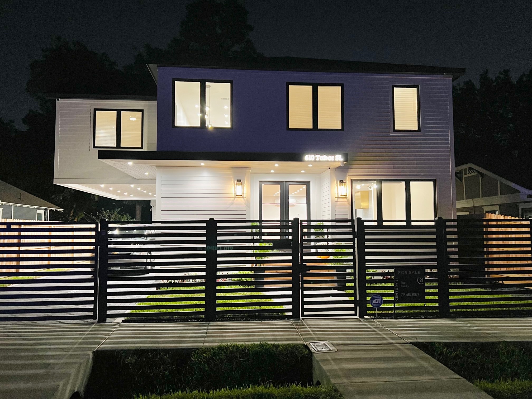610 Tabor Street
5,176 Sqft - 610 Tabor Street, Houston, Texas 77009

This exceptional home is the epitome of modern luxury combined with structural integrity. From its solid foundation to the thoughtful finishes, every detail has been meticulously crafted to create the “Heights Haven.” This property showcases 4 bedrooms, 3 full & 3 half baths, a Butler’s Kitchen, a massive Gameroom up & oversized balcony. Auto driveway gate w/magnetic lock & battery backup + a custom safe room w/battery backup also. Key features of this home include a high efficiency HVAC, custom millwork, black honed Granite and white Quartz countertops, GE Monogram Appliances, 3/4″ white oak floors, solid core doors, two 200-Amp electrical services & LED lighting throughout, smart thermostats, pre-wired for EV charger, insulated crawl space w/dehumidifiers & attic dehumidifiers to ensure a healthy environment. Please see attachments for more details. 610 Tabor is not just a home; it’s a testament to the perfect blend of luxury, durability, and safety. Warranty offered by seller
- Listing ID : 64445771
- Bedrooms : 4
- Bathrooms : 3
- Square Footage : 5,176 Sqft
- Visits : 255 in 538 days


