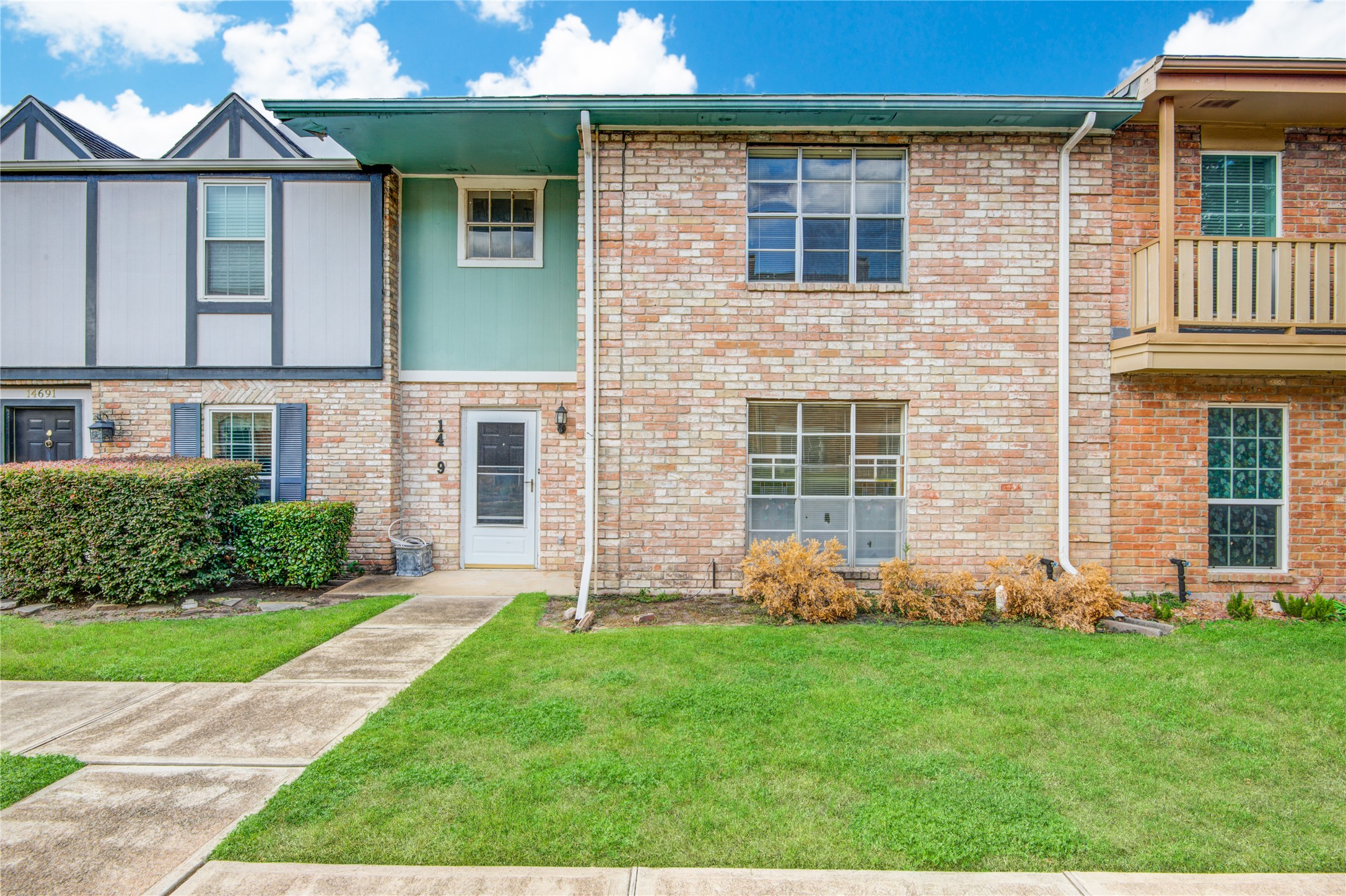14693 Perthshire Road
2,480 Sqft - 14693 Perthshire Road, Houston, Texas 77079

Great Location! Check out this 4-bedroom (1 bedroom down), 3 bathrooms (1 full bathroom down) townhome located in the highly desirable Memorial Ashford! Two assigned covered parking in rear with guest parking spaces available throughout the community. This unit is located in rear with very low auto traffic, and there are two assigned carport parking with access through the large open space patio. The home offers spacious rooms, a wood burning fireplace, laminate, tile, and carpet flooring throughout the home. A new refrigerator, a new oven, washer, and dryer are included. Utility room located inside the unit in a separate enclosed space. Zoned to desirable Stratford High School. Townhome offers 2 community pools along with other amenities. Easy access to I-10 and Beltway 8. Close to restaurants, shopping, entertainment, hospitals, Memorial City Mall, and Town & Country. Walk to Chic-Fil-A!. Must See! Move in Ready!
- Listing ID : 95342151
- Bedrooms : 4
- Bathrooms : 3
- Square Footage : 2,480 Sqft
- Visits : 283 in 525 days


















































