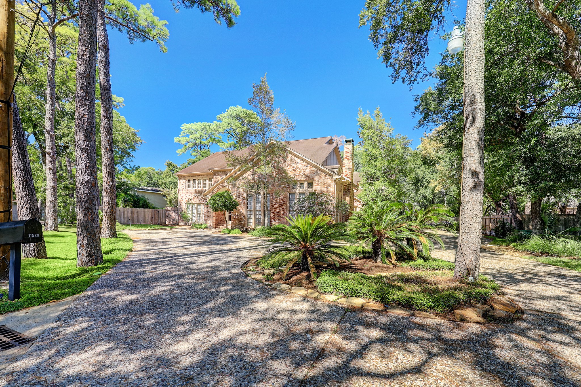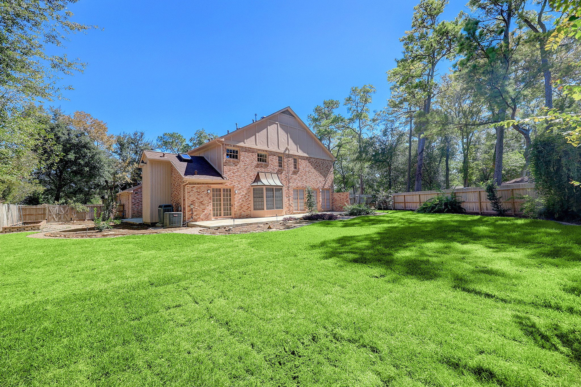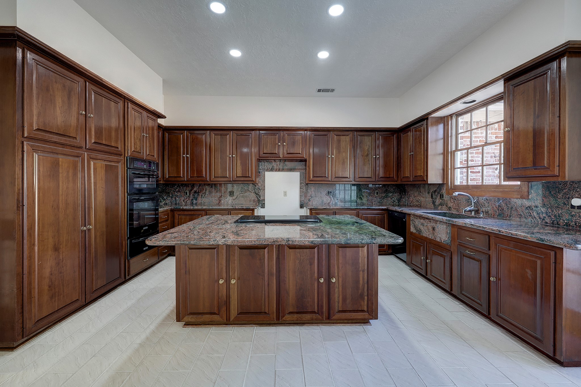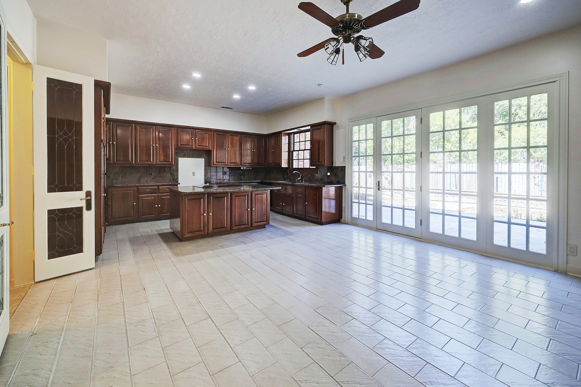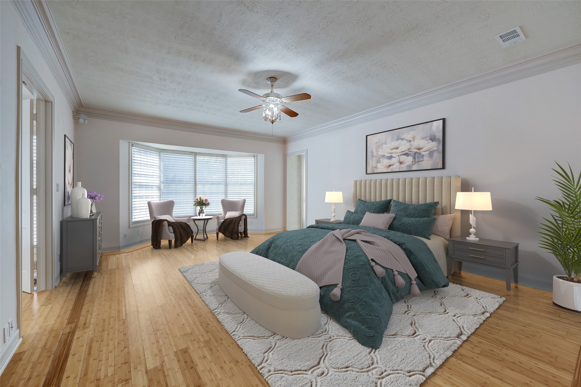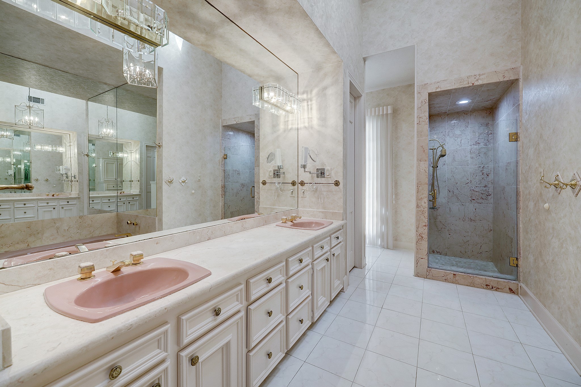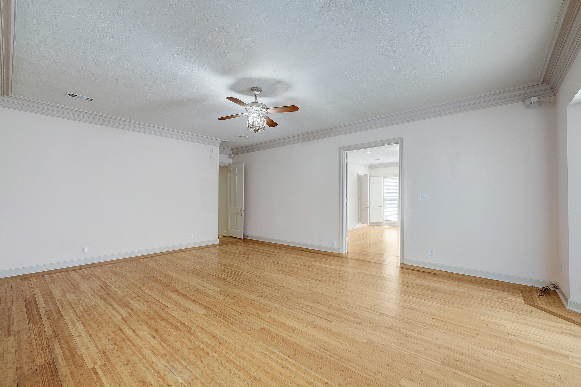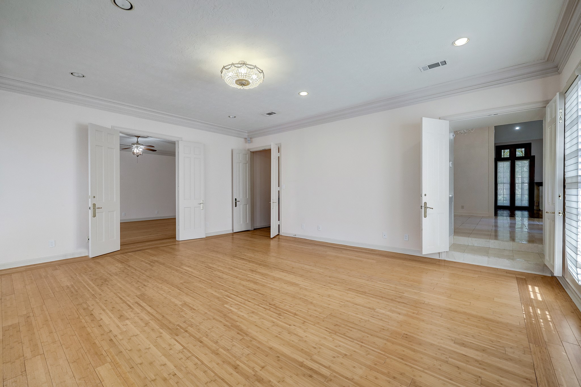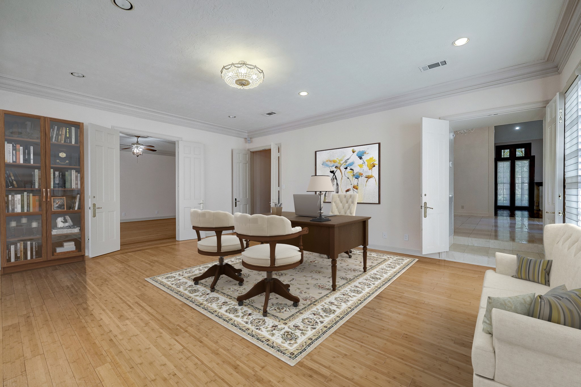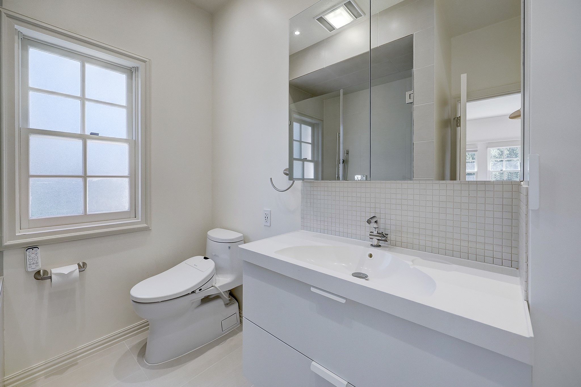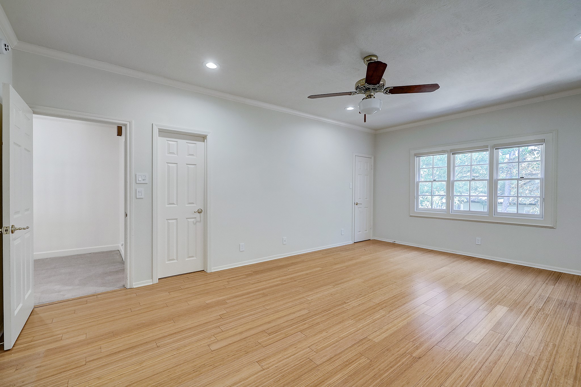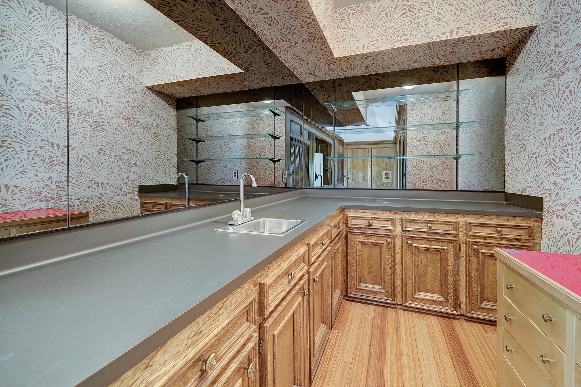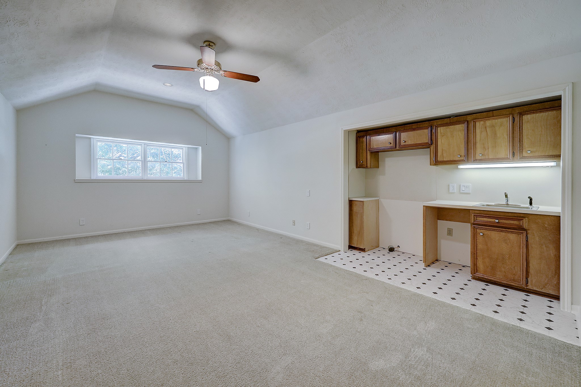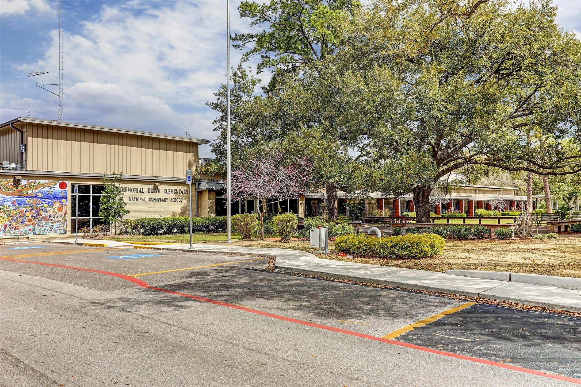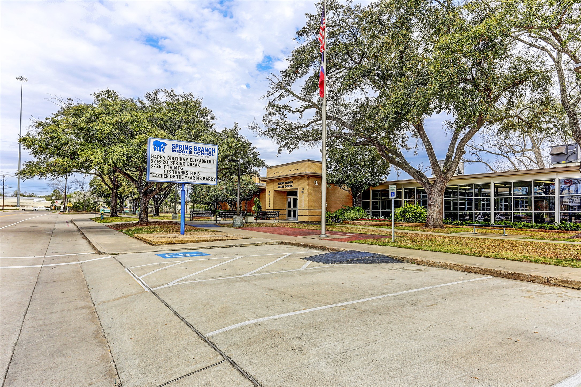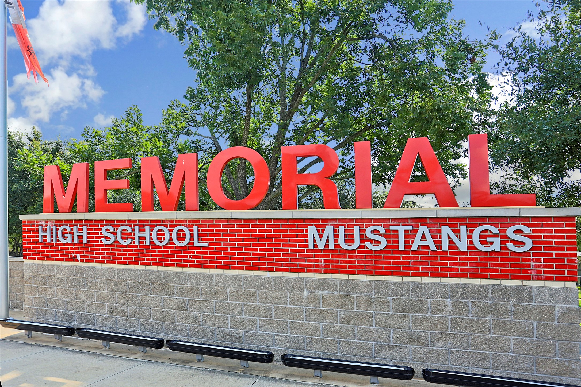11528 Echo Wood Street
6,105 Sqft - 11528 Echo Wood Street, Houston, Texas 77024

Tucked away on over a 21,000 sq. ft. lot at the end of a tranquil cul-de-sac in Hedwig Village, this spacious brick custom home offers four to five bedrooms, five full baths, one half bath, game room and quarters/guest suite and a three car garage. The first floor features: a large primary suite, a flex room which could be a secondary first floor bedroom/additional living space/study, high ceilings, a lovely two story foyer, dining room, kitchen with island and breakfast room, powder bath, wet bar, utility, wine cellar and two staircases. The second floor offers three large bedrooms with en suite baths and a game room with a bar. The attached quarters/guest suite with en suite bath with kitchenette provides for so many possibilities. The almost half acre lot allows plenty of space for a pool, if desired. Zoned to excellent schools: Memorial Drive Elementary, Spring Branch Middle and Memorial High School.
- Listing ID : 47650009
- Bedrooms : 5
- Bathrooms : 5
- Square Footage : 6,105 Sqft
- Visits : 94 in 195 days


