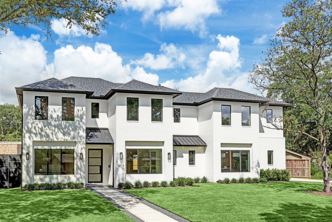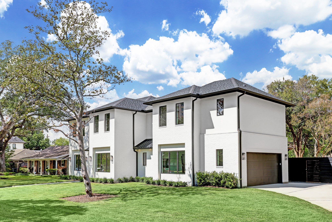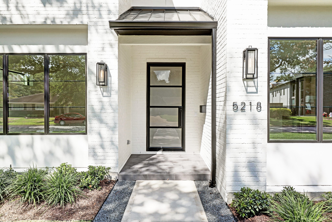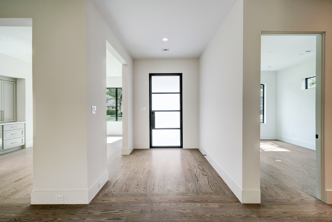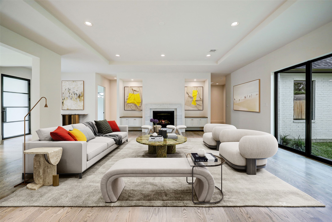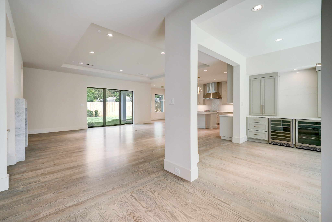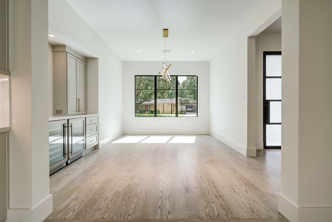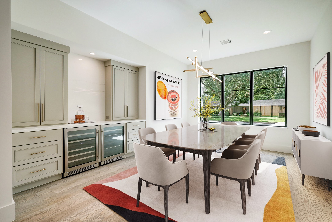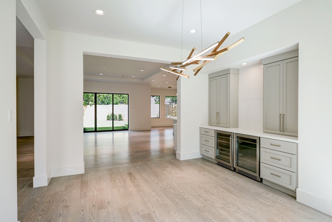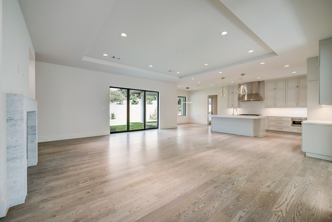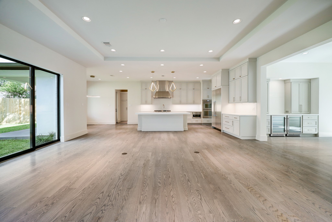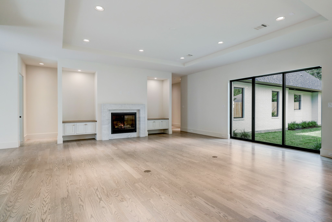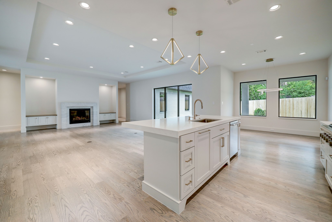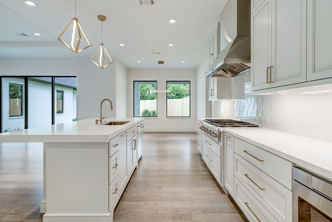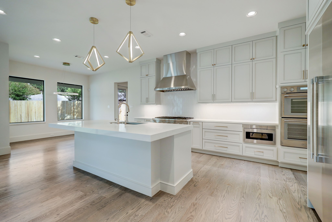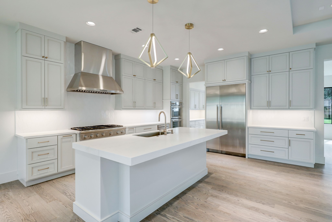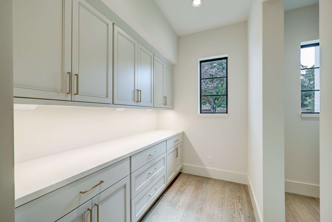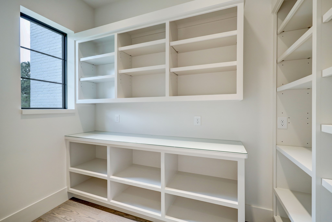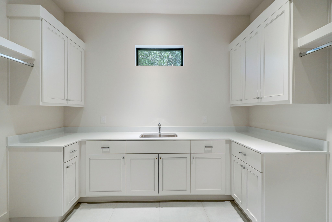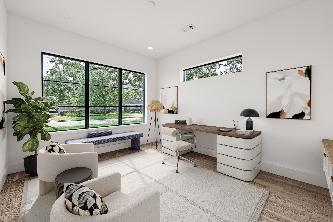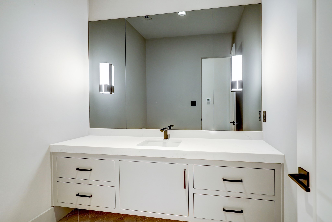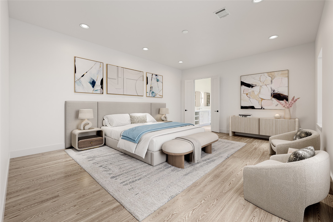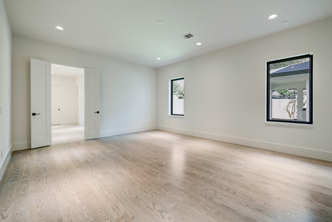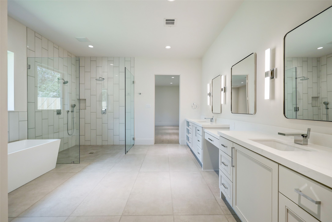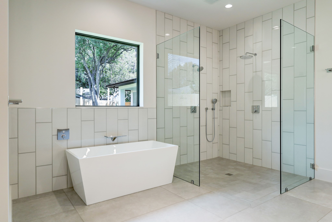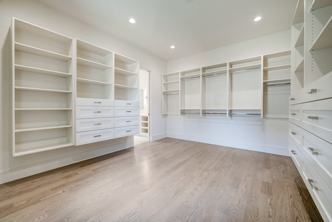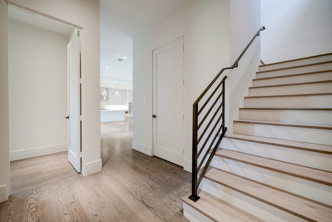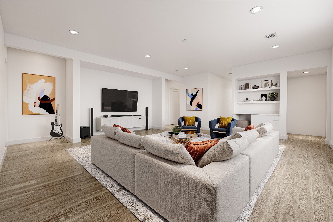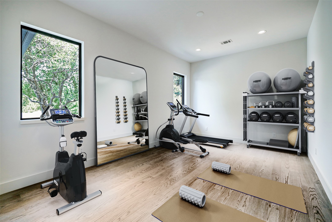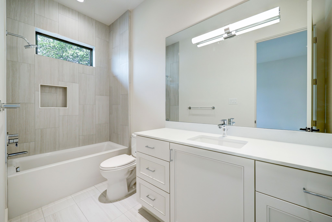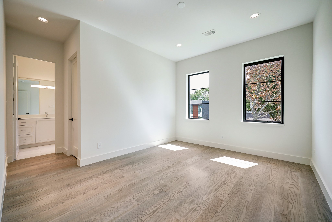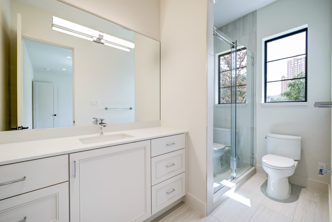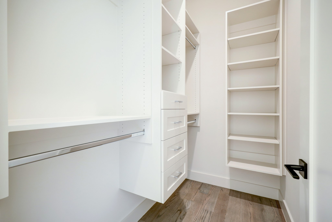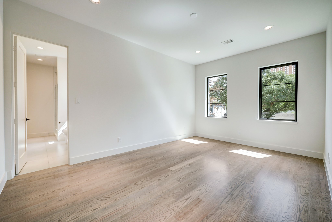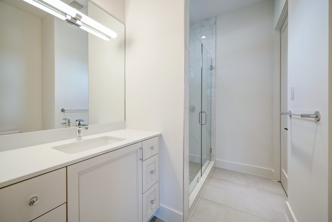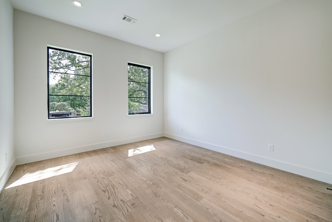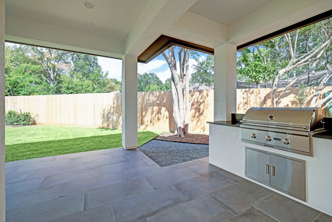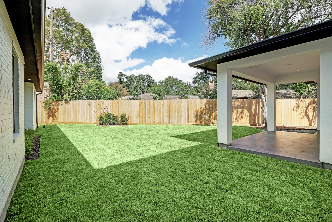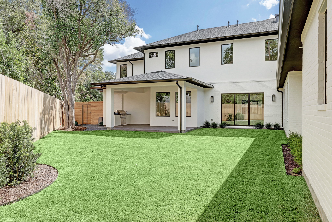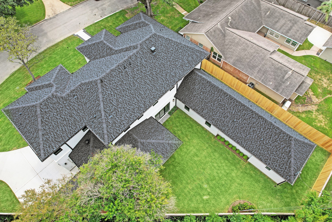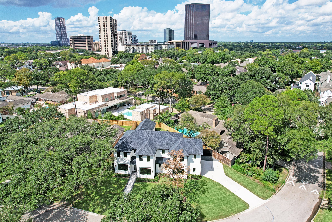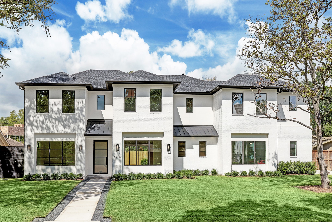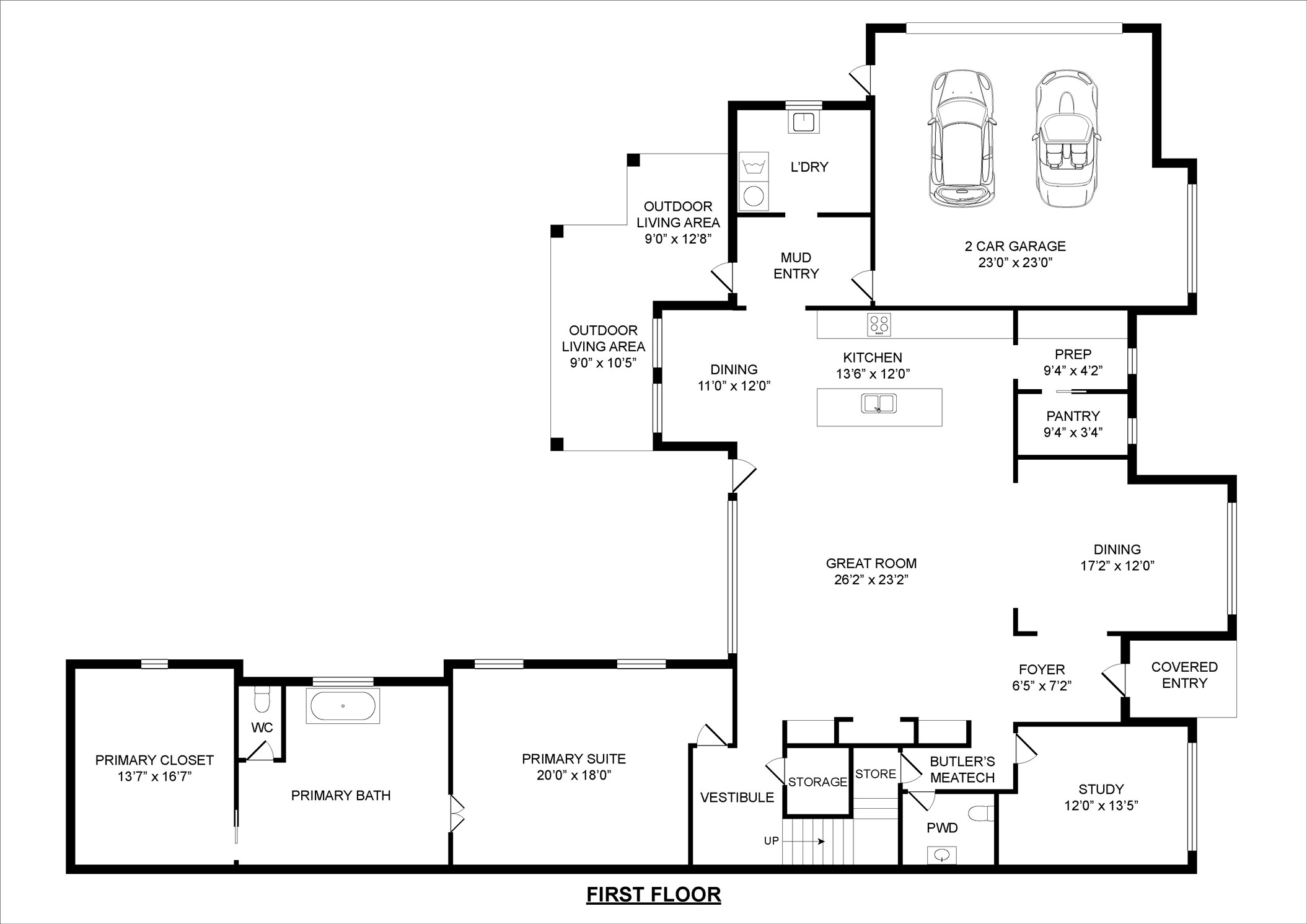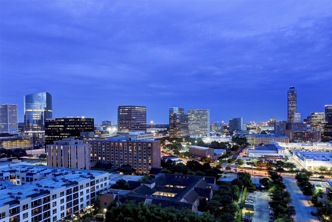5218 Piping Rock Lane
5,256 Sqft - 5218 Piping Rock Lane, Houston, Texas 77056

Property Description
An exceptional built home by Sherpa Builders in the Tanglewood area. Detailed design can be found throughout this soft contemporary home featuring a first floor primary, with additional four bedrooms and a gameroom plus flex room on the second floor. Covered outdoor entertaining area. Large lot with room for a pool. Sherpa Builders’ trademark is a hands-on and closely supervised construction process that ensures a high-quality home. 5218 Piping Rock Lane is in the center of the Del Monte II subdivision off Sage Road convenient to The Galleria area and Uptown Houston with some of the best in dining and shopping that the city has to offer. Completed and ready for move-in. Another fine home by Sherpa Builders.
Basic Details
Property Type : Residential
Listing Type : For Sale
Listing ID : 79382246
Price : $2,350,000
Bedrooms : 5
Rooms : 13
Bathrooms : 5
Half Bathrooms : 1
Square Footage : 5,256 Sqft
Year Built : 2023
Status : Active
Property Sub Type : Detached
Features
Heating System : Central, Zoned, Gas
Cooling System : Zoned, Central Air, Electric
Fence : Back Yard
Security : Smoke Detector(s), Security System Owned
Patio : Covered, Deck, Patio
Appliances : Microwave, Dishwasher, Disposal, Gas Range, Free-standing Range, Double Oven
Architectural Style : Traditional, Contemporary/modern
Community Features : Curbs, Gutter(s)
Parking Features : Attached, Garage
Pool Expense : $0
Roof : Composition
Sewer : Public Sewer
Address Map
State : Texas
County : Harris
City : Houston
Zipcode : 77056
Street : 5218 Piping Rock Lane
Floor Number : 0
Longitude : W96° 31' 55.5''
Latitude : N29° 44' 34.6''
MLS Addon
Office Name : Martha Turner Sotheby's International Realty
Agent Name : Philip Alter
Association Fee : $320
Association Fee Frequency : Annually
Bathrooms Total : 6
Building Area : 5,256 Sqft
CableTv Expense : $0
Construction Materials : Brick, Stucco
Cumulative DOM : 480
DOM : 104
Direction Faces : South
Directions : Located between Sage Road and Yorktown. Heading south from San Felipe, turn right on Meadowlake and left on Piping Rock.
Electric Expense : $0
Elementary School : BRIARGROVE ELEMENTARY SCHOOL
Exterior Features : Fence, Patio, Covered Patio, Sprinkler/irrigation
Fireplaces Total : 1
Flooring : Tile, Wood
Garage Spaces : 2
HighSchool : Wisdom High School
Interior Features : Elevator, High Ceilings, Kitchen Island, Breakfast Bar, Walk-in Pantry, Wired For Sound, Programmable Thermostat, Kitchen/dining Combo, Entrance Foyer, Kitchen/family Room Combo, Pots & Pan Drawers, Self-closing Cabinet Doors, Self-closing Drawers, Butler's Pantry
Internet Address Display : 1
Internet Listing Display : 1
Agent Email : philip.alter@sothebyshomes.com
Listing Terms : Cash,Conventional
Office Email : robin.conner@sothebyshomes.com
Lot Features : Subdivision
Maintenance Expense : $0
MiddleOrJunior School : Tanglewood Middle School
New Construction : 1
Parcel Number : 079-150-002-0006
Subdivision Name : Del Monte
Tax Annual Amount : $0
Virtual Tour : Click Here
ListAgentMlsId : PALTER
ListOfficeMlsId : TRNR01
Residential For Sale
- Listing ID : 79382246
- Bedrooms : 5
- Bathrooms : 5
- Square Footage : 5,256 Sqft
- Visits : 82 in 197 days
$2,350,000
Agent info

Daniel Real Estate
Contact Agent

