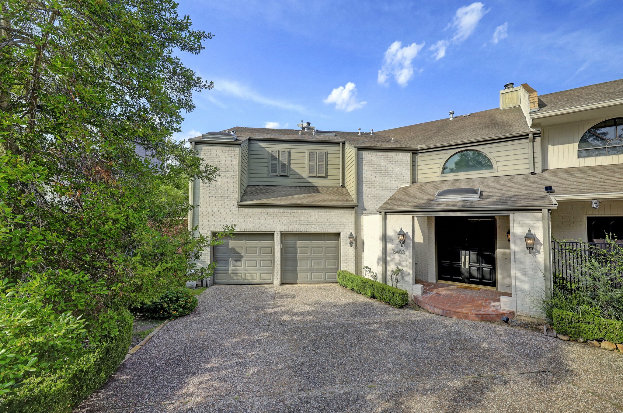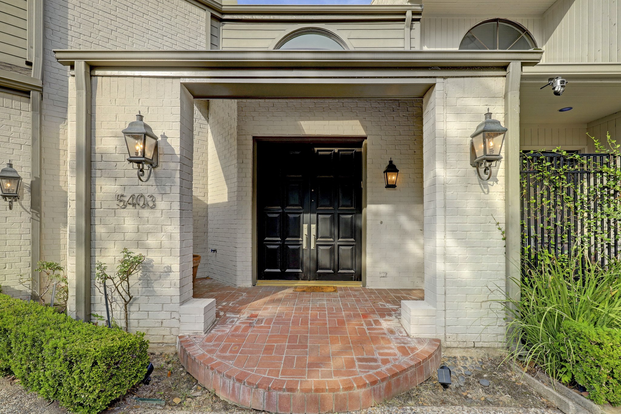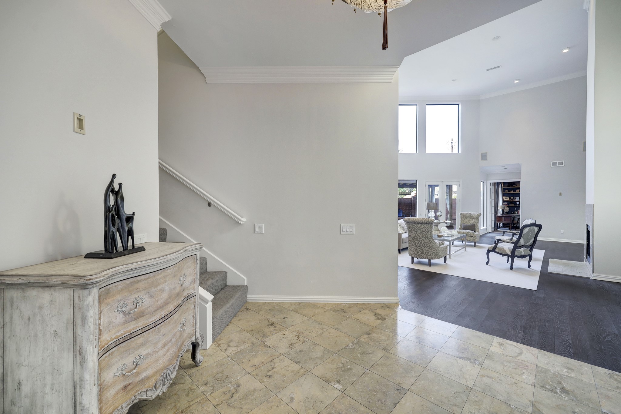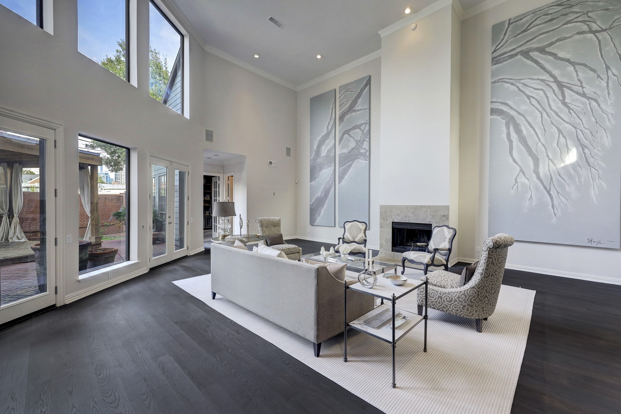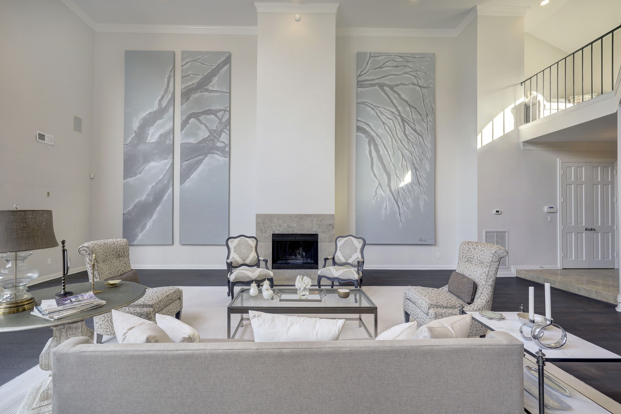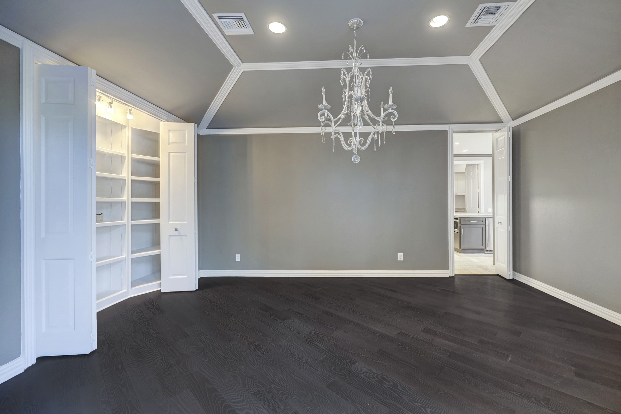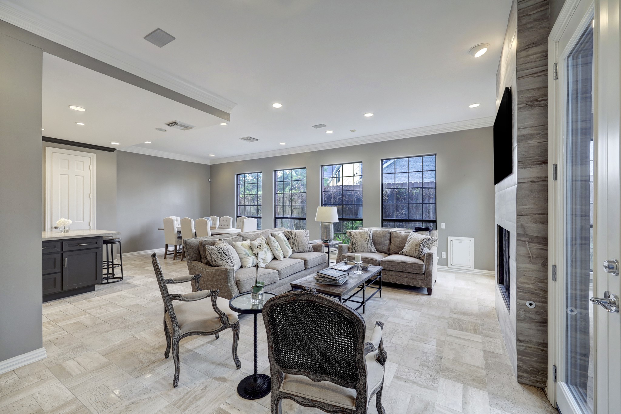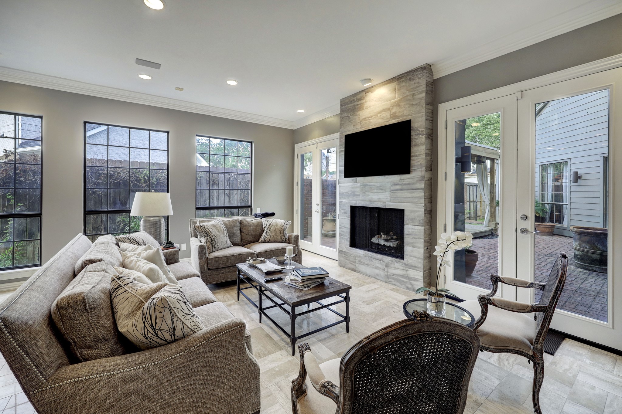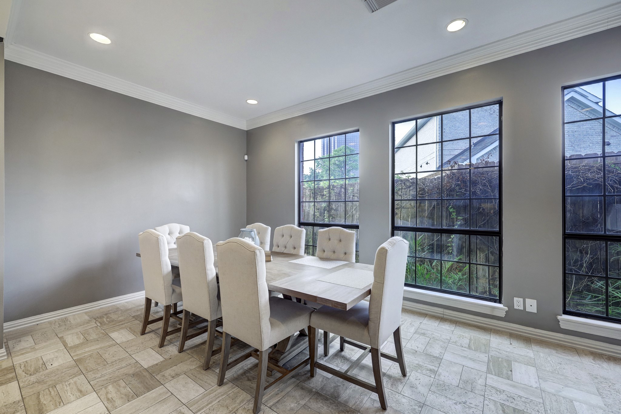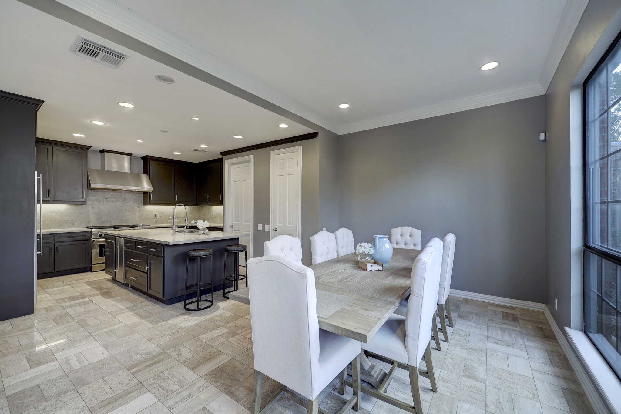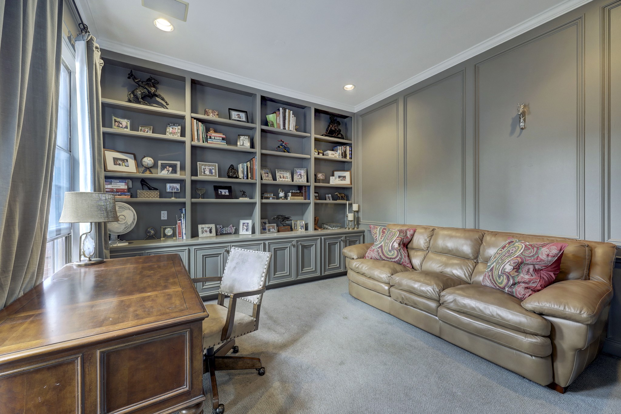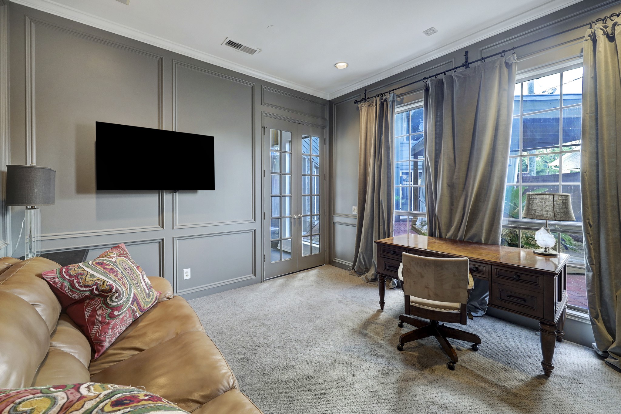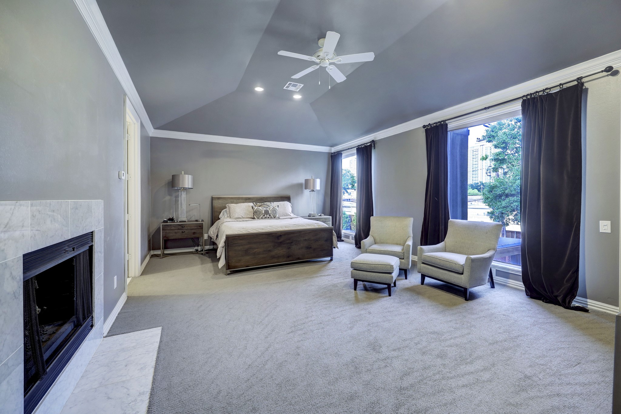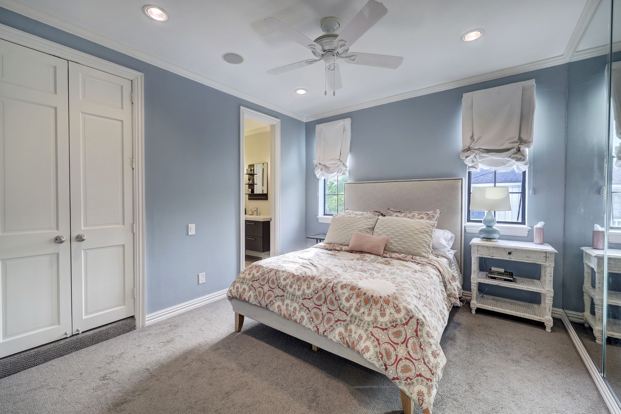5403 John Dreaper Drive
3,938 Sqft - 5403 John Dreaper Drive, Houston, Texas 77056

This spectacular home with elegant features is in the heart of the Galleria/Tanglewood area. The first floor features large floor-to-ceiling 2-story windows that provide an abundance of natural lighting and highlight the cathedral ceilings. The great room, which is open to the dining area, has a beautiful stone fireplace and panoramic views of the backyard. The lovely bar is used for both casual and formal dining. The gourmet kitchen, which is open to the dining area, features a gas range and an oversized island. The landing of the curved stairway leads to the upstairs secondary bedroom suites. The primary bedroom features a large sitting area, a built-in wine bar, and a gaslog fireplace. The primary bathroom is the epitome of luxury with a gorgeous chandelier centered over the soaking tub, large walk-in closets, and his and her separate vanity areas. This home embodies luxury, comfort, and convenience near Houston’s most desirable areas.
- Listing ID : 66795257
- Bedrooms : 3
- Bathrooms : 3
- Square Footage : 3,938 Sqft
- Visits : 258 in 572 days


