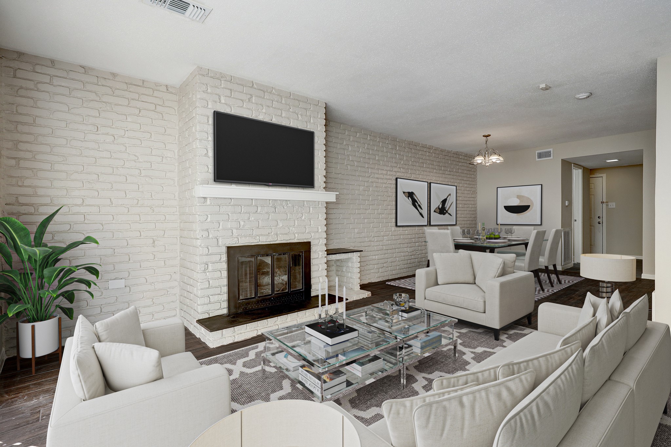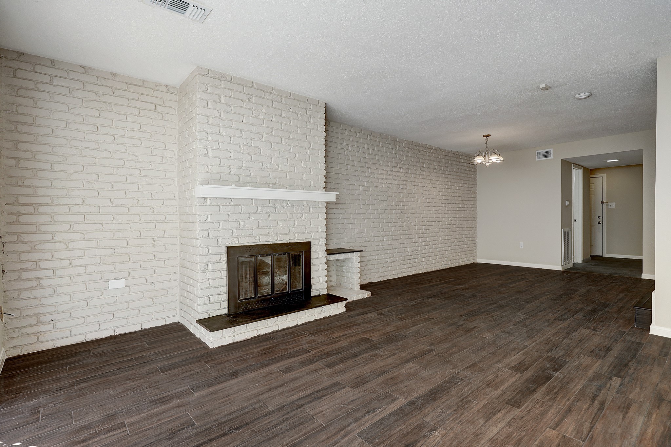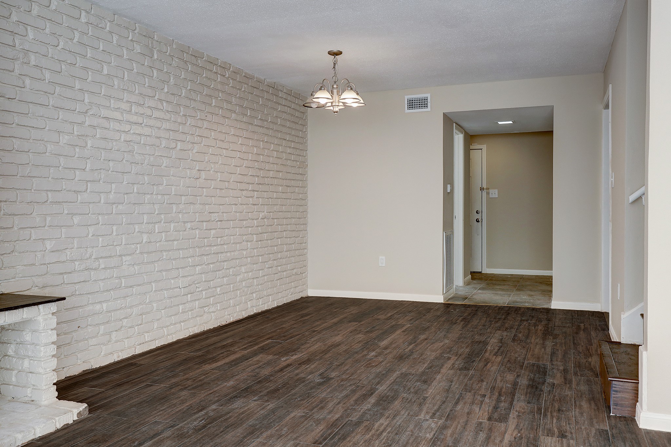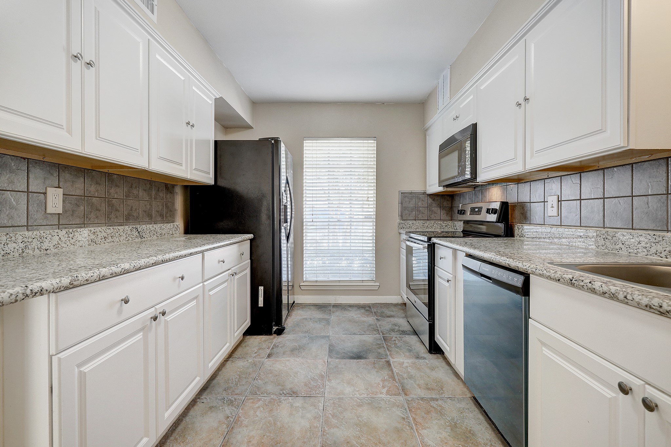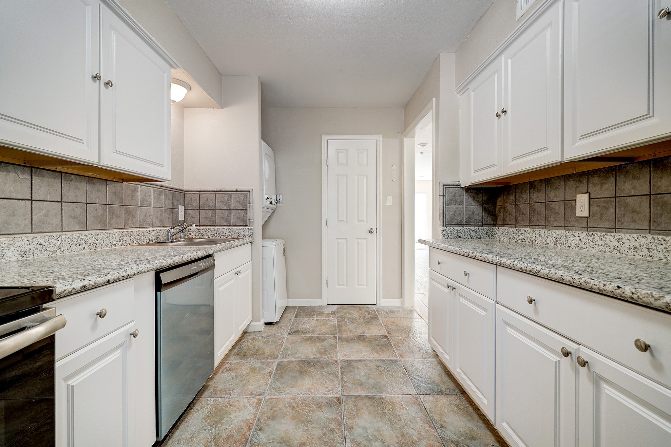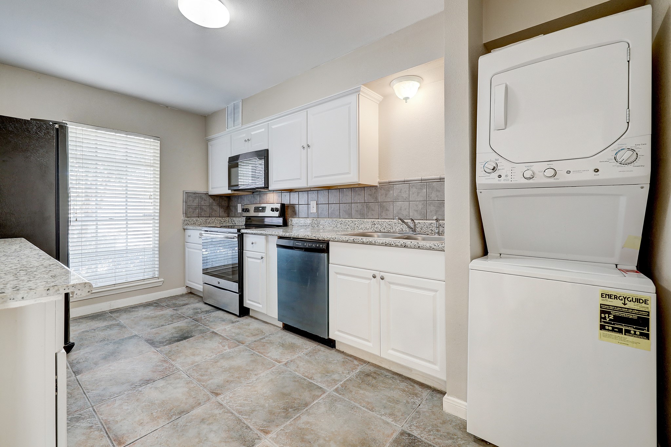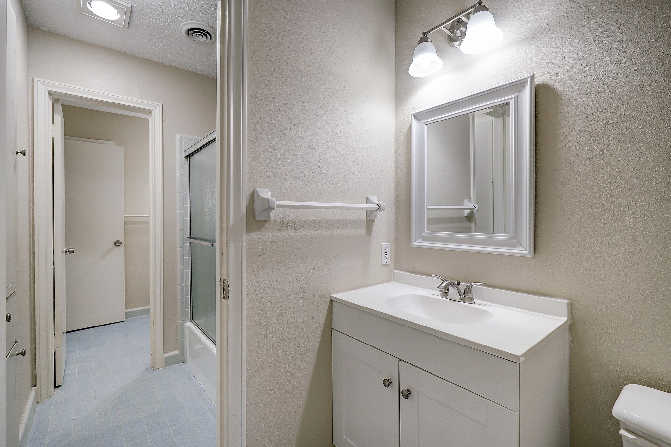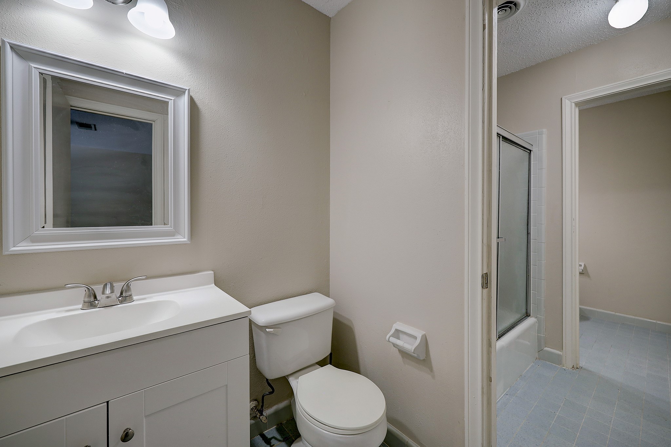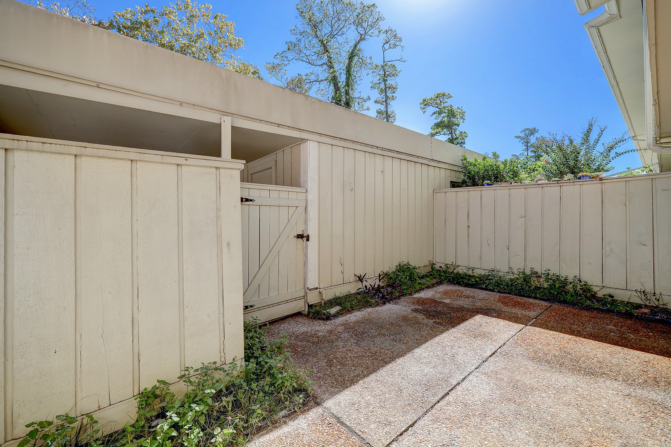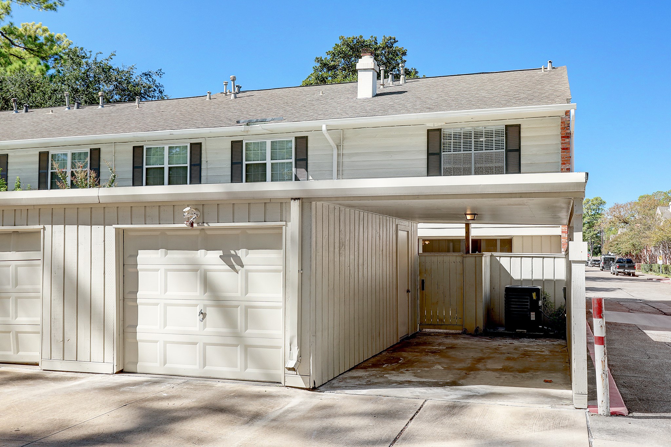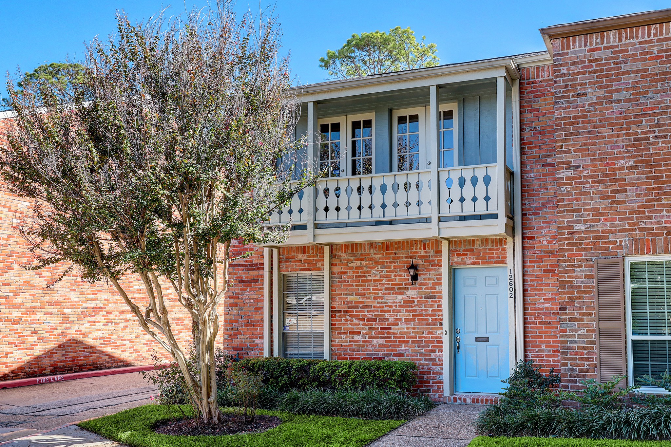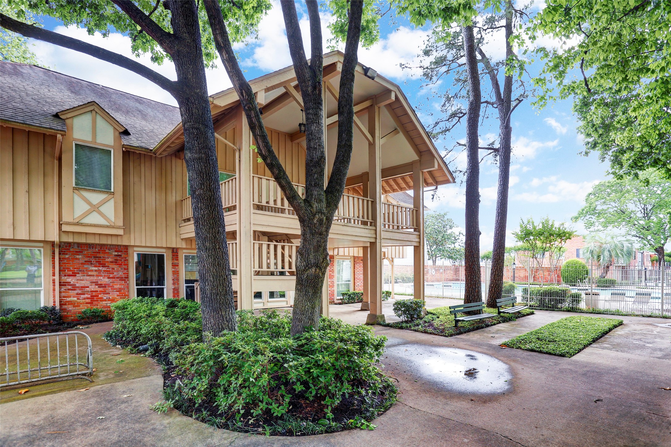12602 Huntingwick Drive 108
1,520 Sqft - 12602 Huntingwick Drive 108, Houston, Texas 77024

This cute and conveniently located townhome is within walking distance to great restaurants and shopping. It is also zoned to Exemplary Frostwood Elementary, Memorial Middle and Memorial High schools. Kitchen has granite counters, recent cabinets, appliances and a large pantry. Efficient first floor dining room, living room combination has a wall of windows and sliding glass doors that open up to the private, fenced in patio area. Patio gate opens to the covered single carport and single garage with automatic opener. The first floor was just painted and has low maintenance, wood-look tile floors, a painted brick wall and a cosy wood burning fireplace. New vinyl flooring adorns the upstairs bedrooms which have new fans and large walk-in closets. Hollywood bathroom located between the two bedrooms has two new vanities with mirrors and hardware. One bedroom has a private balcony. This townhome community has private pools, a playground and clubhouse. Motivated sellers, well priced.
- Listing ID : 25763544
- Bedrooms : 2
- Bathrooms : 1
- Square Footage : 1,520 Sqft
- Visits : 279 in 569 days


