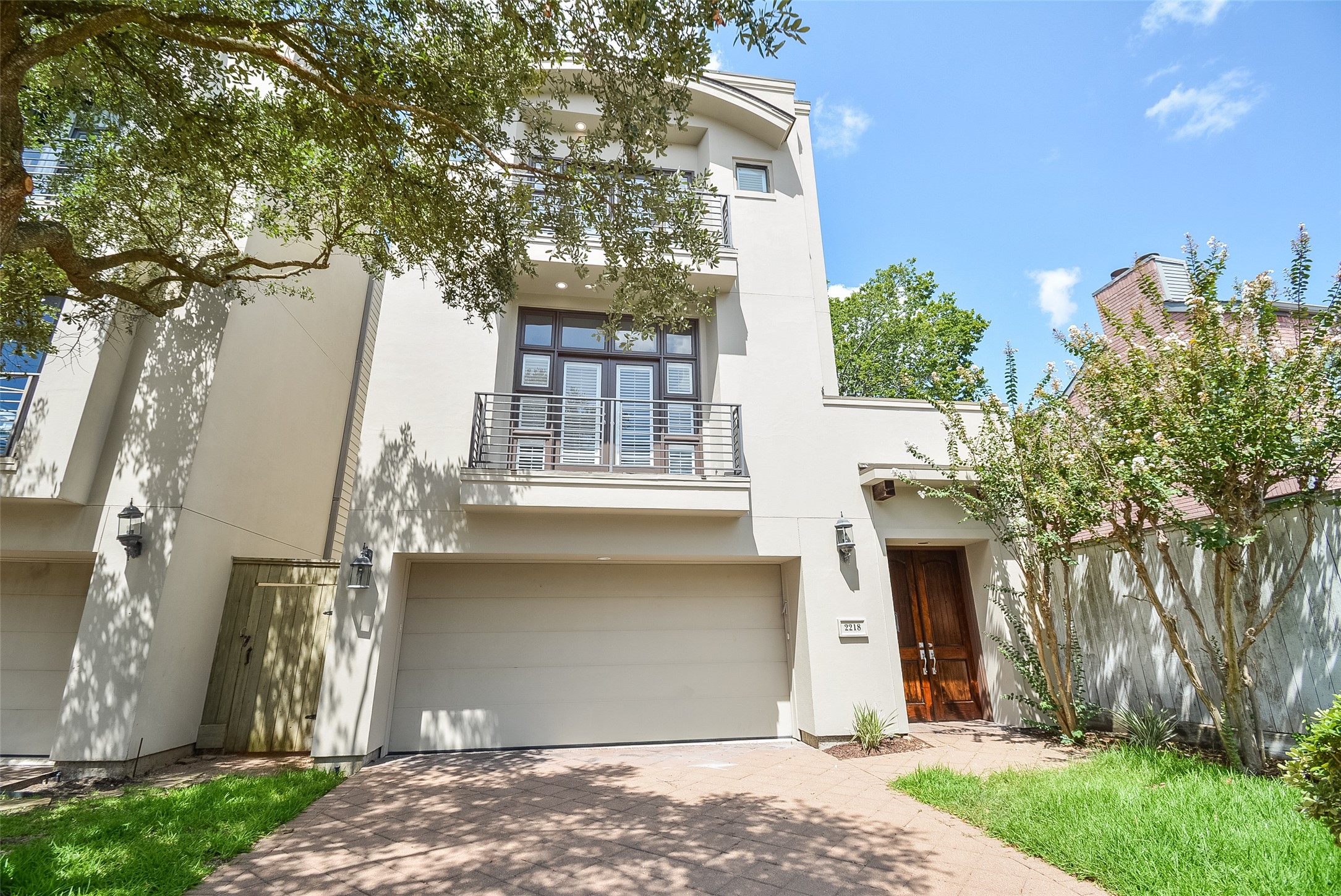2218 Nantucket Drive
4,054 Sqft - 2218 Nantucket Drive, Houston, Texas 77057

Impressive modern home in the Galleria, 4000+ sqft with 3 car garage and elevator! Luxury finishes throughout, high ceilings, and arched portico. Handsome doors lead to the secluded courtyard. Entry to the grand foyer features travertine tile floors, modern chandelier and stairway, and convenient elevator. Gourmet kitchen is stylish and functional with large center island, granite counters, white cabinets, stainless appliances, double ovens, refrigerator, gas cooktop, walk-in pantry, and 19’ butler’s pantry with wet bar, perfect for entertaining! The spacious family room features beautiful custom built-ins and gas-log fireplace. Primary bedroom with balcony, complete with custom closet built-ins, huge bathroom with granite counters, jetted tub, and large walk-in shower. All bedrooms have their own bathrooms. Fabulous design with 4 balconies to maximize views and outdoor living. Perfect location and close to everything! Call to schedule a showing!
- Listing ID : 70189706
- Bedrooms : 3
- Bathrooms : 3
- Square Footage : 4,054 Sqft
- Visits : 263 in 568 days









































