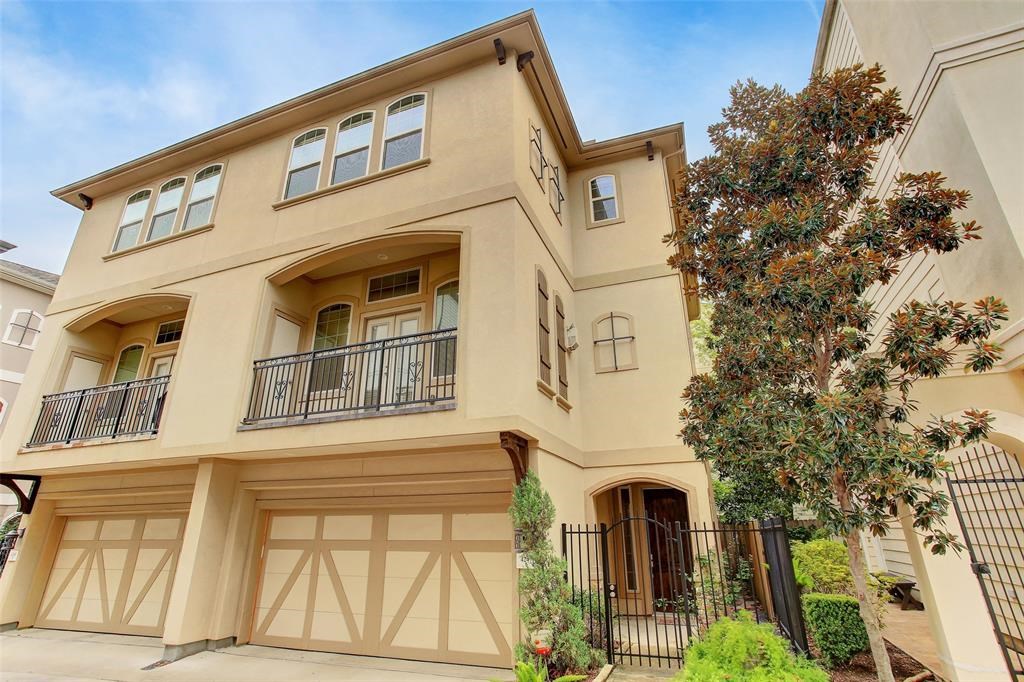4247 Dickson Street
2,586 Sqft - 4247 Dickson Street, Houston, Texas 77007

Property Description
LUXURIOUS 3-STORY TOWNHOME IN A SMALL COMMUNITY IN THE HEART OF HIGHLY SOUGHT AFTER RICE MILITARY/WASHINGTON! HIGH QUALITY FINISHES THROUGHOUT. GORGEOUS STUCCO EXTERIOR, SOLID WOOD GARAGE AND FRONT DOOR. GORGEOUS CURVED STAIRCASE WITH IRON RAILING. TWO BEDROOMS WITH THE GUEST BEDROOM ON THE FIRST FLOOR. MASTER WITH LUXURIOUS BATHROOM AND ANOTHER BEDROOM ON THE THIRD FLOOR. LARGE LIVING ROOM/DINING ROOM COMBINATION ON THE SECOND FLOOR WITH PRIVATE BALCONY! HARDWOOD FLOORS THROUGHOUT! NEW LED LIGHTS & WATER SOFTENER THROUGHOUT THE HOME! BEAUTIFUL KITCHEN WITH GRANITE COUNTER TOPS AND STAINLESS STEEL APPLIANCES. POWDER ROOM ON THE SECOND FLOOR. CLOSE TO EVERYTHING! COME BY AND VISIT TODAY!
Basic Details
Property Type : Residential
Listing Type : For Sale
Listing ID : 72689546
Price : $560,000
Bedrooms : 3
Rooms : 6
Bathrooms : 3
Half Bathrooms : 1
Square Footage : 2,586 Sqft
Year Built : 2011
Status : Active
Property Sub Type : Townhouse
Features
Heating System : Central, Gas
Cooling System : Central Air, Electric, Attic Fan
Fence : Partial
Fireplace : Gas Log
Security : Smoke Detector(s), Security System Owned
Patio : Balcony
Appliances : Microwave, Dishwasher, Disposal, Gas Cooktop, Oven, Dryer, Energy Star Qualified Appliances, Washer
Architectural Style : Mediterranean, Spanish
Community Features : Curbs
Parking Features : Attached, Garage
Pool Expense : $0
Roof : Shingle, Wood
Sewer : Public Sewer
Address Map
State : Texas
County : Harris
City : Houston
Zipcode : 77007
Street : 4247 Dickson Street
Floor Number : 0
Longitude : W96° 35' 48.5''
Latitude : N29° 45' 54.8''
MLS Addon
Office Name : RE/MAX Southwest
Agent Name : Sammy Younis
Association Fee : $400
Association Fee Frequency : Quarterly
Bathrooms Total : 4
Building Area : 2,586 Sqft
CableTv Expense : $0
Construction Materials : Stucco
Cumulative DOM : 0
DOM : 0
Directions : FROM DOWNTOWN HOUSTON: Memorial drive/parkway: Turn right on Jackson Hill (right after waugh), Left on Dickson, Unit on Left I10 West: Exit Heights Blvd, Turn left on Heights,Right on Feagan St,Left on Jackson Hill,Right on Dickson, Unit on left.
Electric Expense : $0
Elementary School : MEMORIAL ELEMENTARY SCHOOL (HOUSTON)
Exterior Features : Balcony, Fence, Sprinkler/irrigation
Fireplaces Total : 1
Flooring : Tile, Carpet, Wood
Garage Spaces : 2
HighSchool : Heights High School
Interior Features : Pantry, Crown Molding, High Ceilings, Kitchen Island, Wet Bar, Breakfast Bar, Granite Counters, Walk-in Pantry, Ceiling Fan(s), Programmable Thermostat, Kitchen/dining Combo, Entrance Foyer, Kitchen/family Room Combo, Living/dining Room, Balcony
Internet Address Display : 1
Internet Listing Display : 1
Agent Email : sammy.younis@yahoo.com
Listing Terms : Cash,Conventional
Office Email : frontdesk@rmswhomes.com
Maintenance Expense : $0
MiddleOrJunior School : Hogg Middle School (houston)
New Construction : 1
Parcel Number : 127-002-001-0051
Stories Total : 3
Subdivision Name : Waterhill Homes
Tax Annual Amount : $10,200
Tax Year : 2019
Window Features : Low Emissivity Windows
ListAgentMlsId : syounis
ListOfficeMlsId : RMXS01
Residential For Sale
- Listing ID : 72689546
- Bedrooms : 3
- Bathrooms : 3
- Square Footage : 2,586 Sqft
- Visits : 241 in 481 days
$560,000
Agent info

Daniel Real Estate
Contact Agent























