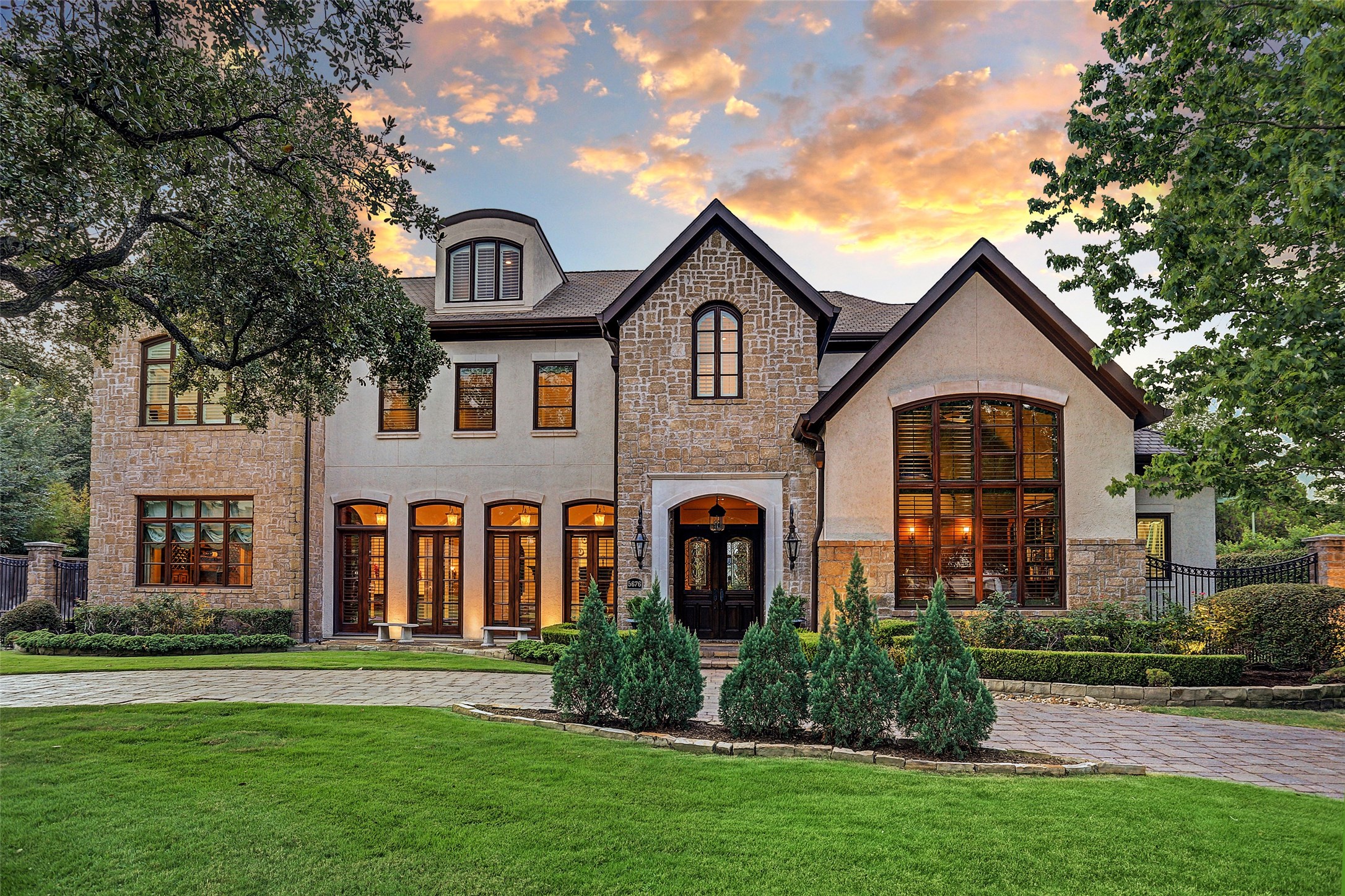5676 Doliver Drive
10,173 Sqft - 5676 Doliver Drive, Houston, Texas 77056

This enchanting 10,173 sq. ft. Tanglewood estate reflects the magical merging of inspiration and architecture. With a dramatic reception hall, regal formal rooms, a commercially equipped gourmet chef’s kitchen and an architecturally significant great room, this custom Yago home is designed for entertaining on a grand scale. The exquisite primary suite, well-appointed bedrooms, family–friendly media/game room and handsome library are perfect for everyday living. The sprawling entertainment spaces flow seamlessly from the inside to the outdoor covered Patio, charming cabana, tranquil garden and sparkling pool for the ultimate backyard getaway. The 10,173 sq. ft. property is situated on a 22,200 sq. ft. lot on Doliver Drive, a quiet street with limited through traffic. It was leased from 2019 to November 2023. Approximately $165,000 in upgrades! See Features List and Improvements List. Never flooded!
- Listing ID : 28138706
- Bedrooms : 6
- Bathrooms : 7
- Square Footage : 10,173 Sqft
- Visits : 279 in 524 days





















































