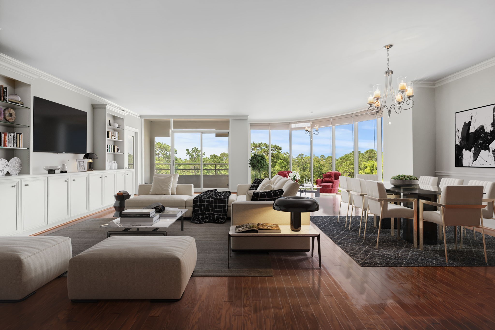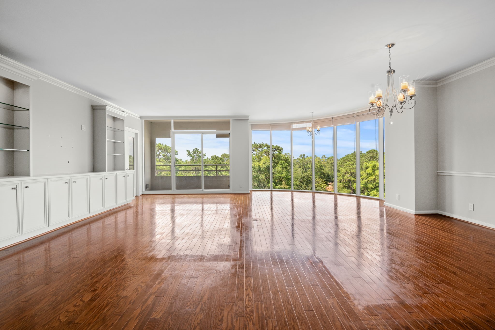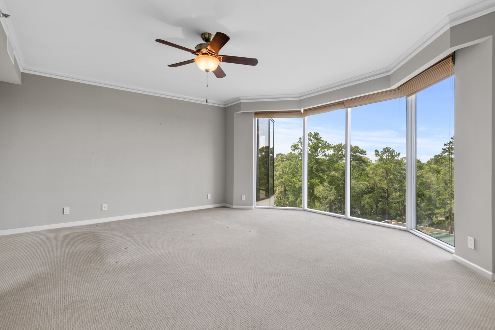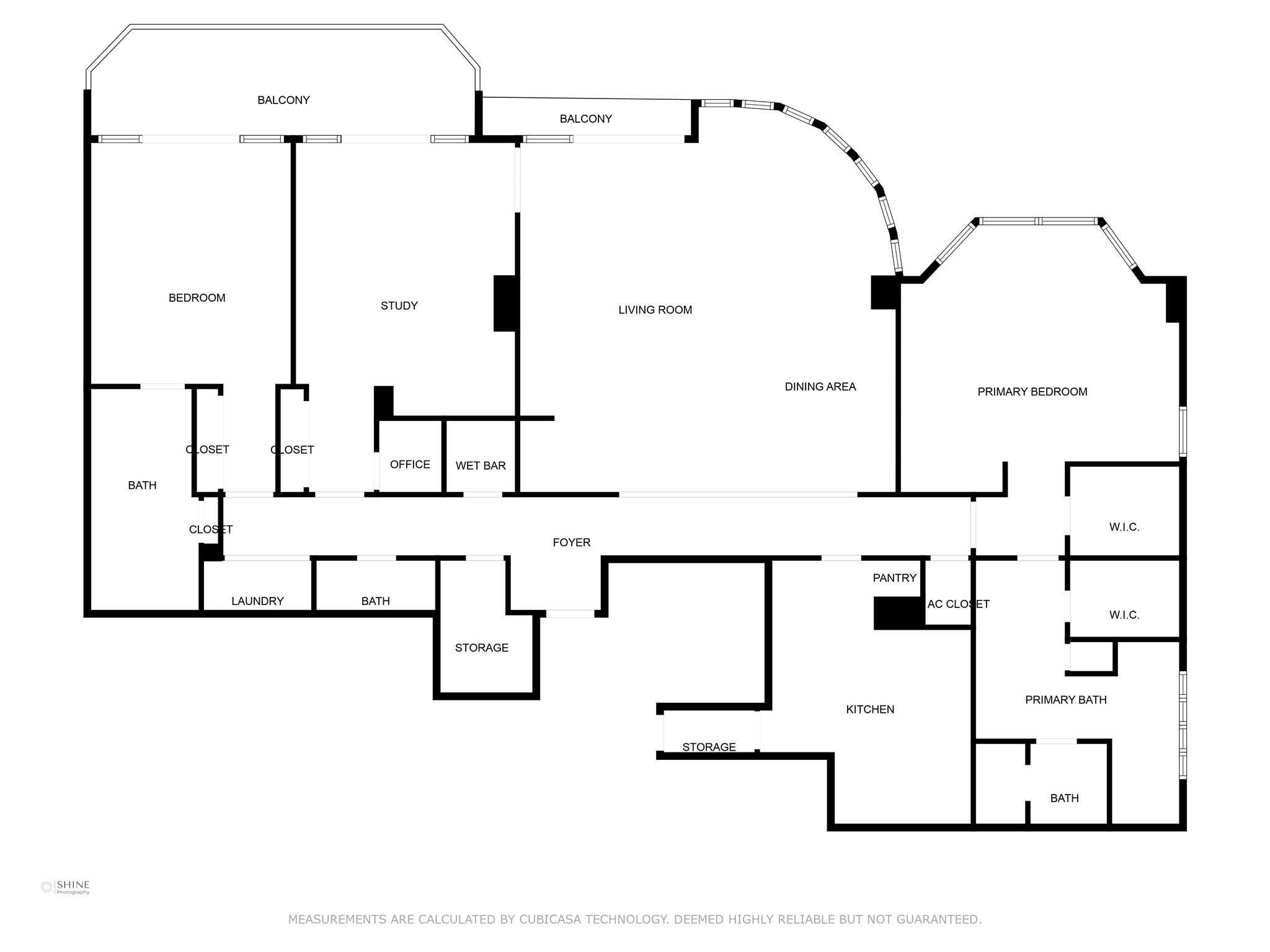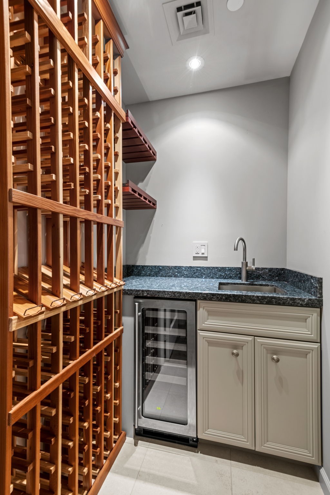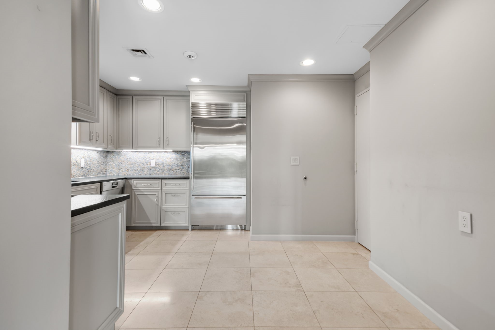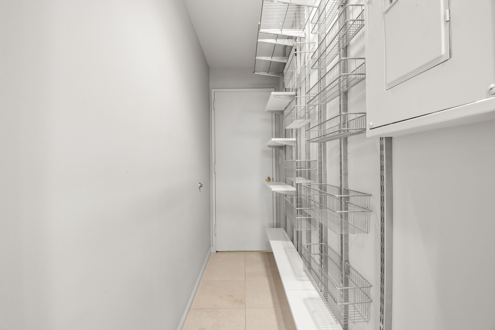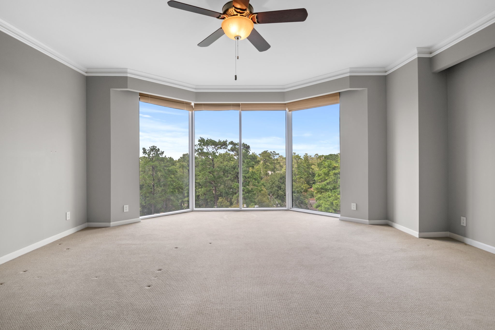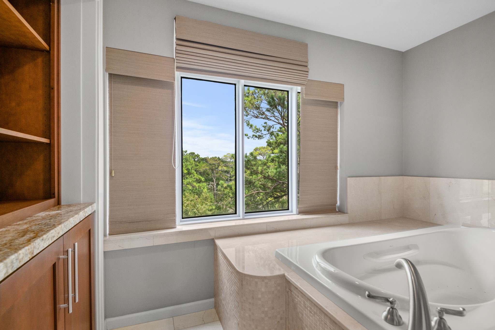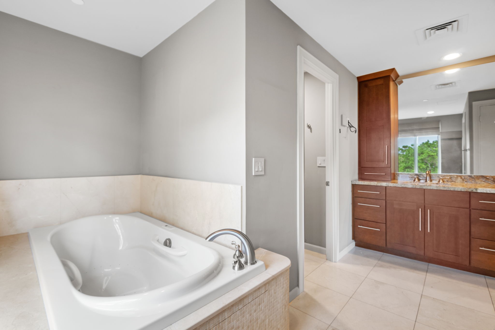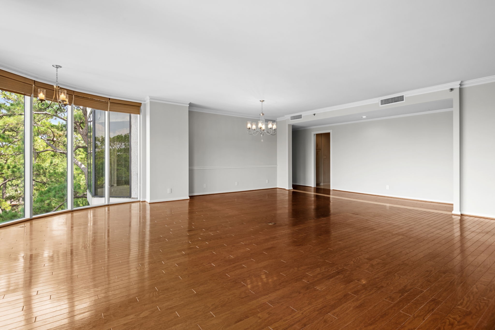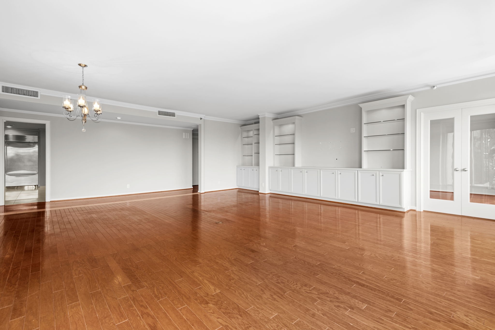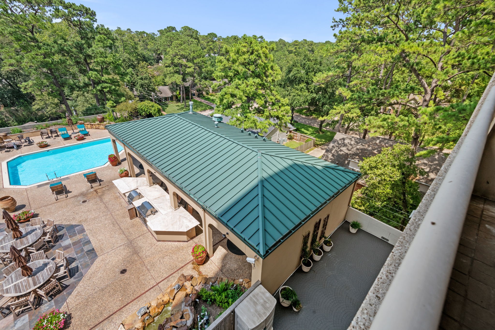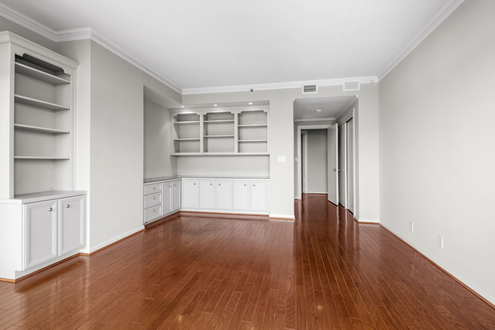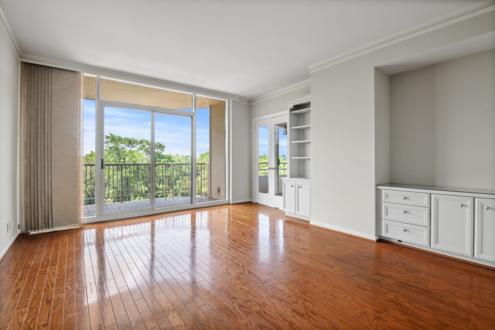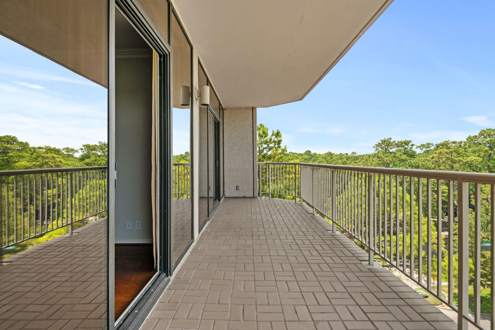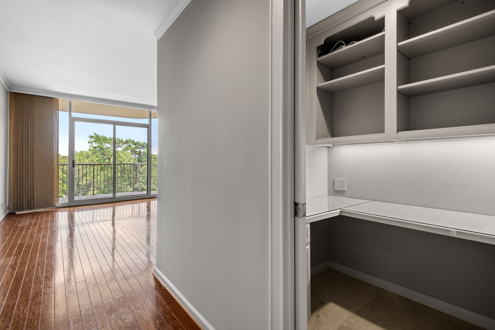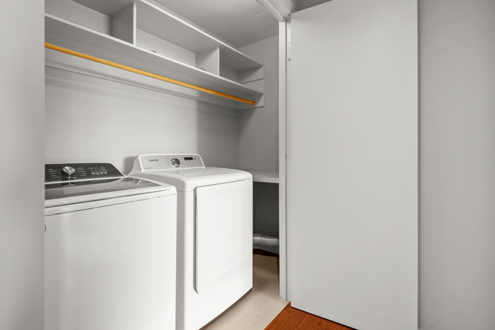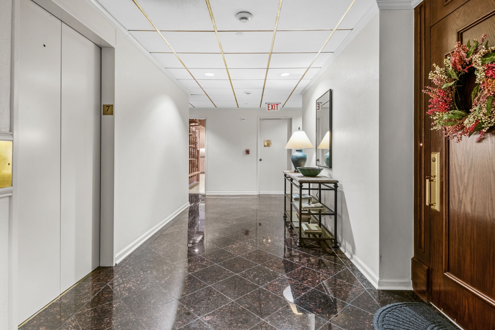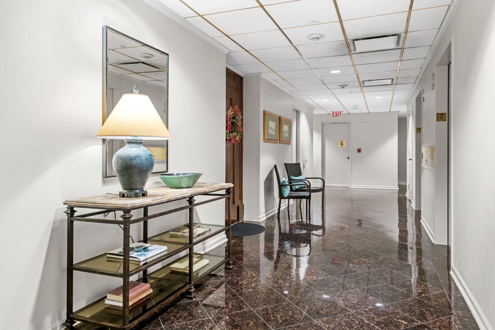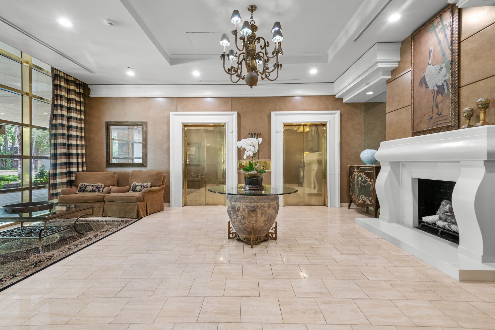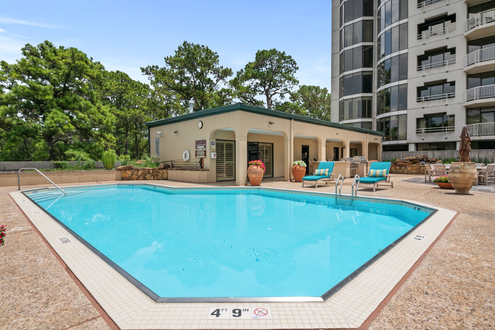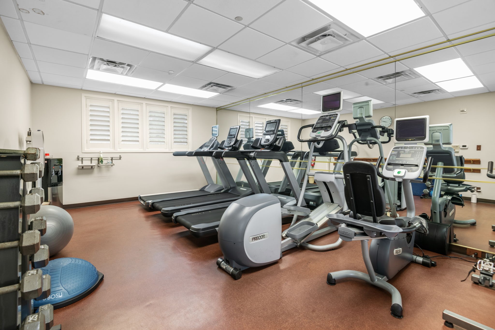150 Gessner Road 7E
2,675 Sqft - 150 Gessner Road 7E, Houston, Texas 77024

Enjoy treetop views while overlooking pool from this gorgeous 7th floor unit! Fall in love with an expanse of windows, trees, & high ceilings that will make you feel like you’re living in a treehouse. Two bedrooms have great views & ensuite bathrooms. Kitchen has leathered granite counters, glass tile backsplash, undercabinet lighting, breakfast nook, pantry & extra walk-in storage. Wine room has storage for 126 bottles, sink & glass racks. Lots of built-in cabinets & storage closets are perfect for keeping open spaces beautiful. Additional 24 sq ft storage locker on 1st floor. Laundry will be a breeze with full-size washer & dryer included. Located 1.6 miles from Memorial Hermann Hospital & Medical Center. Great schools – SB ISD. This full service building has valet parking & 24 hour concierge. With only 51 units, the staff will soon know your name. Come and enjoy living in this small community with a luxury lifestyle and benefit of lock and go convenience for travel.
- Listing ID : 41701338
- Bedrooms : 3
- Bathrooms : 2
- Square Footage : 2,675 Sqft
- Visits : 287 in 561 days


