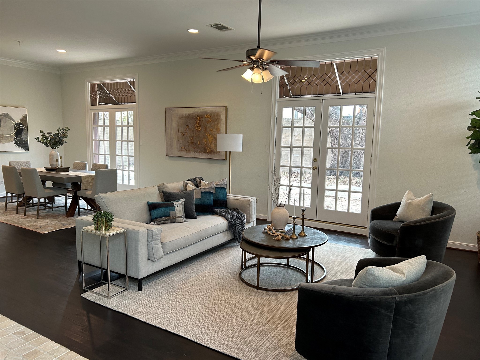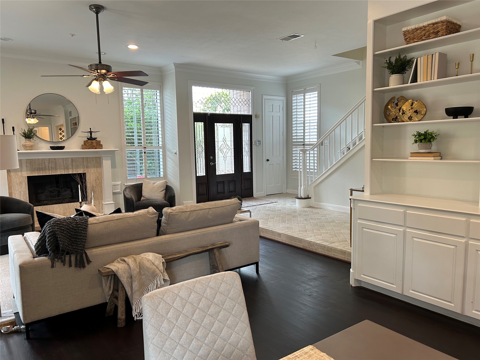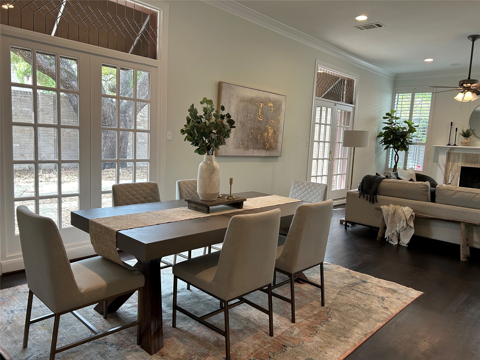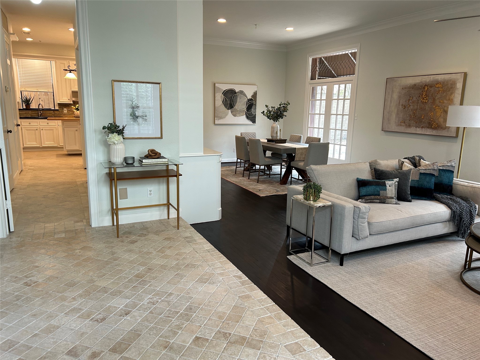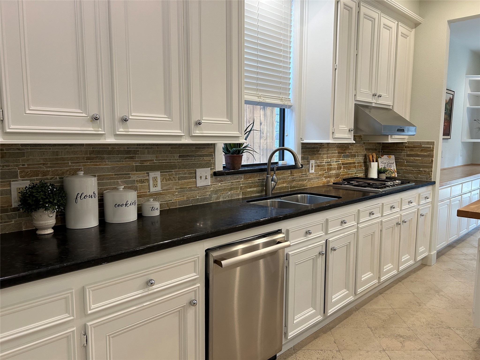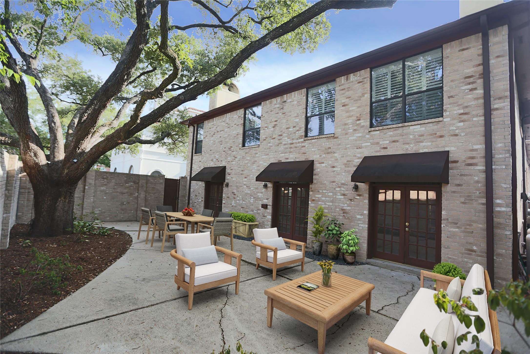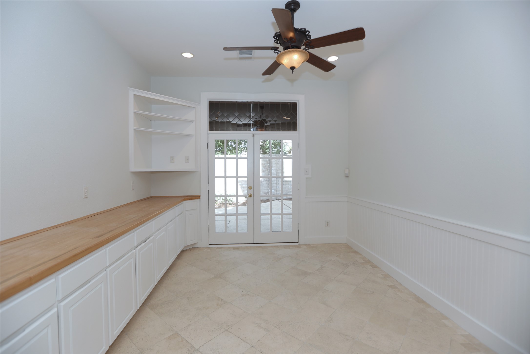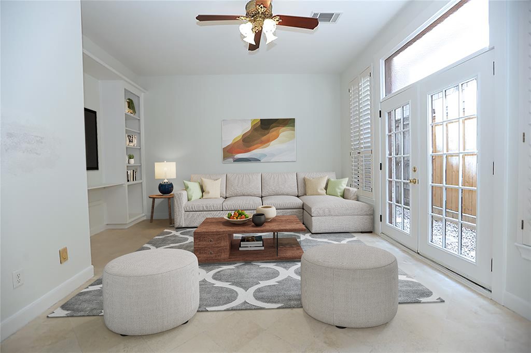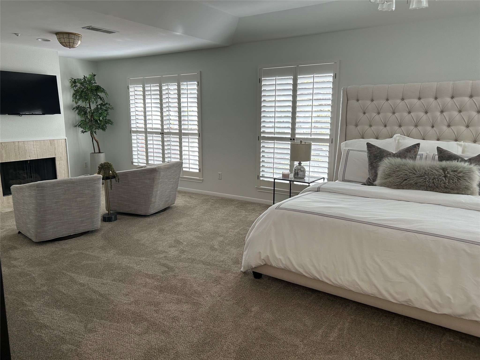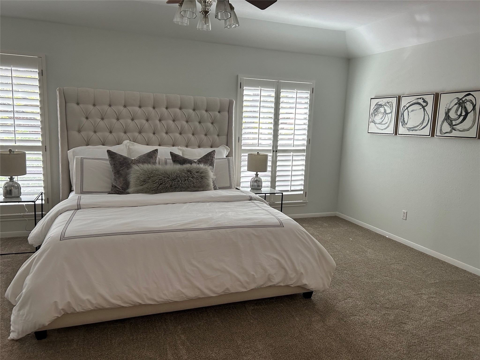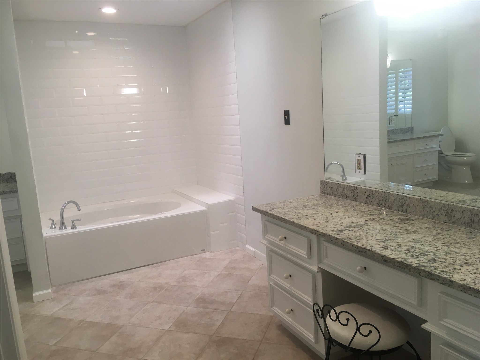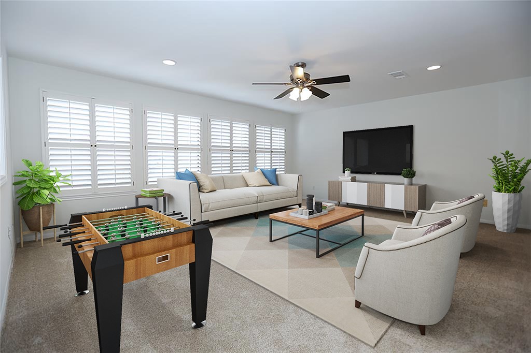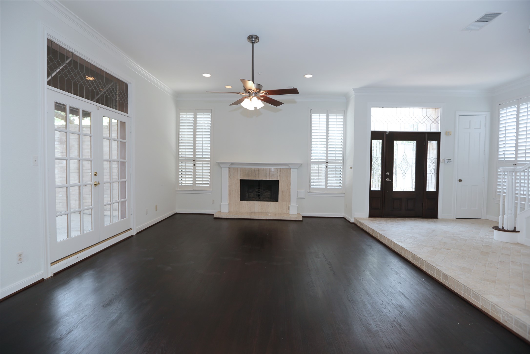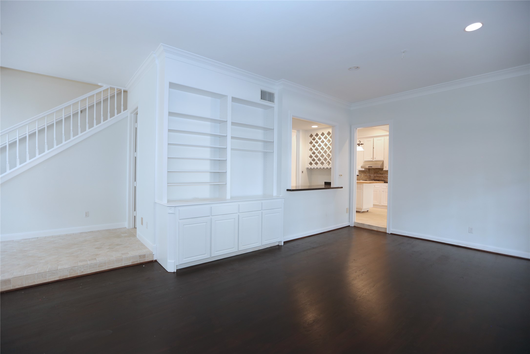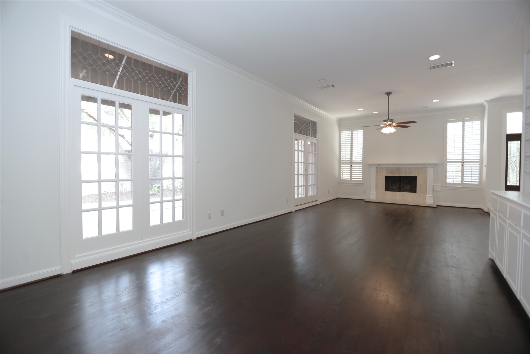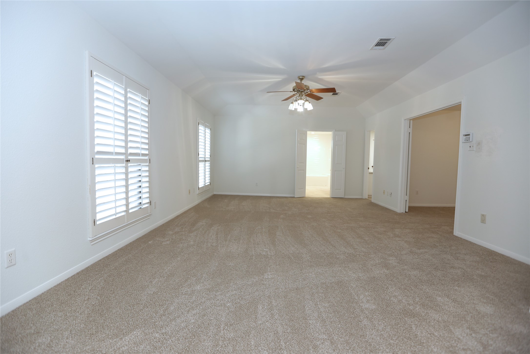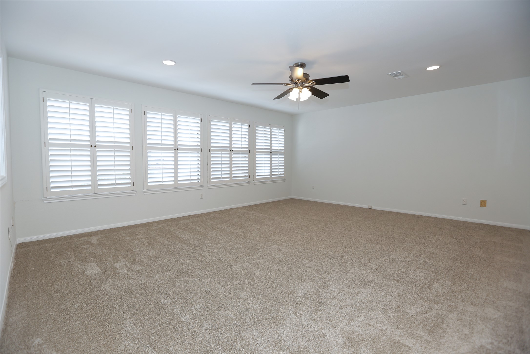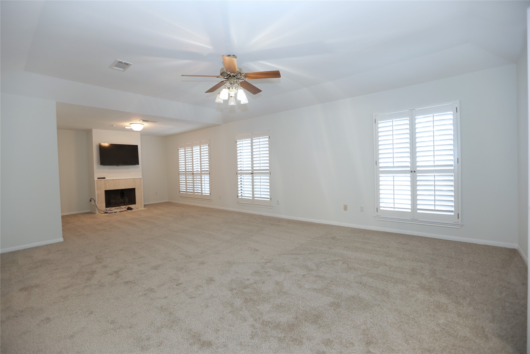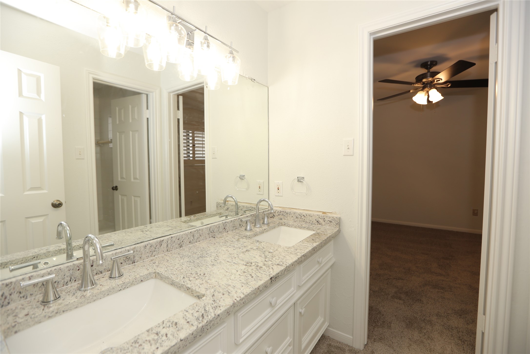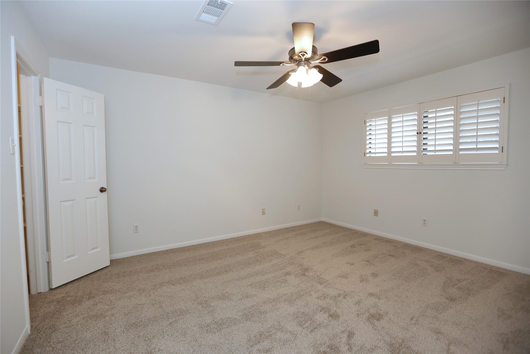1421 Nantucket Drive A
3,730 Sqft - 1421 Nantucket Drive A, Houston, Texas 77057

Welcome to 1421 Nantucket, an elegant private brick single-family home located in a desirable neighborhood. As you approach the property, you’ll be greeted by a charming front courtyard shaded by a majestic oak tree. Inside, the recently updated living and dining areas offer a seamless flow, highlighted by a gas log fireplace and beautiful refinished hardwood and Travertine tile flooring. The island kitchen is a chef’s dream, featuring top-tier Thermidor stainless appliances and a breakfast room with French doors leading to a patio, perfect for entertaining guests. Upstairs, the primary bedroom is a true sanctuary with a second fireplace and “HIS & HERS” ensuite bathrooms. Two additional bedrooms share a Hollywood bath, with a potential fourth bedroom and ensuite bath and closet. This home is perfectly located near shopping, dining, the Houston Country Club, YMCA, and access to freeways offering both elegance and convenience.Don’t miss the opportunity to make this wonderful home yours!
- Listing ID : 80185692
- Bedrooms : 4
- Bathrooms : 4
- Square Footage : 3,730 Sqft
- Visits : 266 in 650 days


