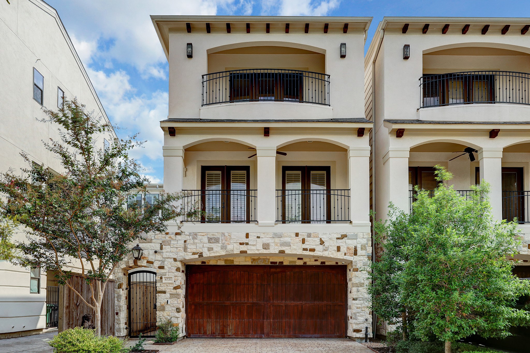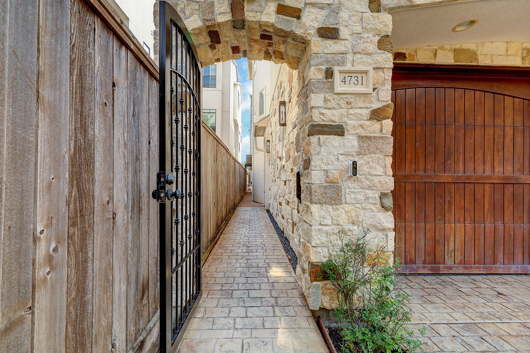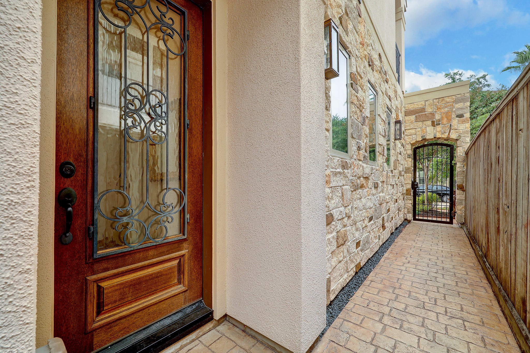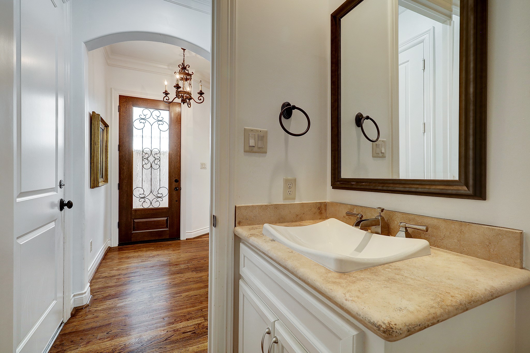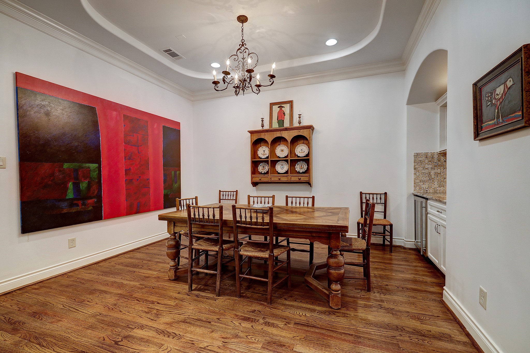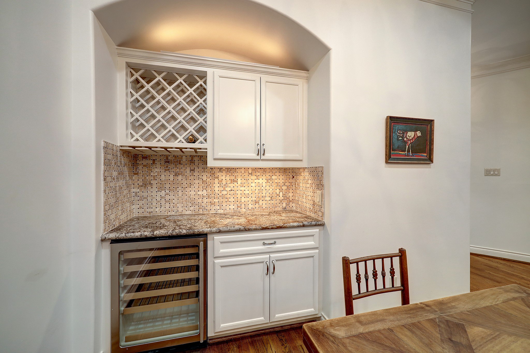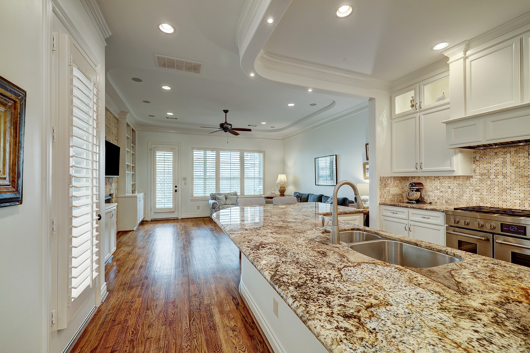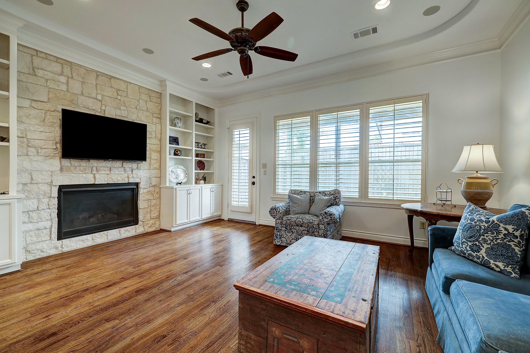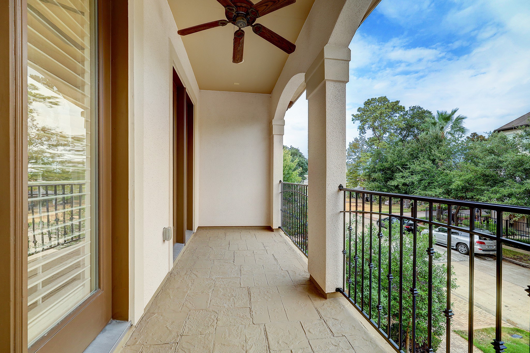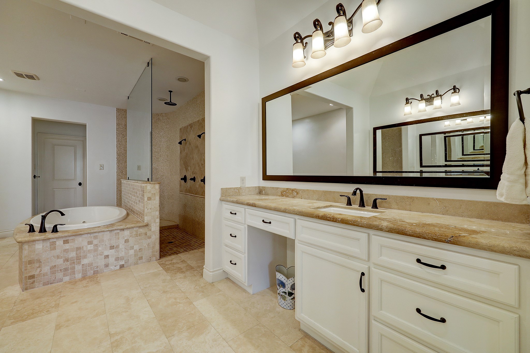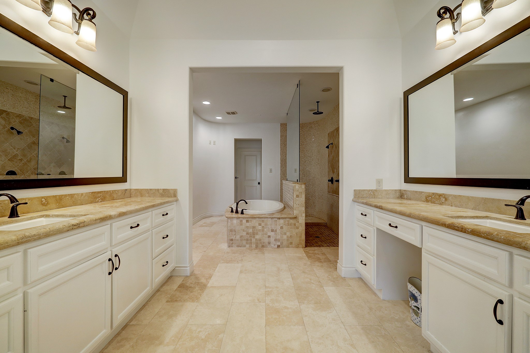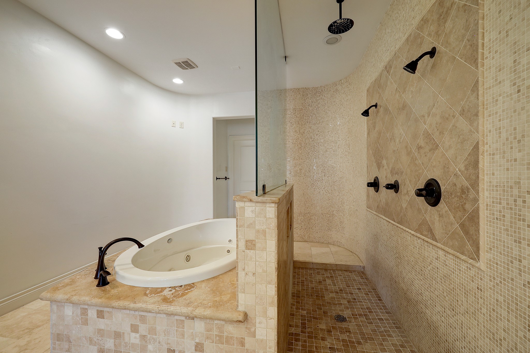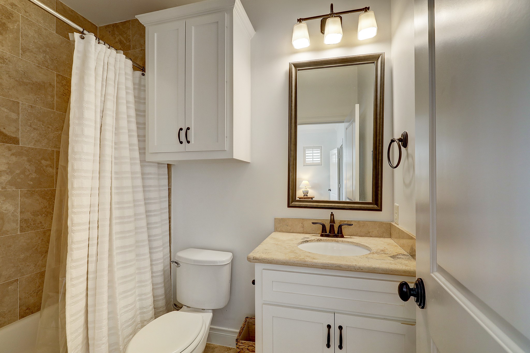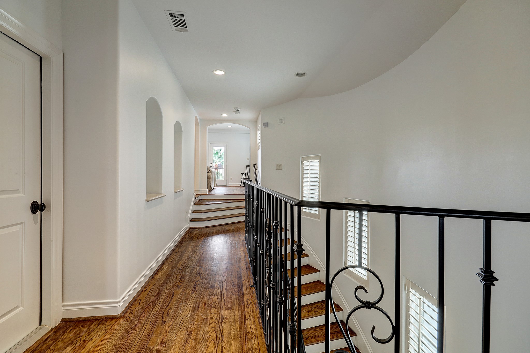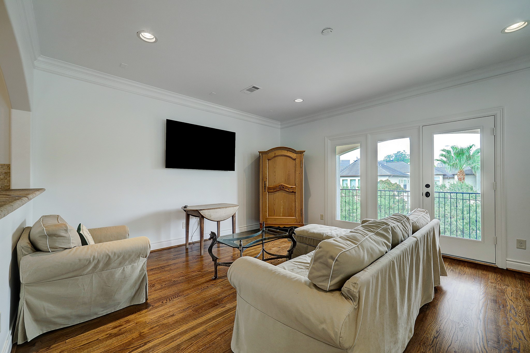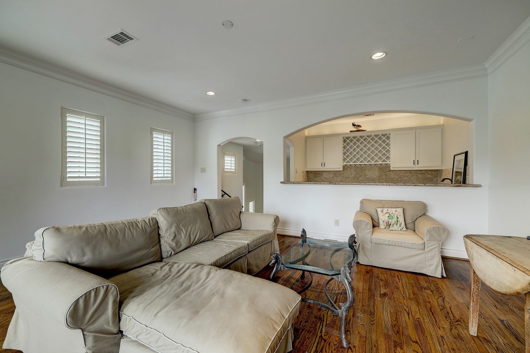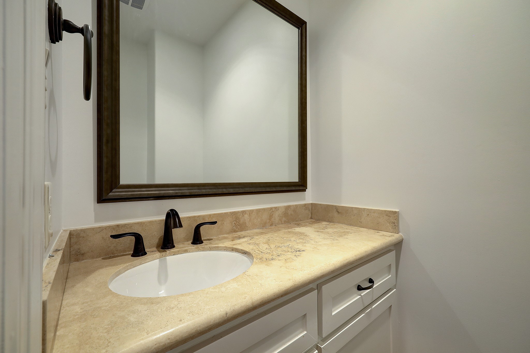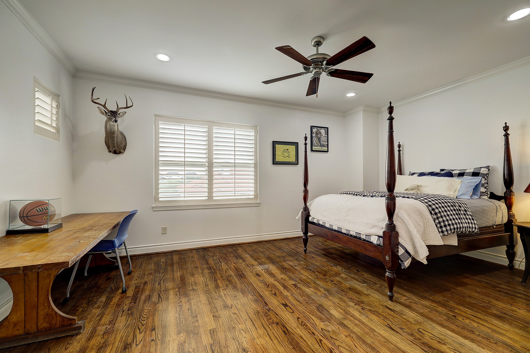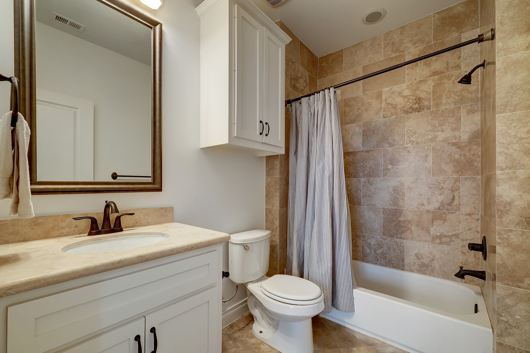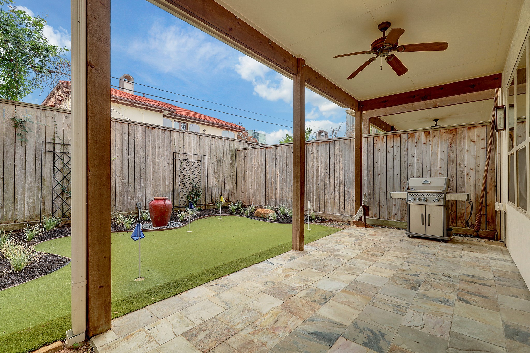4731 Banning Drive
3,400 Sqft - 4731 Banning Drive, Houston, Texas 77027

This fantastic Afton Oaks patio home features a timeless stucco and stone exterior along with first floor living, two exterior balconies, elevator capability to all floors and a back yard with a covered porch and putting green. Enter the home via a private, gated walkway where you step into a beautiful entry hall with a curved staircase, powder room and dining room with a bar and wine fridge. The open-style kitchen features high end appliances, including a gas range with double ovens, and a large breakfast bar overlooking the light and bright family room. Soft, neutral tones carry throughout the home, along with warm hardwoods, ample built-ins and plantation shutters. Upstairs is a gorgeous master suite with a balcony and serene, spa-like bath. The two secondary bedrooms feature en-suite baths and hardwood floors. Also upstairs is a home office with glass doors, a large game room with an oversized wet bar and balcony, and a second powder bath.
- Listing ID : 20825923
- Bedrooms : 3
- Bathrooms : 3
- Square Footage : 3,400 Sqft
- Visits : 226 in 570 days


