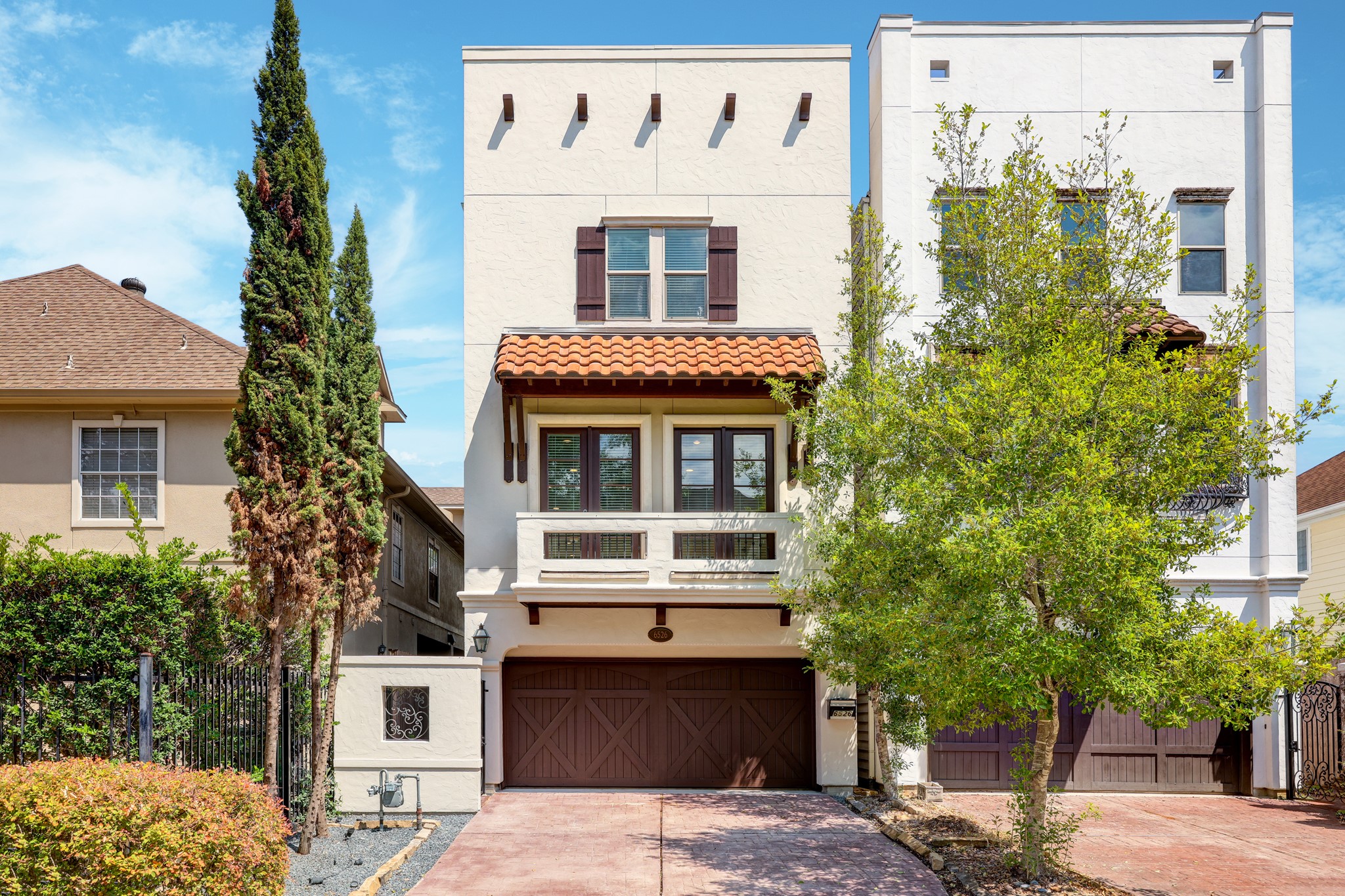6526 Pickens Street
2,887 Sqft - 6526 Pickens Street, Houston, Texas 77007

Absolutely beautiful recently remodeled free standing Mediterranean home with an elevator! This home has everything you’d expect to find in this area. Real wood floors and travertine throughout the home, no carpet. Private driveway for guest parking or additional cars, no alley access to garage. Stainless steel Bosch appliances, large island with cooktop, beverage chiller, wine rack and breakfast bar. New mother of pearl backsplash and quartz countertops. Fresh paint throughout. Living area opens to a large 16x10ft balcony. The large primary bedroom has high ceilings and a beverage center including a beverage chiller for late night water or early morning coffee. The primary bathroom has mother of pearl accents throughout, dual vanity, rainshower, body sprays and soaking tub. The home has energy efficient features such as tankless water heater and radiant barrier and insulated windows. The fenced backyard has an outdoor kitchen with vent hood, sink, and beverage chiller.
- Listing ID : 93038580
- Bedrooms : 3
- Bathrooms : 3
- Square Footage : 2,887 Sqft
- Visits : 283 in 571 days



































