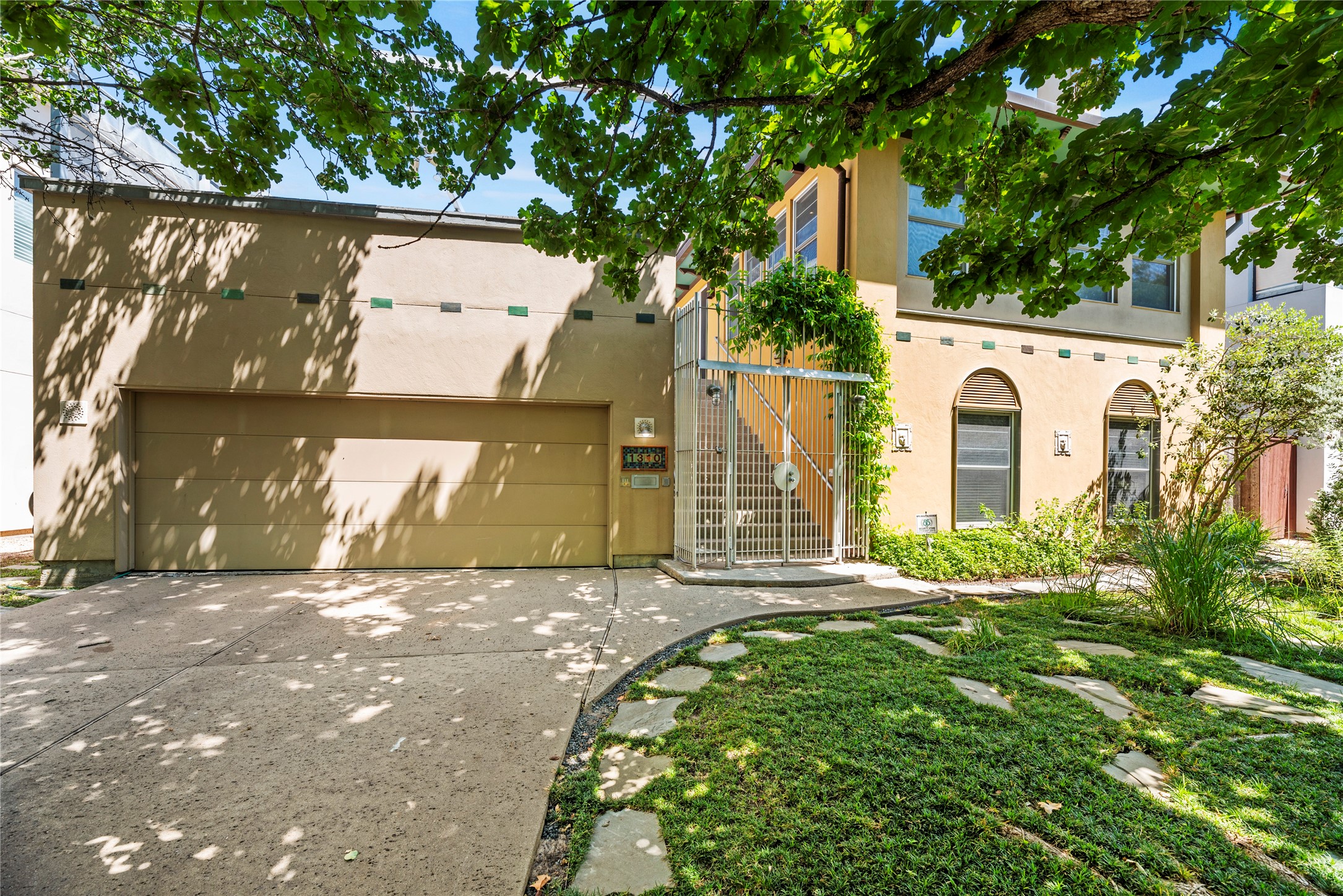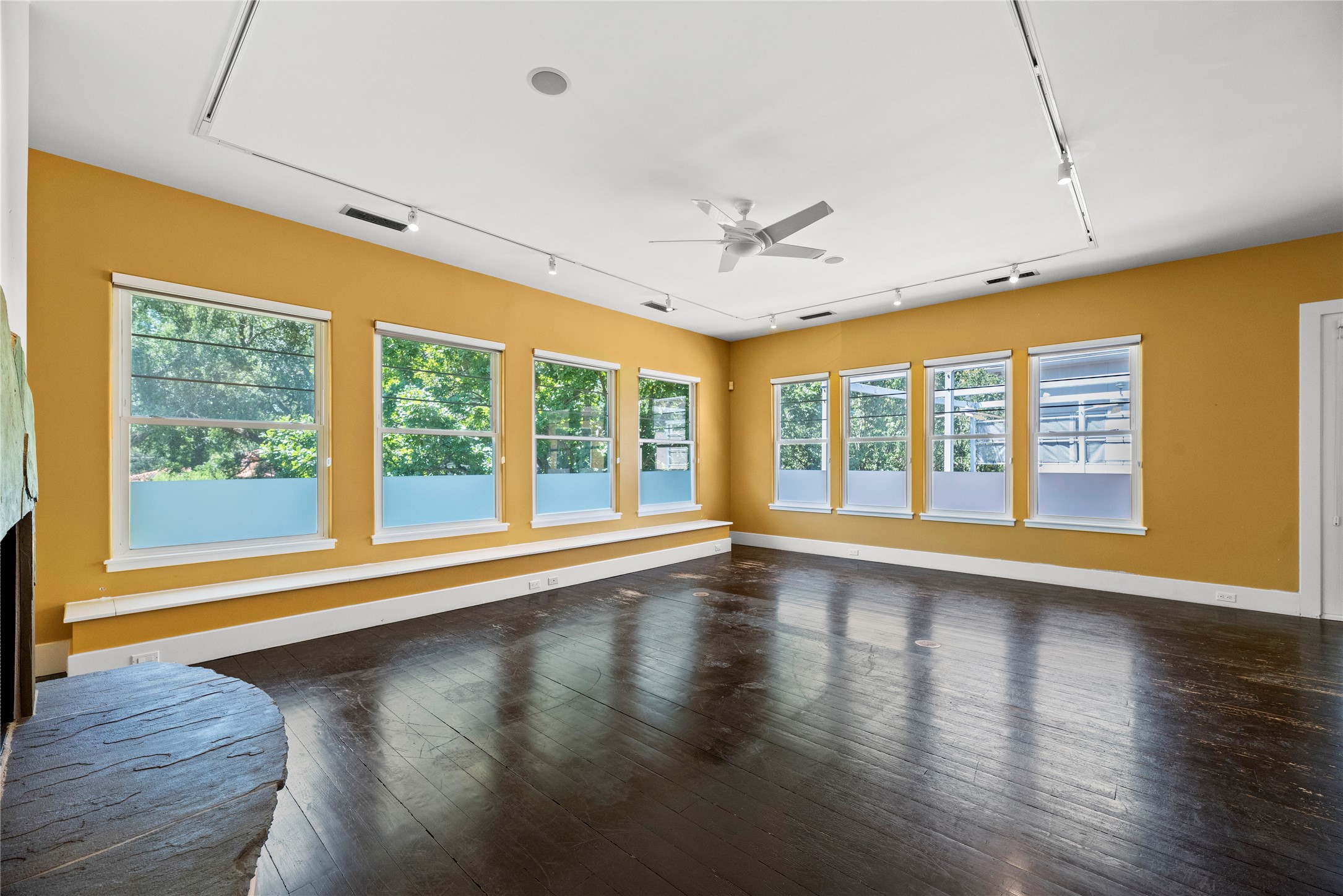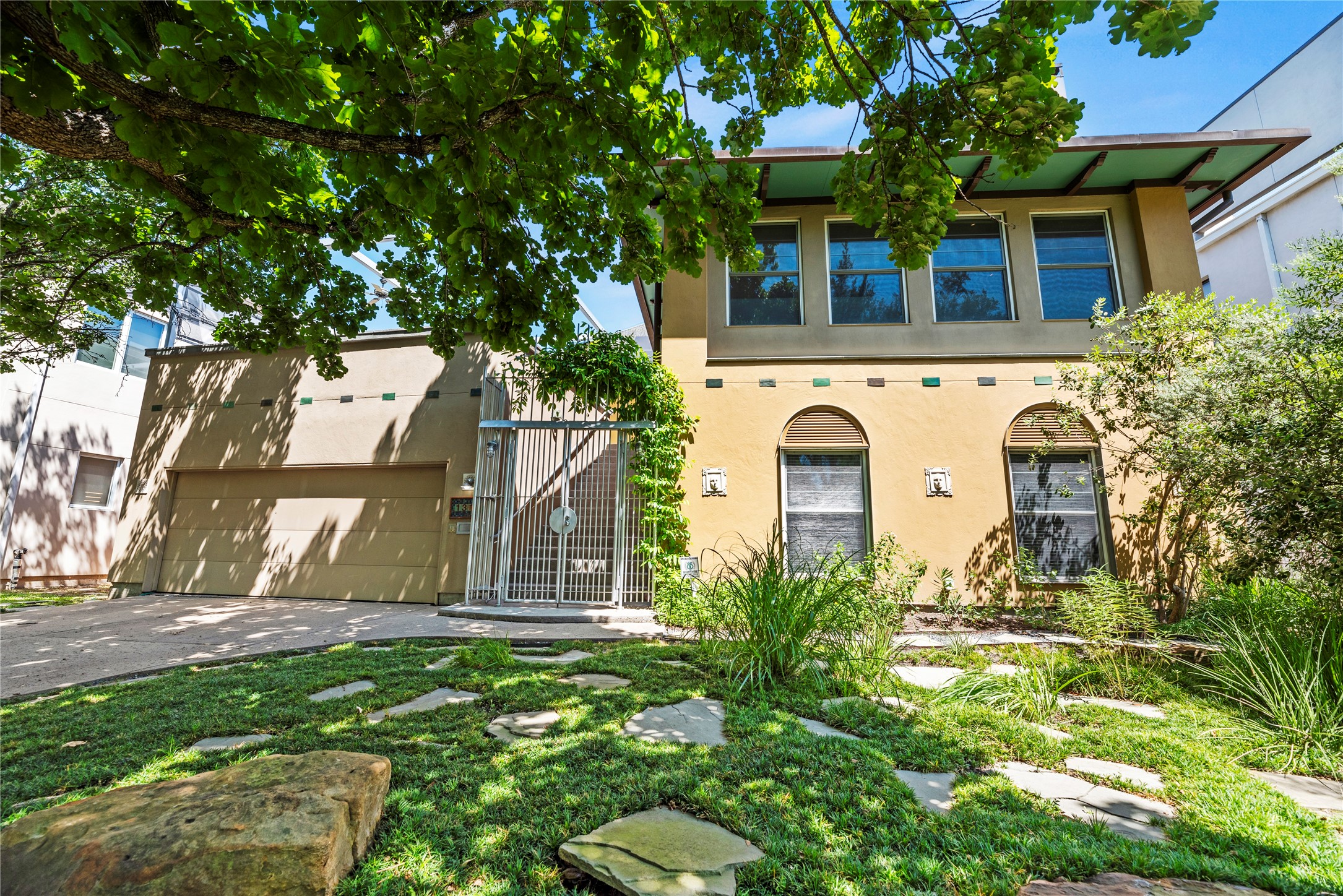1310 Milford Street
3,792 Sqft - 1310 Milford Street, Houston, Texas 77006

Nestled in Houston’s Museum District, this contemporary custom home boasts 4 bedrooms and a full guest suite apartment, totaling 5 bedrooms, 4 full baths, and a half bath, including an elevator. Your chef-focused kitchen features commercial appliances, ample counter space, and dual sinks. The living space with a cozy fireplace and large windows is filled with natural light, while the sprawling outdoor terrace offers a serene retreat for those Texas nights. The 1st floor hosts a full guest suite with private living space, kitchenette, separate bedroom, and bath. There is also another private bedroom with bath and 2 bedrooms with private vanities and a shared Jack-N-Jill Bath. Solar panels ensure energy efficiency, and a whole-home generator guarantees peace of mind. Perfectly located near all the top-rated restaurants, museums, theaters Houston is known for just and minutes from the Medical Center and Rice university.
- Listing ID : 8549559
- Bedrooms : 5
- Bathrooms : 4
- Square Footage : 3,792 Sqft
- Visits : 278 in 571 days












































