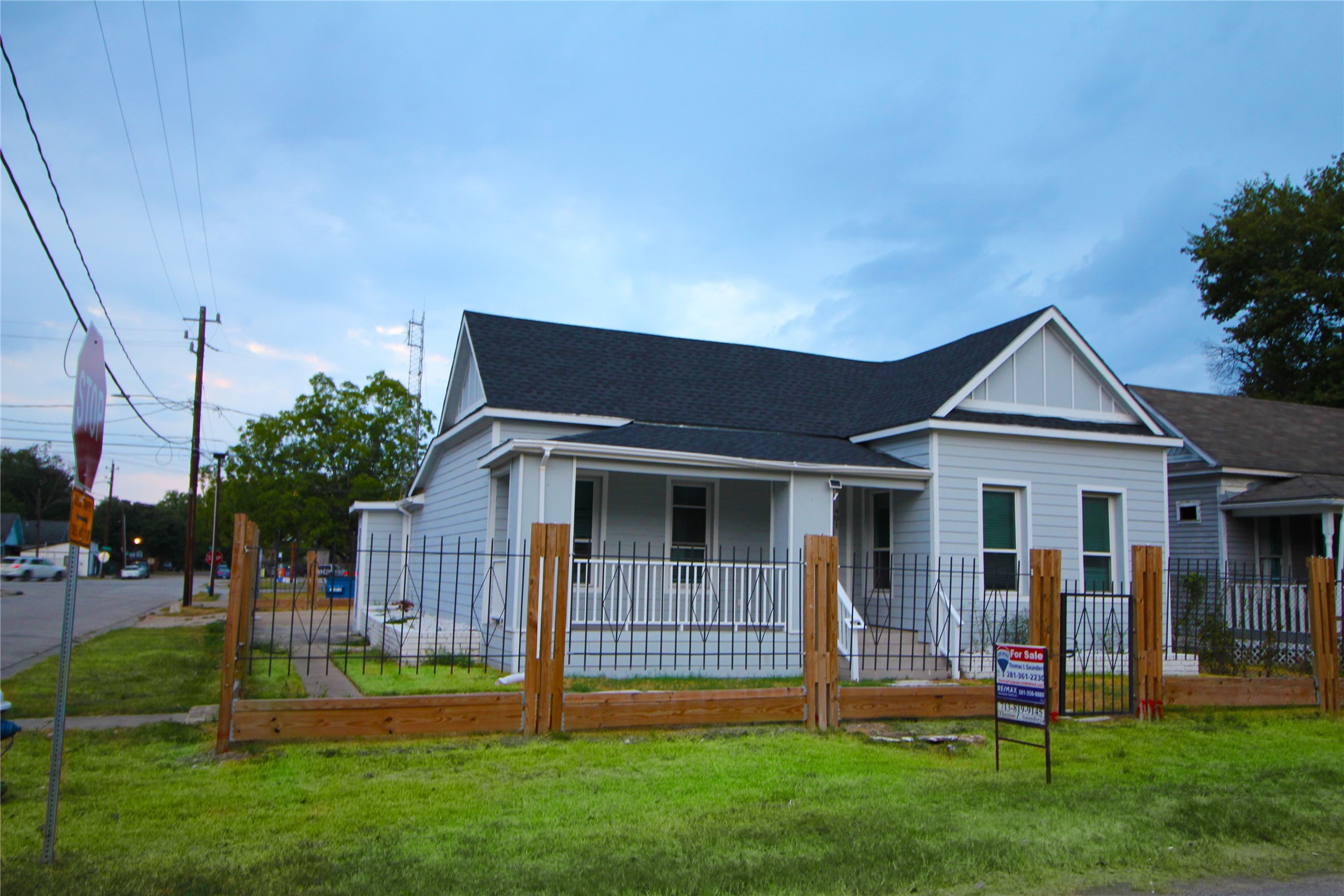401 Walton Street
2,112 Sqft - 401 Walton Street, Houston, Texas 77009

Property Description
Get your LOWER payment with a special interest rate 3-2-1 BUYdown! Stunning fully renovated home nestled in the sought after Greater Heights neighborhood, just minutes from downtown Houston. New flooring, coffered ceilings. Chef’s kitchen featuring stainless steel appliances, soft closing cabinets and drawers, trendy backsplash, oversized island, and quartz countertops. The home is light and bright with generous windows and custom lighting throughout. Fresh paint and carpet. Primary suite features double sinks, luxurious oversized shower, and huge walk in closet. There is a secondary bedroom with an ensuite as well. NO HOA & LOW TAX RATE. Move in ready home in the heart of the sought after Houston Heights.
Basic Details
Property Type : Residential
Listing Type : For Sale
Listing ID : 44519842
Price : $575,000
Bedrooms : 3
Rooms : 5
Bathrooms : 3
Square Footage : 2,112 Sqft
Year Built : 1930
Status : Active
Property Sub Type : Detached
Features
Heating System : Central, Gas
Cooling System : Central Air, Electric, Attic Fan
Fence : Back Yard
Security : Smoke Detector(s)
Appliances : Convection Oven, Dishwasher, Disposal, Energy Star Qualified Appliances, Instant Hot Water, Gas Range, Gas Oven
Architectural Style : Traditional
Community Features : Curbs
Pool Expense : $0
Roof : Aluminum
Sewer : Public Sewer
Address Map
State : Texas
County : Harris
City : Houston
Zipcode : 77009
Street : 401 Walton Street
Floor Number : 0
Longitude : W96° 37' 24.6''
Latitude : N29° 47' 39.2''
MLS Addon
Office Name : RE/MAX Associates Northeast
Agent Name : Thomas Saunders
Association Fee : $0
Bathrooms Total : 3
Building Area : 2,112 Sqft
CableTv Expense : $0
Construction Materials : Cement Siding
Cumulative DOM : 308
DOM : 128
Directions : From I45 North take exit to North Main St then turn left on N Main St. Turn right on Walton St, the property is at the corner of Walton & Melwood St.
Electric Expense : $0
Elementary School : BROWNING ELEMENTARY SCHOOL
Exterior Features : Fence, Private Yard
Flooring : Carpet, Plank, Vinyl
Garage Spaces : 0
HighSchool : Heights High School
Interior Features : Pantry, Kitchen Island, Walk-in Pantry, Ceiling Fan(s), Programmable Thermostat, Kitchen/dining Combo, Kitchen/family Room Combo, Living/dining Room, Pots & Pan Drawers, Self-closing Cabinet Doors, Self-closing Drawers
Internet Address Display : 1
Internet Listing Display : 1
Agent Email : thomaslsaunders@remax.net
Listing Terms : Cash,Conventional,Owner May Carry,VA Loan
Office Email : admin@rmane.com
Lot Features : Subdivision
Maintenance Expense : $0
MiddleOrJunior School : Hogg Middle School (houston)
New Construction : 1
Parcel Number : 033-078-000-0007
Subdivision Name : Brooke Smith
Tax Annual Amount : $16,937
Tax Year : 2022
Window Features : Low Emissivity Windows
ListAgentMlsId : TSaunders
ListOfficeMlsId : RMXX01
Residential For Sale
- Listing ID : 44519842
- Bedrooms : 3
- Bathrooms : 3
- Square Footage : 2,112 Sqft
- Visits : 288 in 604 days
$575,000
Agent info

Daniel Real Estate
Contact Agent





















