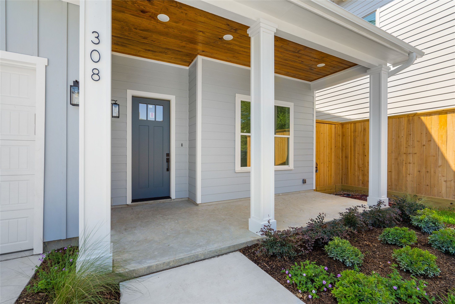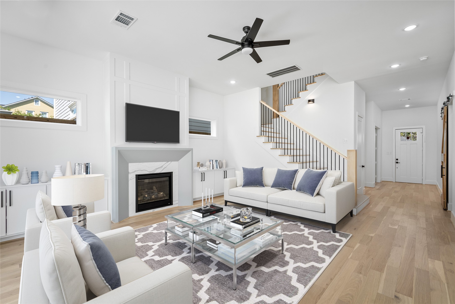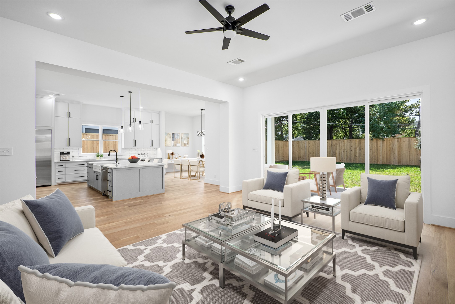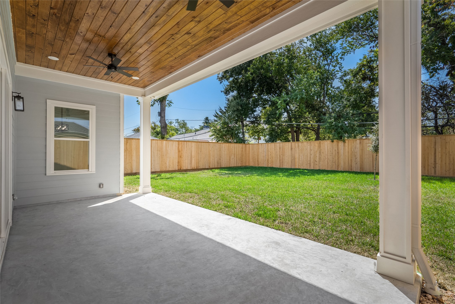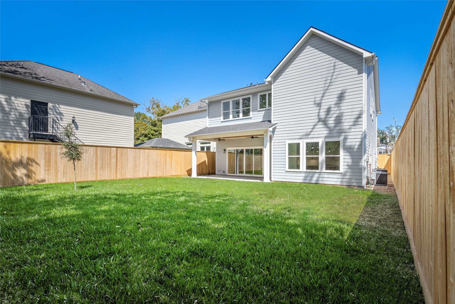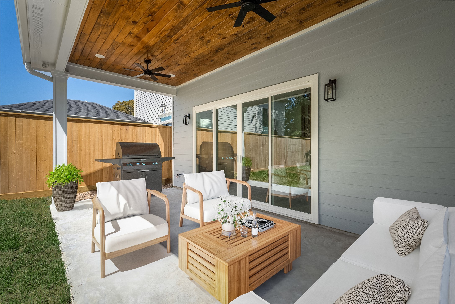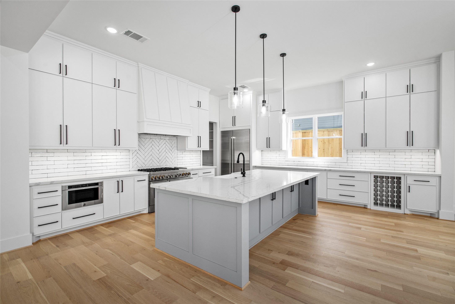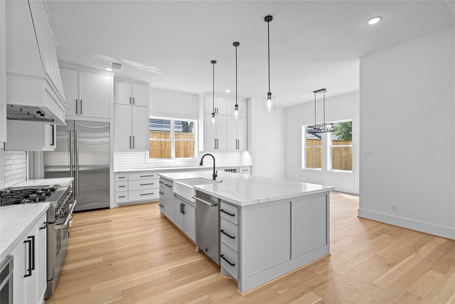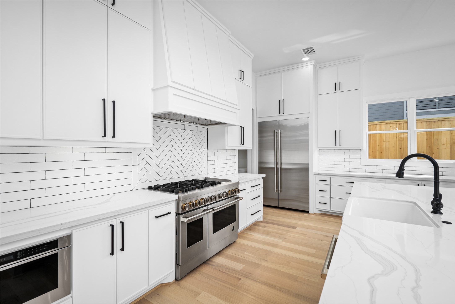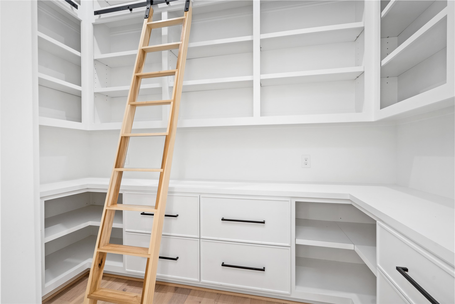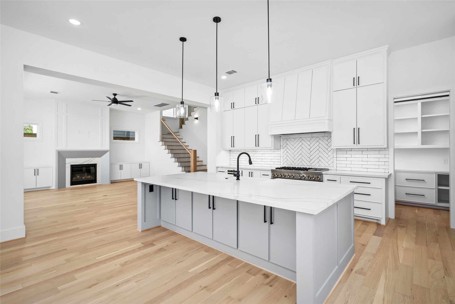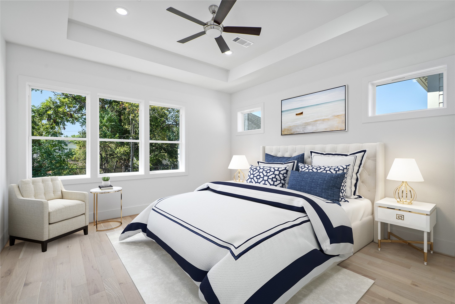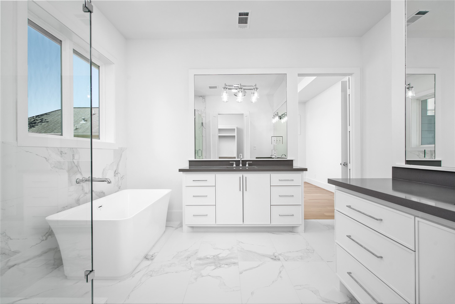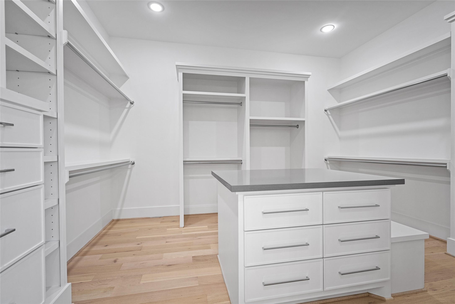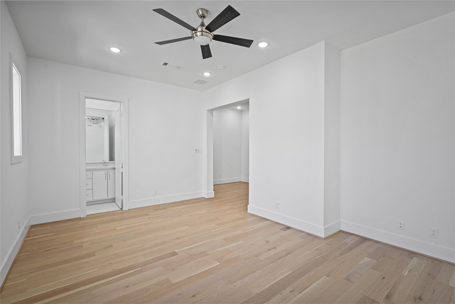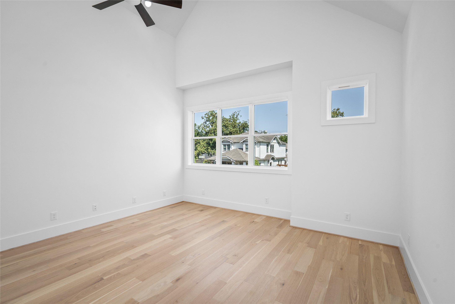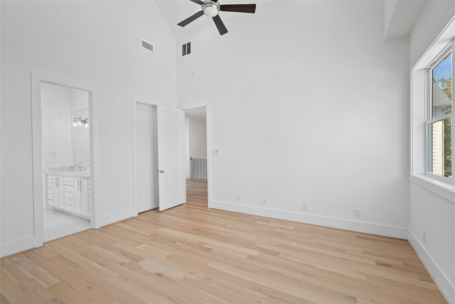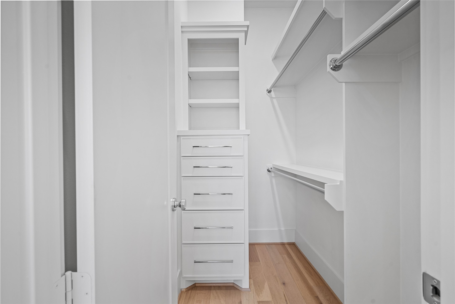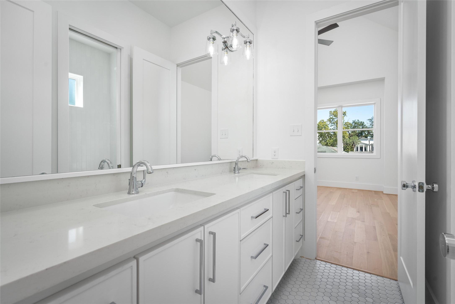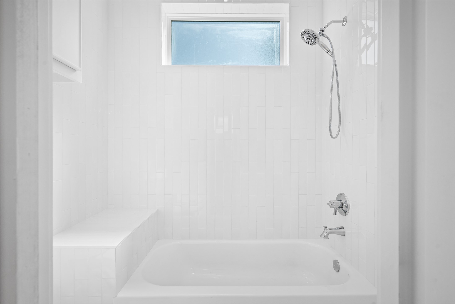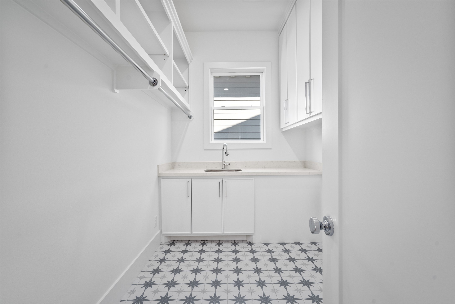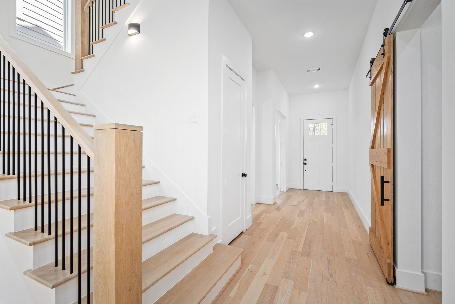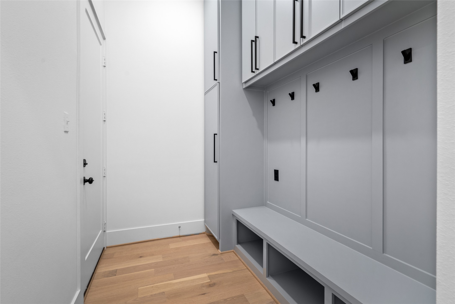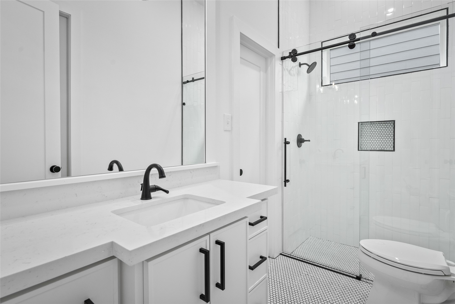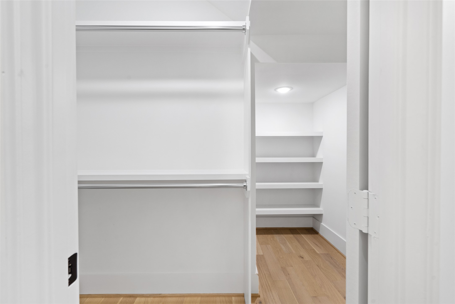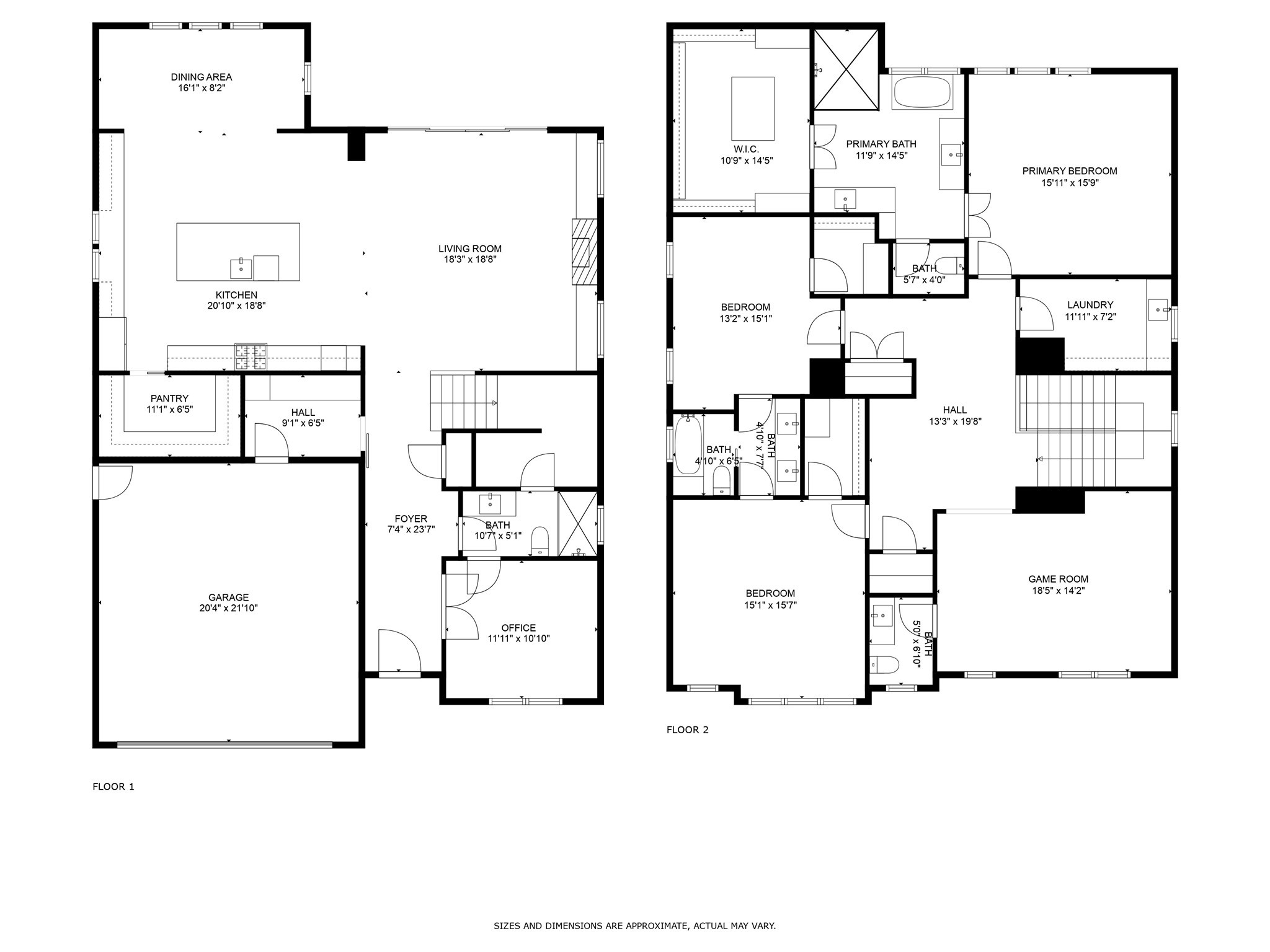308 E 26th Street
3,544 Sqft - 308 E 26th Street, Houston, Texas 77008

This thoughtfully designed Heights new construction home is filled w/ beautiful finishes & an incredibly functional layout. Upon entering, notice the engineered wood flooring guiding you past the 1st-floor bedroom (or office) towards the airy open-concept 1st level illuminated by natural light. The spacious kitchen showcases JennAir appliances, custom cabinetry, large quartz island, & a dreamy walk-in pantry. The living room is adorned w/ a gas log fireplace & ample storage; whereas, the covered patio is plumbed for water & gas. Upstairs, a game room, two additional bedrooms, two hallway closets, & a primary suite await. The primary bath offers dual vanities, soaking tub, spacious shower & an impressive walk-in closet. The home is thoughtfully tailored for the discerning buyer, emphasizing storage, elegant finishes, a functional layout, & an expansive yard that easily accommodates a generous pool & more. Equipped w/ a Carrier HVAC system & on-demand tankless water heater.
- Listing ID : 75053676
- Bedrooms : 4
- Bathrooms : 3
- Square Footage : 3,544 Sqft
- Visits : 233 in 582 days



