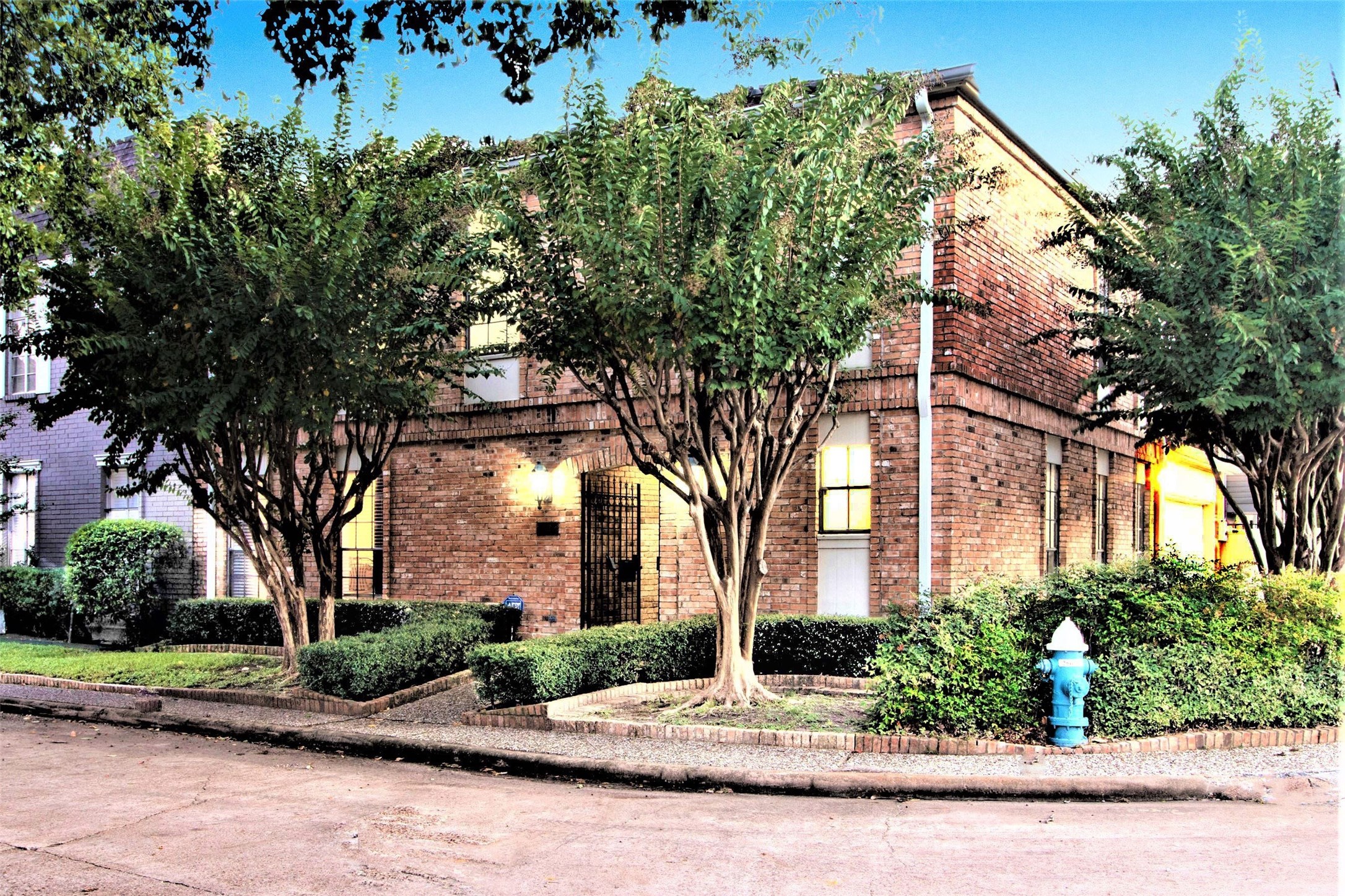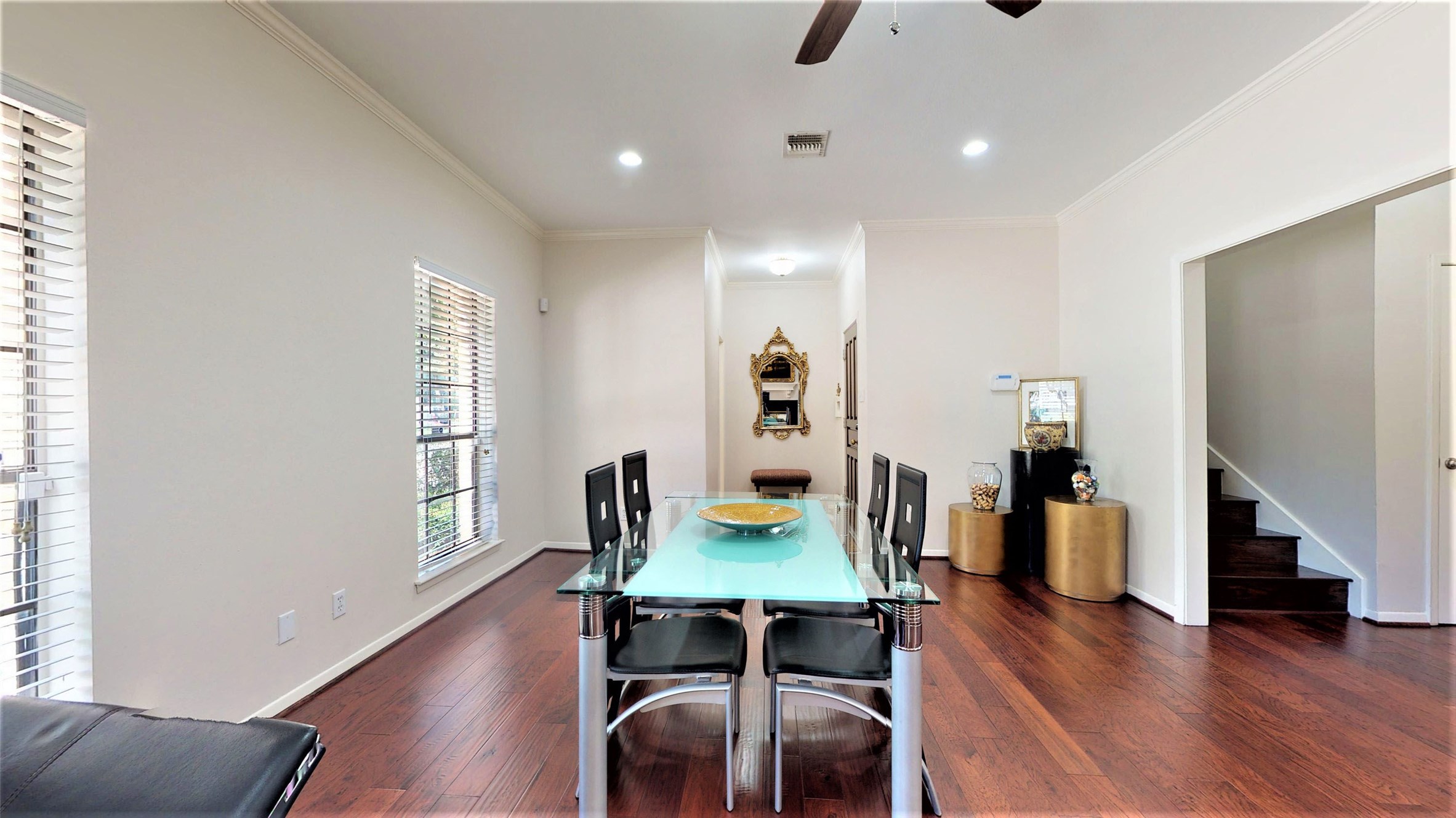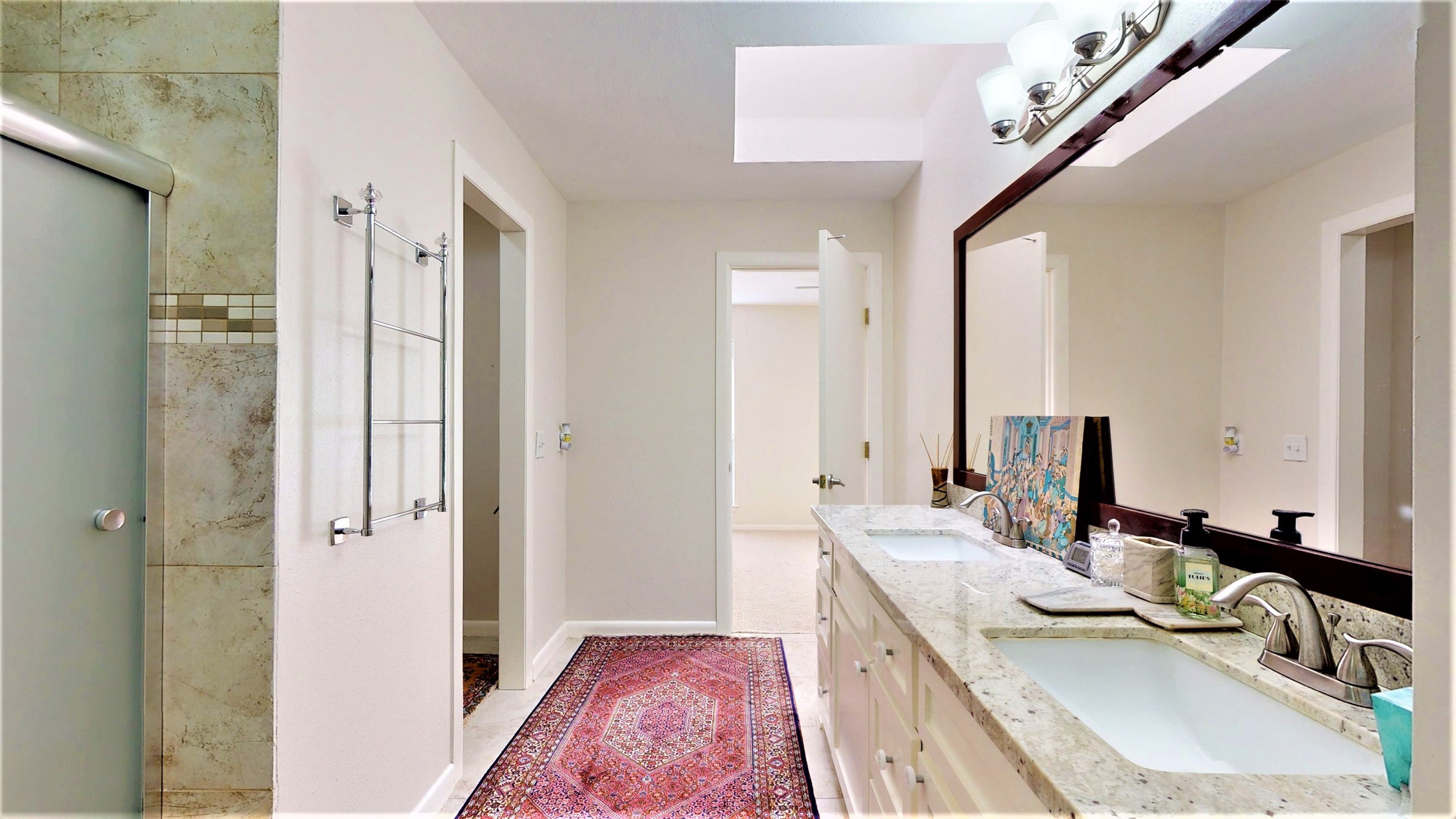5435 Chevy Chase
2,574 Sqft - 5435 Chevy Chase, Houston, Texas 77056

BEAUTIFUL CORNER LOT TOWN HOME WITH MANY UPGRADES: WOOD FLOORS, TILED FLOOR IN KICHEN AND BOTH BATHS. DOUBLE SINK IN BOTH BATH. STANDING SHOWER IN MASTER BATH WITH BEAUTIFUL TILED WALLS. GUEST BATHROOM HAS TUB SHOWER AND GLASS SLIDING DOOR. SPACIOUS KITCHEN WITH HUGE GRANITE ISLAND. 42″ CABINETS. STAINLESS STEEL APPLIANCES. BUILT IN OVEN AND CONVECTION MICROWAVE. WET BAR WITH NICE BACK SPLASH. CROWN MOLDING. SKY LIGHT. LEASED SECURITY SYSTEM. COZY FENCED BACKYARD. HIGH CEILING 9′-10′. SPACIOUS BALCONY OFF MASTER BEDROOM. CUSTOM CARPET IN BEDROOMS. PLENTY OF CLOSET SPACE. 2″ MINIBLINDS. WALKING DISTANCE TO BRIARGROVE ELEMENTARY. MINUTES TO GALLERIA SHOPPING AND RESTAURANTS. THE HOUSE IS A PART OF A SMALL ENCLAVE OF DEL MONTE PLACE. GREAT NEIGHBORHOOD WITH MATURE TREES.
- Listing ID : 93866648
- Bedrooms : 3
- Bathrooms : 2
- Square Footage : 2,574 Sqft
- Visits : 274 in 575 days


















































