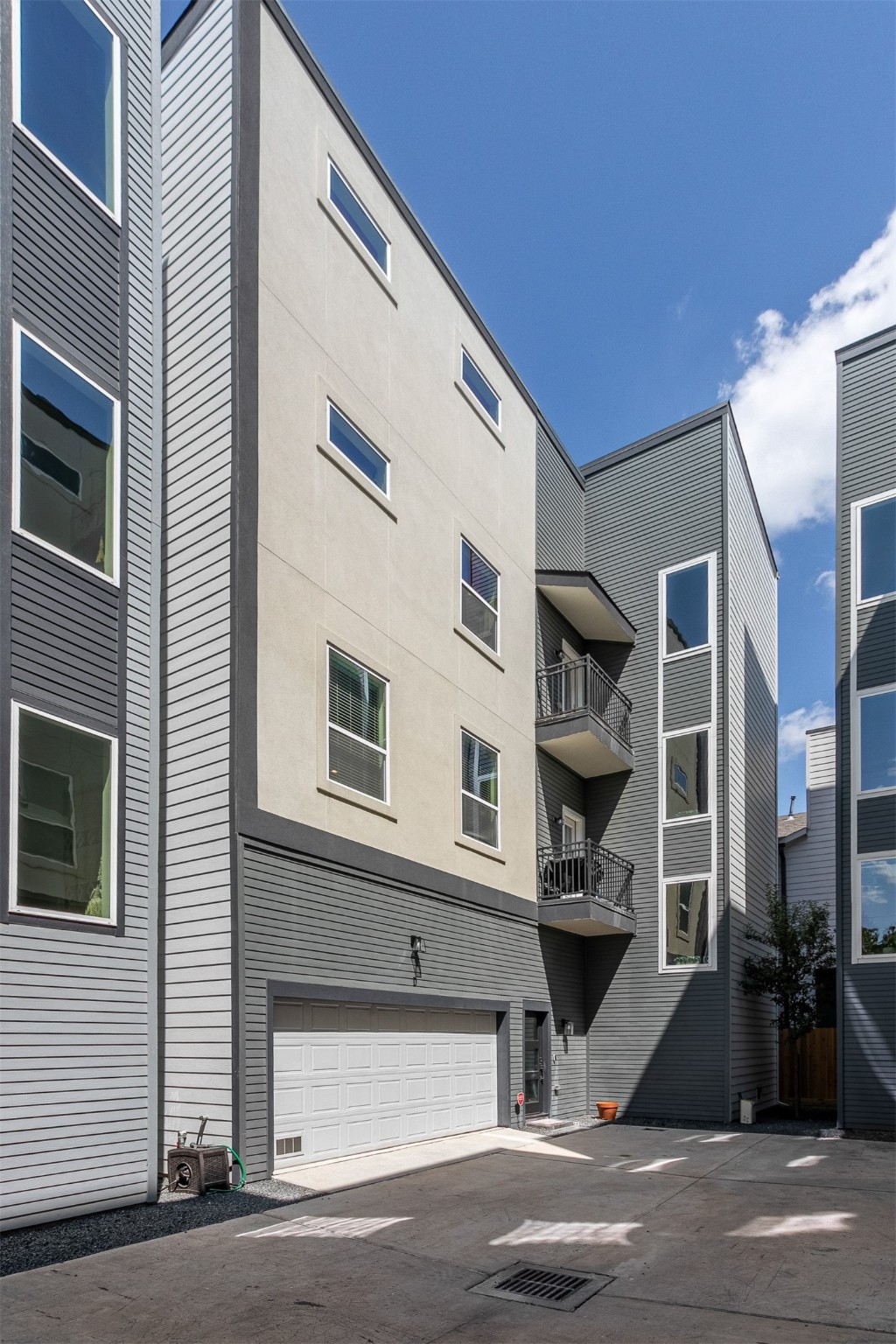1415 W 24TH ST D
3,977 Sqft - 1415 W 24TH ST D, Houston, Texas 77008

MOTIVATED SELLERS!!!
LOCATION LOCATION LOCATION!! WELCOME HOME!! Greater Heights/Shady Acres. NO HOA!! Elevator capable and an additional 4th floor completely built out w/ a full bathroom Home has 5 bedrooms w/ 4 ½ baths. The Open Concept in this home is remarkable! Oversized kitchen with gas cooktop, quartz counters, island breakfast bar, additional sitting space, dedicated dining and a large walk-in pantry. The first floor boasts two secondary bedrooms, and one full bath with walk-in shower. The primary bedroom and third bedroom are located on the third floor. The fourth floor opens to a large landing, rooftop terrace and 5th bedroom/game room. You don’t typically find this much interior space for a similar home in the Heights.!!! Additional parking and NO HOA make this a great find. A TRUE MUST SEE!!
- Listing ID : 20274069
- Bedrooms : 5
- Bathrooms : 4
- Square Footage : 3,977 Sqft
- Visits : 283 in 584 days




































