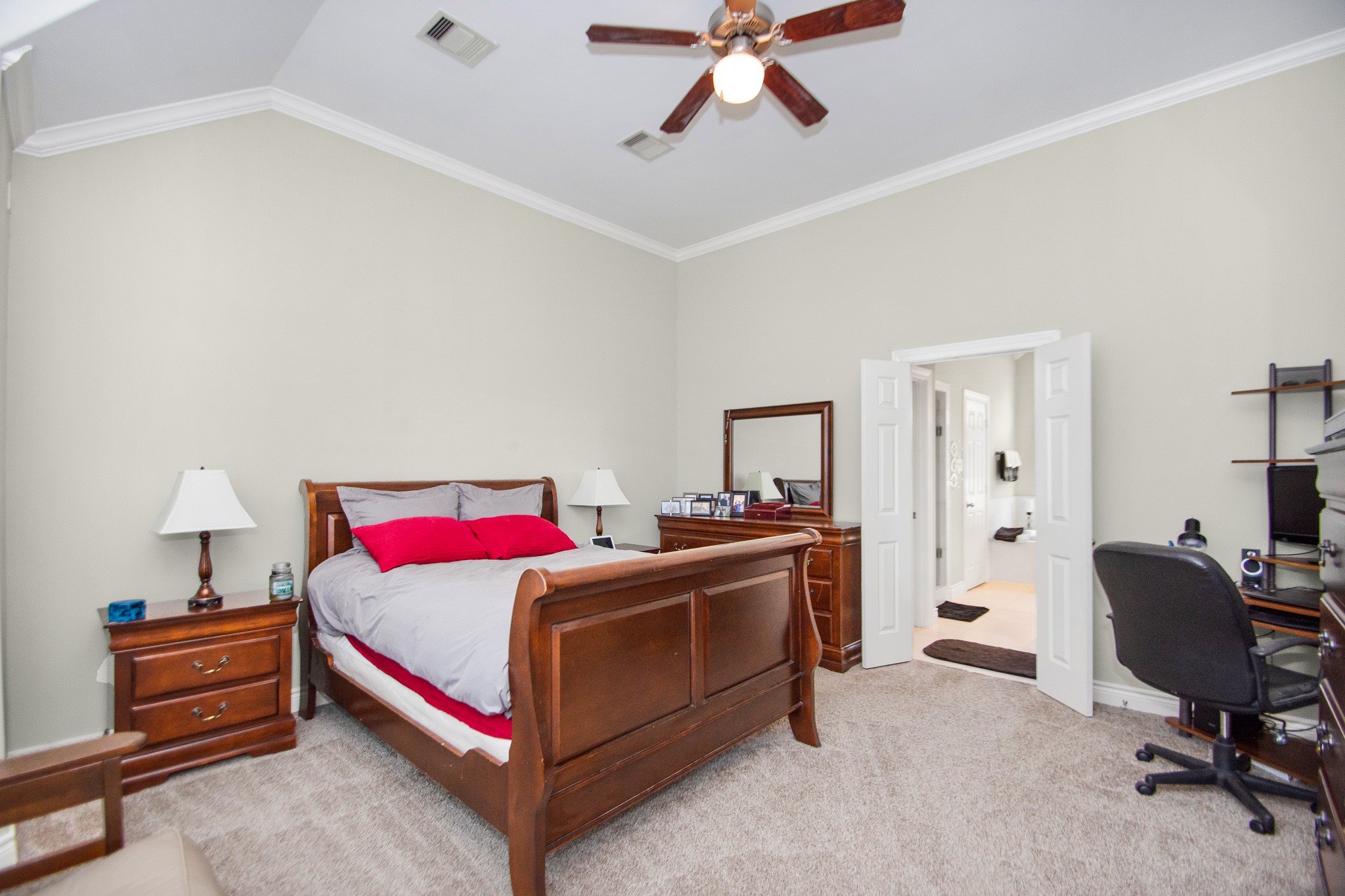5729 Kansas Street
2,216 Sqft - 5729 Kansas Street, Houston, Texas 77007

Welcome to this stunning 3-bed, 3.5-bath gem, nestled within a prestigious gated community masterfully crafted by InTownHomes. Immerse yourself in the seamless blend of elegance and comfort as you step onto the exquisite hardwood flooring adorned with timeless crown molding that gracefully spans both the first and second floors. Indulge in the luxurious ambiance of the home with the granite and marble countertops that adorn the kitchen and bathrooms. Bask in the airiness provided by the 12-foot-high ceilings. Retreat to your private haven in the primary bedroom, complete with enchanting arched windows that infuse the space with natural light. Discover ultimate functionality with 2 walk-in closets, frameless shower, and Jacuzzi tub. Cook and entertain with flair in the kitchen boasting a large breakfast bar and stainless appliances. Situated just 5 minutes from Memorial Park, this home combines luxury and convenience. Don’t miss the opportunity to make this residence your own.
- Listing ID : 91738128
- Bedrooms : 3
- Bathrooms : 3
- Square Footage : 2,216 Sqft
- Visits : 257 in 583 days


















































