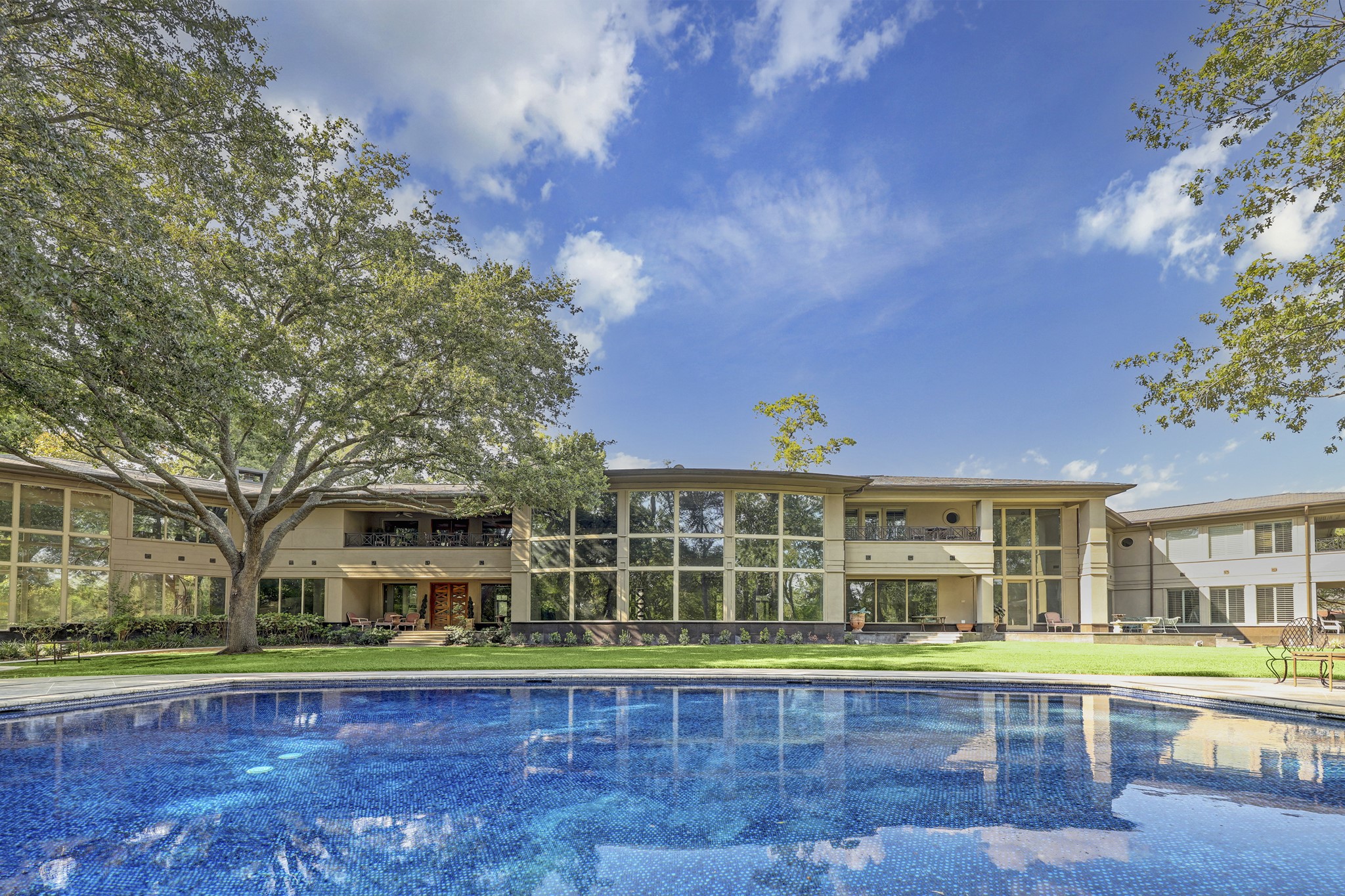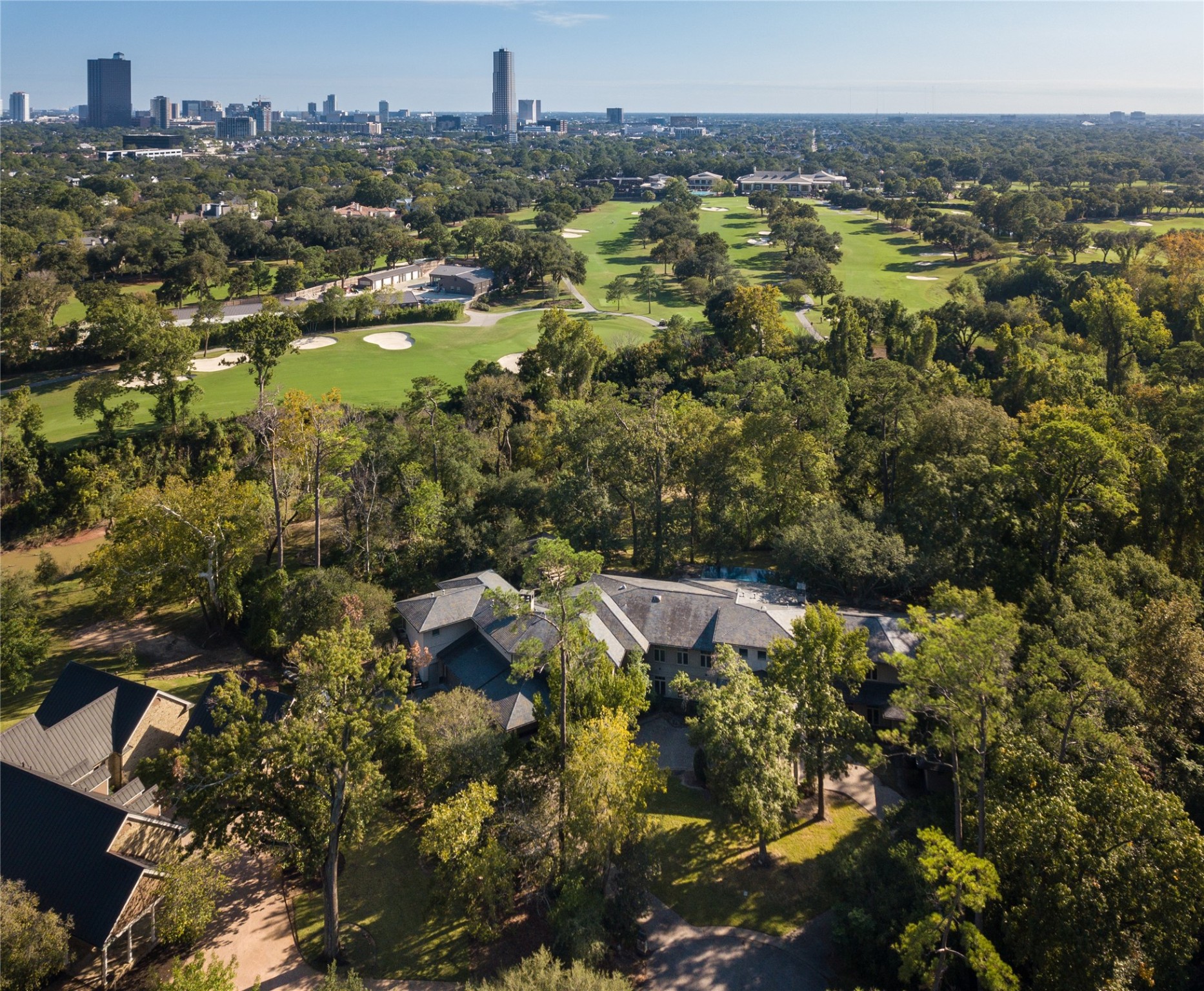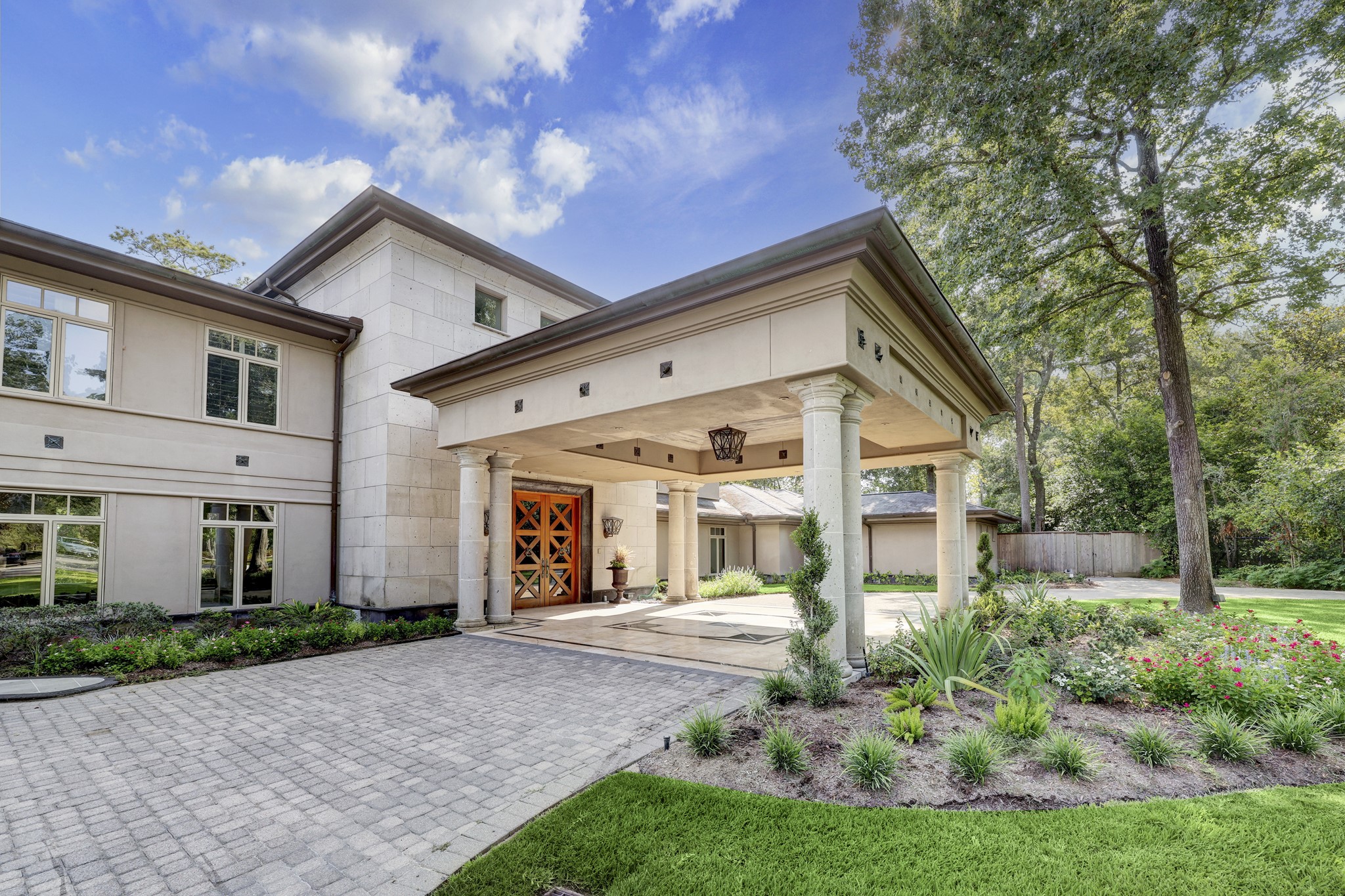108 Shasta Drive
14,130 Sqft - 108 Shasta Drive, Hunters Creek Village, Texas 77024

Nestled on 3+ acres at the end of a quiet cul-de-sac in sought-after Hunters Creek Village, this 14,000+ sqft custom home offers plenty of space for entertaining and an abundance of privacy. Floor to ceiling windows present dramatic views of mature trees, the infinity edge pool, cabana and spa. The first floor primary suite includes a fireplace, a sunken shower with garden views, his/her dressing areas, and a private staircase that leads to a stunning 2nd floor home office. Five bedrooms, a handsome game room, and media room are also located upstairs. Step outside and stroll down to the vast green space situated alongside Buffalo Bayou. Bonus – the 17th hole of Houston Country Club’s golf course is located directly across the bayou. Separate quarters w/full bath and kitchen are located over the oversized garage.
An amazing opportunity for a luxury remodel!
- Listing ID : 19596997
- Bedrooms : 7
- Bathrooms : 9
- Square Footage : 14,130 Sqft
- Visits : 260 in 584 days




















