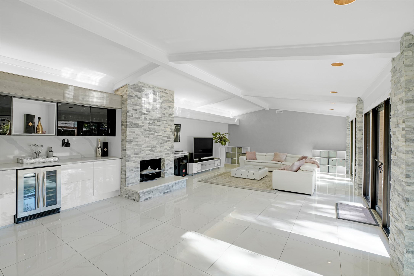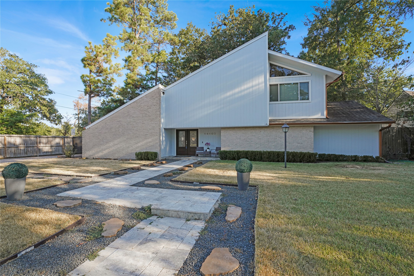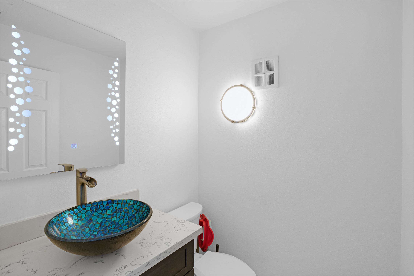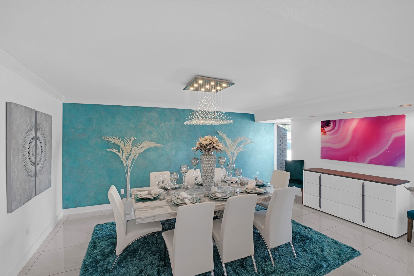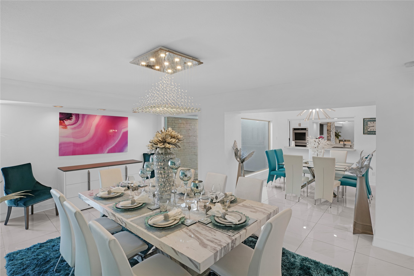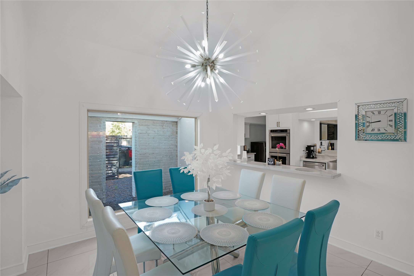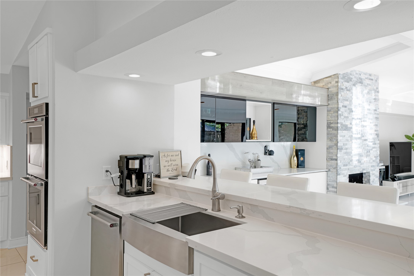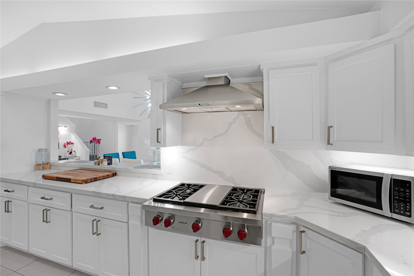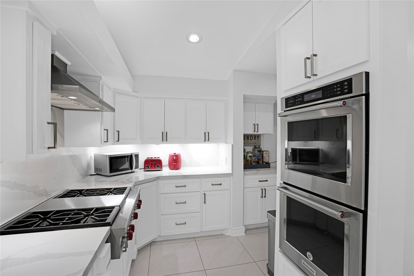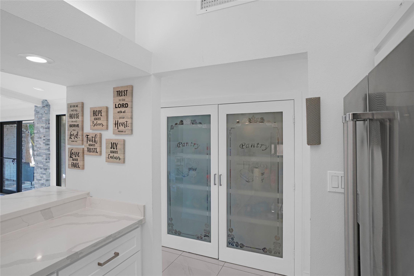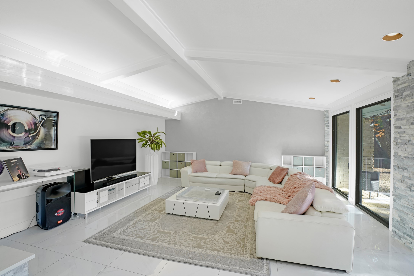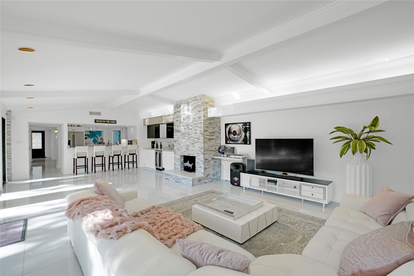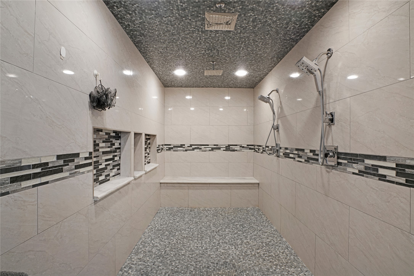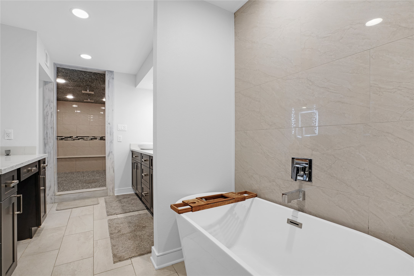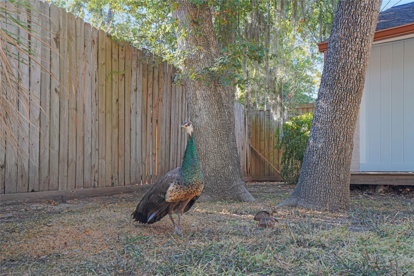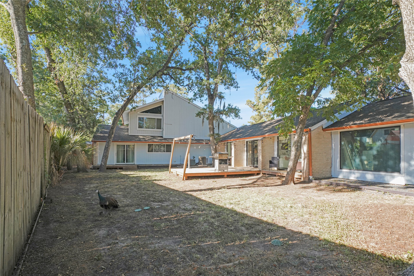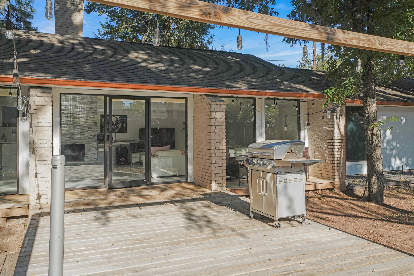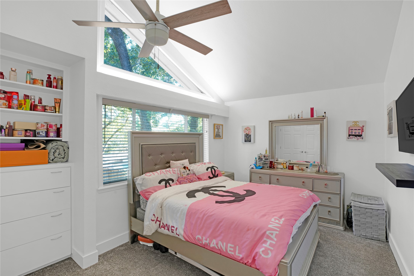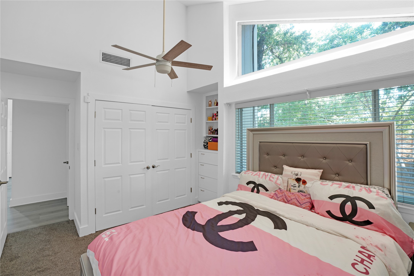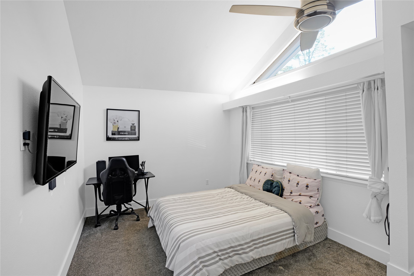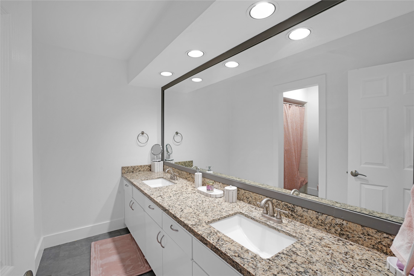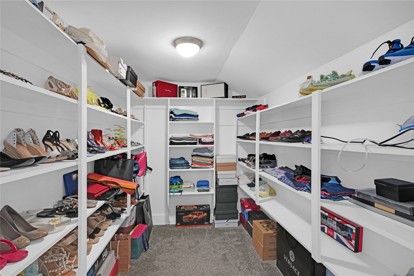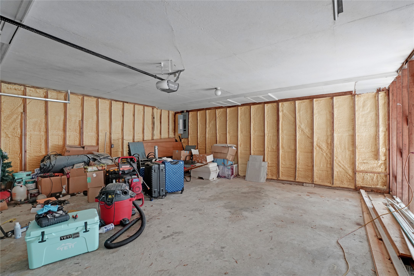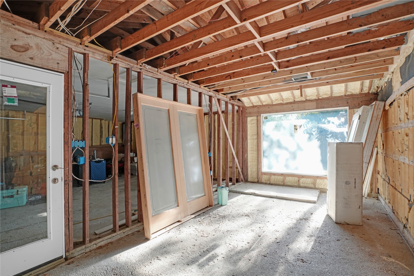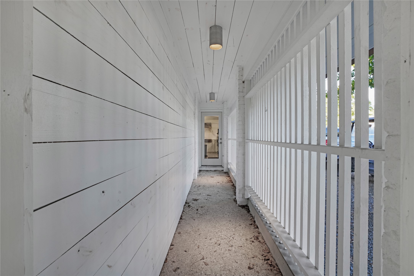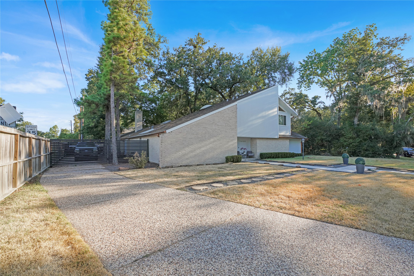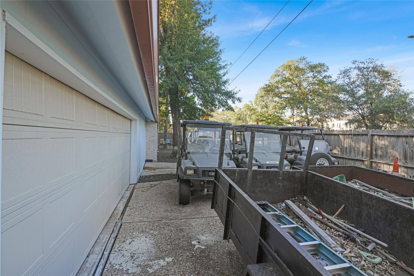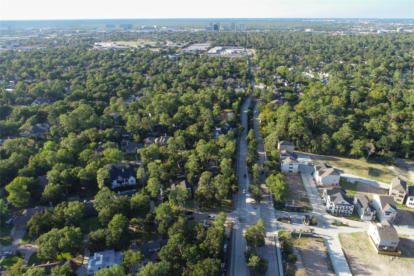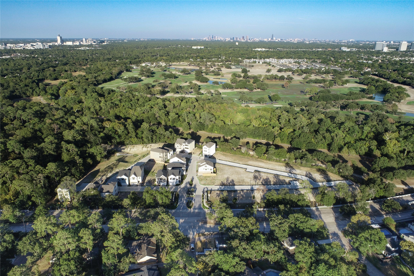14103 River Forest Drive
3,884 Sqft - 14103 River Forest Drive, Houston, Texas 77079

Upgraded & amazing finishes define this bright contemporary/modern home! Located on a corner lot .5 miles from Memorial Drive, Hersey Park and Buffalo Bayou, you’re also 5 miles from Energy Corridor and 15 minutes from downtown. Enter through the new front doors & prepare to be amazed! The welcoming foyer opens into a dramatic dining room & seamlessly flows into the airy breakfast room, where new low-e windows abound. The majority of the house has been updated from the inside out and is a showstopper! Key features include plumbing, electrical, quartz counters/backsplash, double ovens, unparalleled storage, Wolf gas cooktop & SS appliances, vaulted ceilings with LED uplighting, stacked quartz fireplace, & dry bar with built-in wine chiller. The primary bedroom is spacious & the primary bath will WOW you! Upstairs there are 2 beds, 1 full bath, & a huge storage area that could be repurposed into a 4th bedroom. Flex space off garage perfect for home office/gym. ASK FOR THE UPDATES LIST!
- Listing ID : 32625377
- Bedrooms : 3
- Bathrooms : 2
- Square Footage : 3,884 Sqft
- Visits : 399 in 600 days

