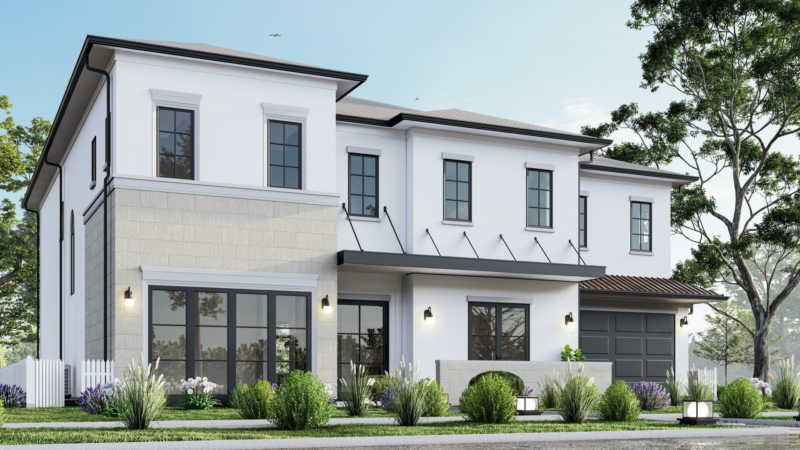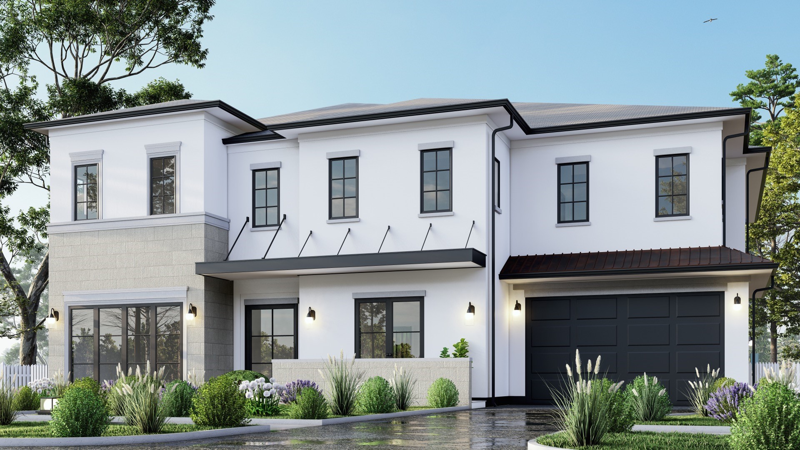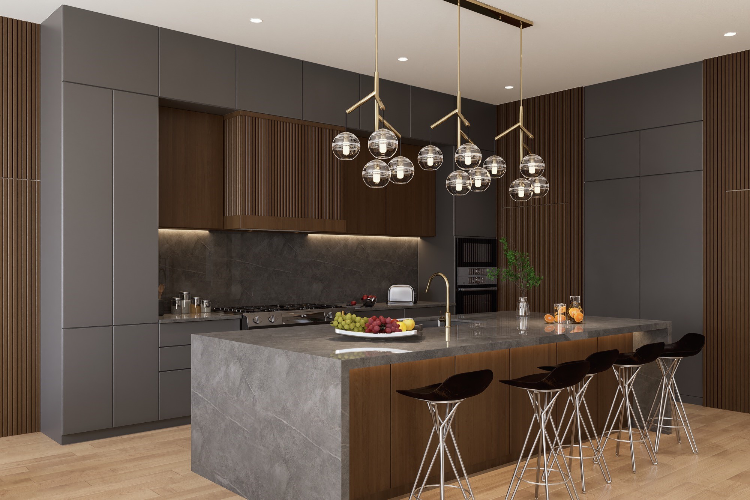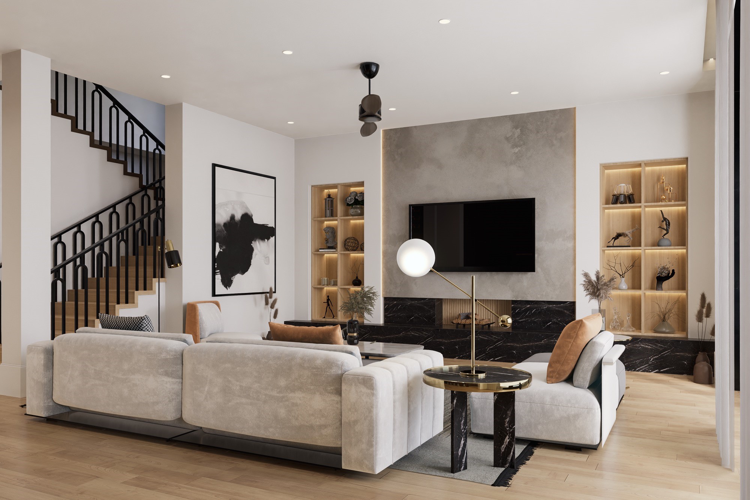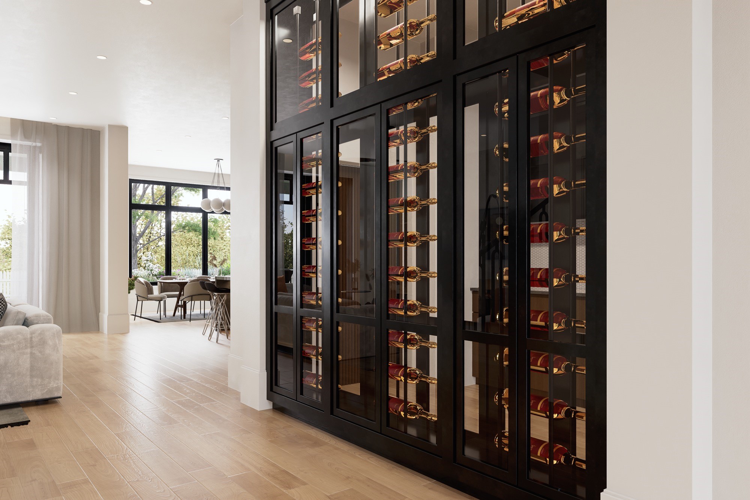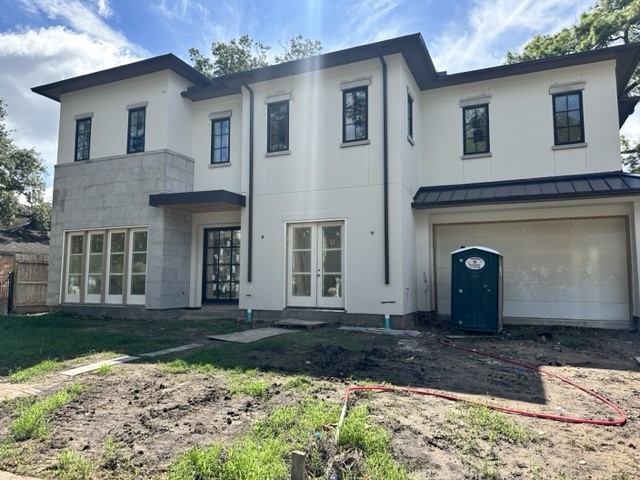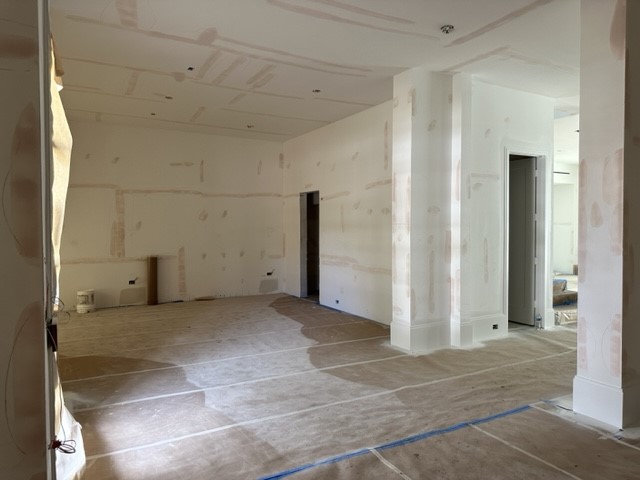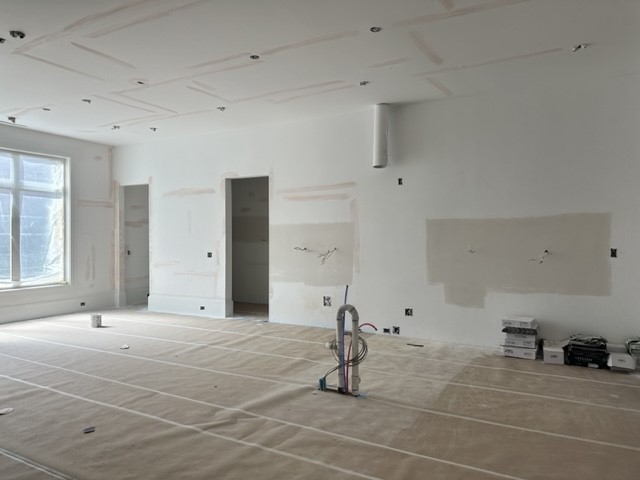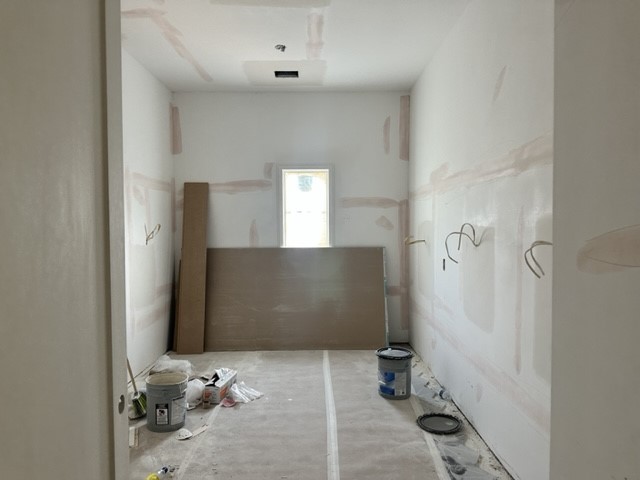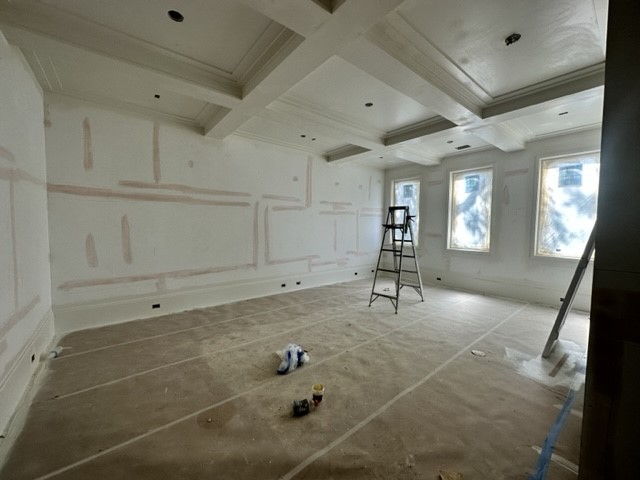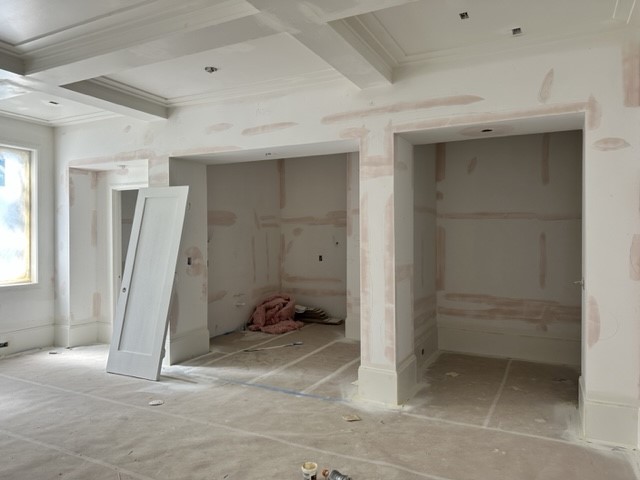3833 Piping Rock Lane
5,554 Sqft - 3833 Piping Rock Lane, Houston, Texas 77027

Introducing a custom transitional new construction masterpiece by Cornerstone Development, w/ selections chosen by renowned interior designer, Burgess Loh. Located in the desirable Royden Oaks subdivision, & zoned to River Oaks Elementary, this home has 5 beds, w/ one downstairs, 5 en-suite baths & 2 half baths. Upon entering through the custom steel pivot doors, you will find a library/study w/ custom built-ins to the left, and formal dining on the right. The dining room features paneled walls, custom chandelier, & butler’s pantry w/ wine racks. The large chef’s kitchen is an entertainers dream: Miele/Gaggenau Appliances, spacious waterfall island, & custom cabinetry w/ fully integrated appliances. The kitchen opens to the family room w/ custom built ins & 42″ firebox. Primary suite is located on the 2nd floor w/ vaulted ceilings, custom fabricated closets, & spa like primary bath. 3 extra bedrooms & a large game room complete the 2nd floor. Estimated completion- End of February
- Listing ID : 43028265
- Bedrooms : 5
- Bathrooms : 5
- Square Footage : 5,554 Sqft
- Visits : 238 in 636 days


