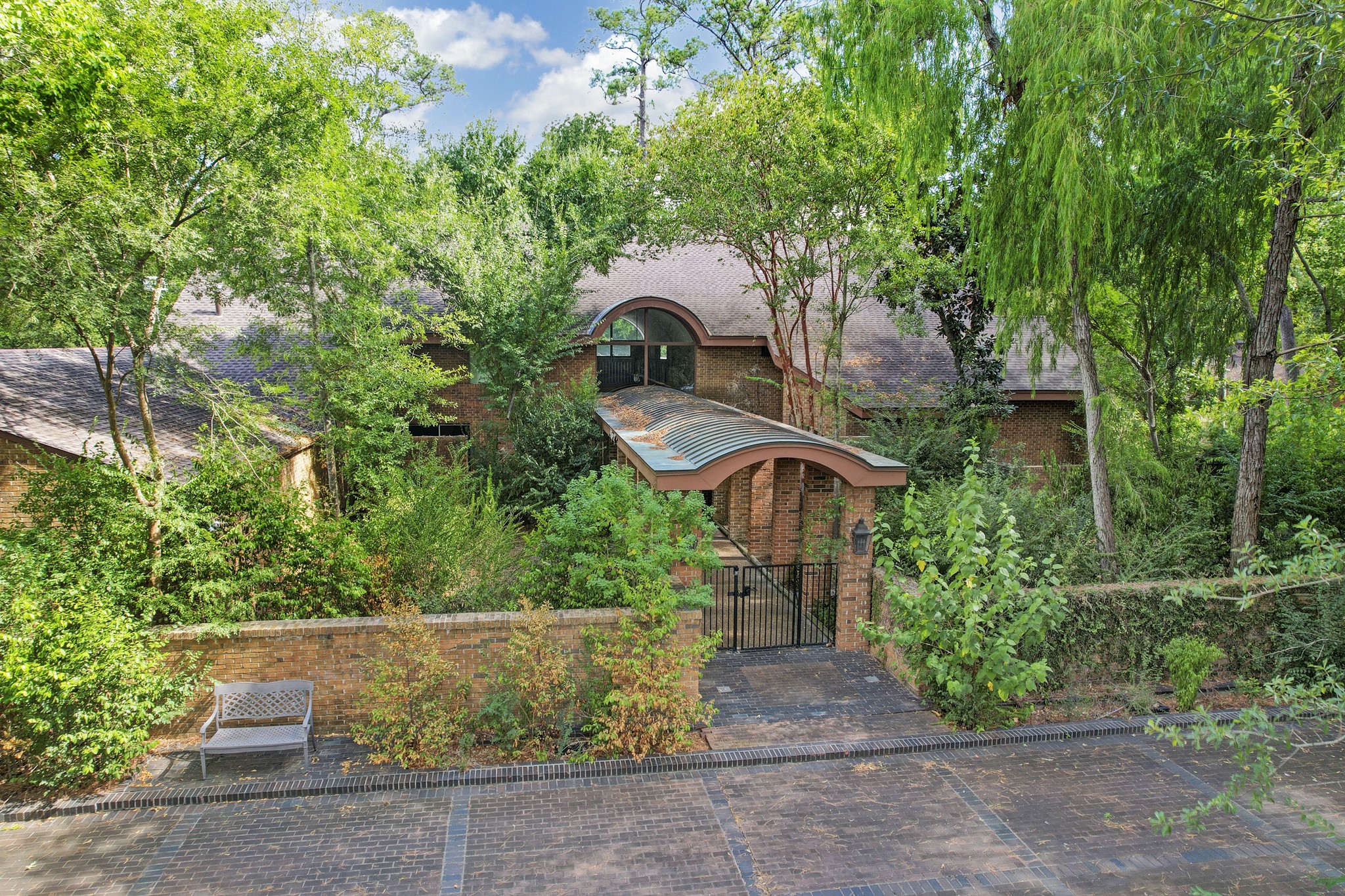9314 Sandringham Drive
9,055 Sqft - 9314 Sandringham Drive, Houston, Texas 77024

Crafted by the renowned architect Clovis Heimsath, this post mid-century residence boasts a majestic entrance with 22-foot ceilings and a sunken living room adorned by a 26-foot ceiling. The rear of the house features an array of windows that usher in natural light, showcasing the picturesque wooded surroundings. A leisurely stroll into the backyard unveils the original 1950s mid-century guest house, offering three bedrooms and three bathrooms – a perfect haven for guests or occasional pool gatherings. For car enthusiasts, an oversized four-car garage is a highlight. Additionally, the driveway provides “on-site” parking for twenty-five cars. Brimming with character, this home offers the potential for a personalized remodel or the option to create your dream home from scratch.
- Listing ID : 70163314
- Bedrooms : 5
- Bathrooms : 5
- Square Footage : 9,055 Sqft
- Visits : 285 in 606 days









