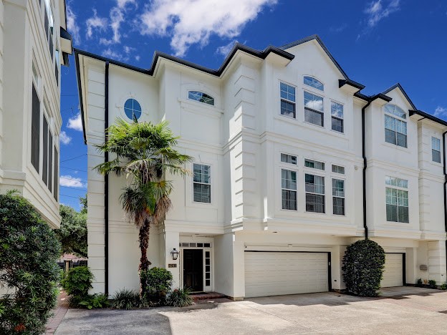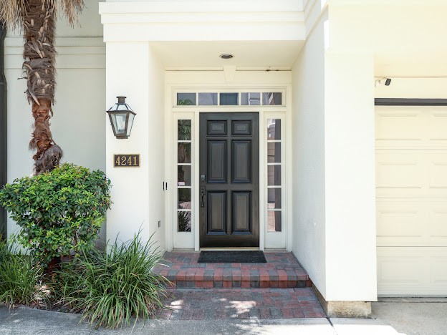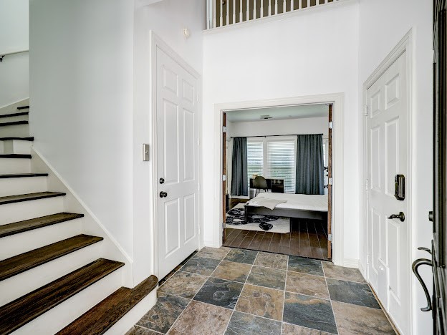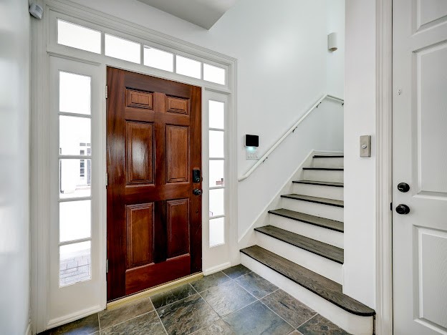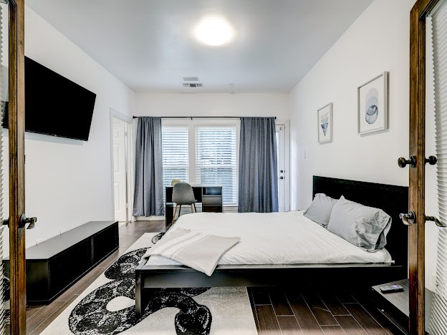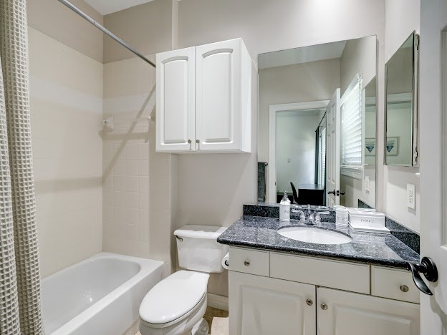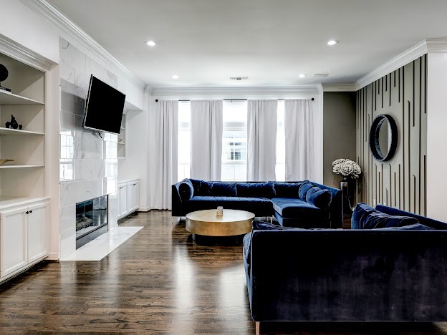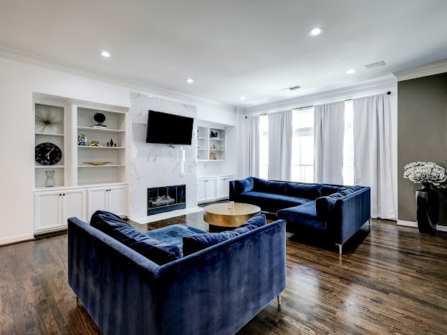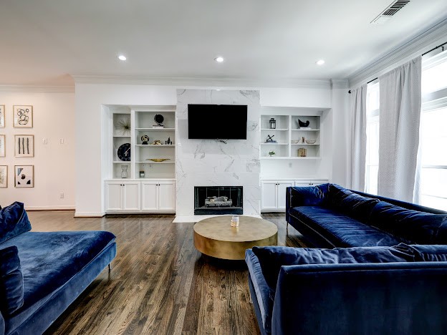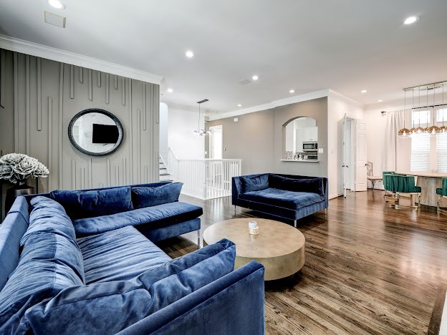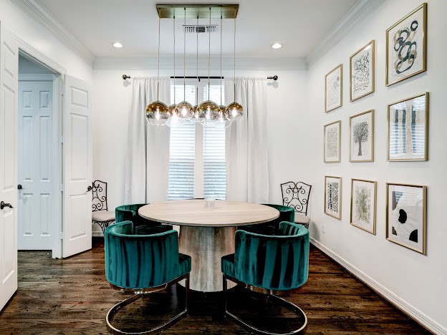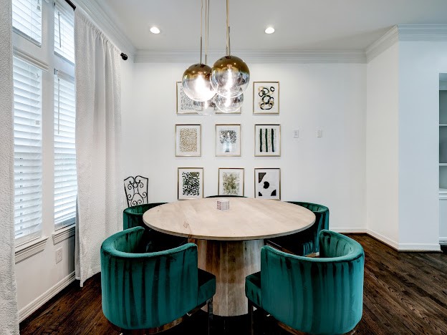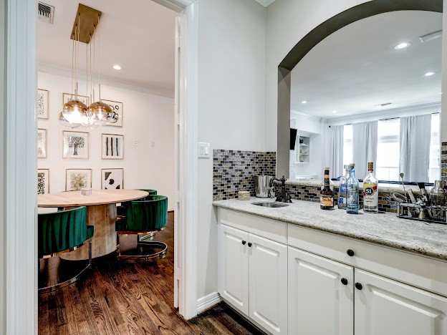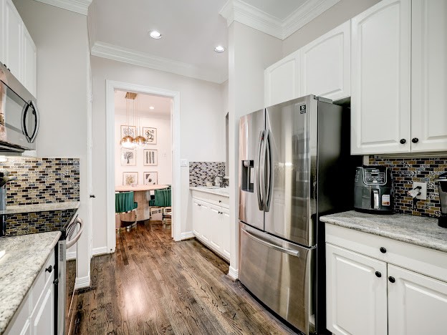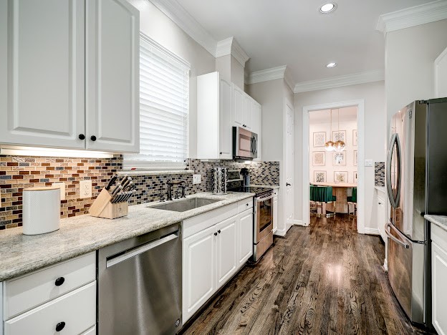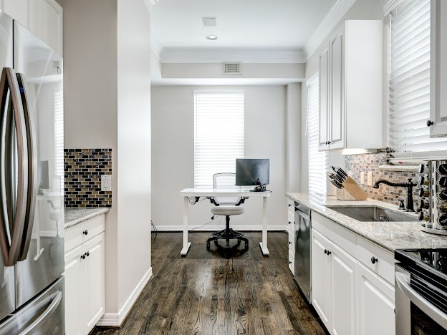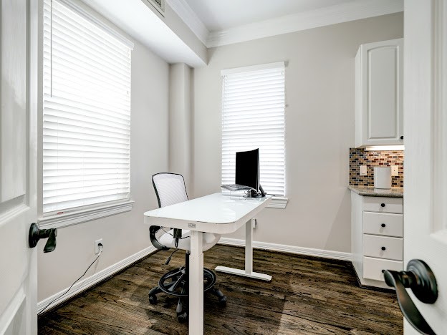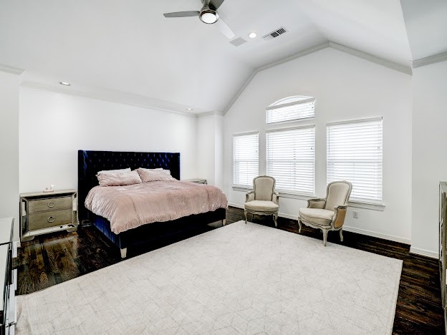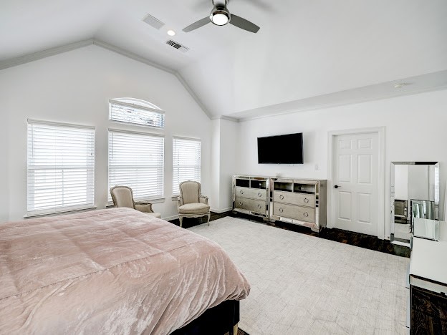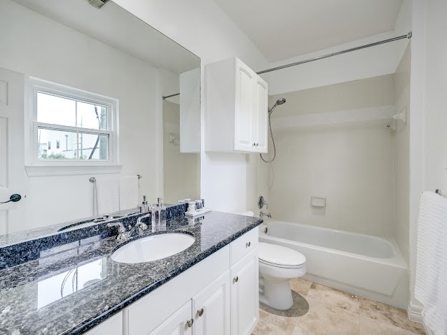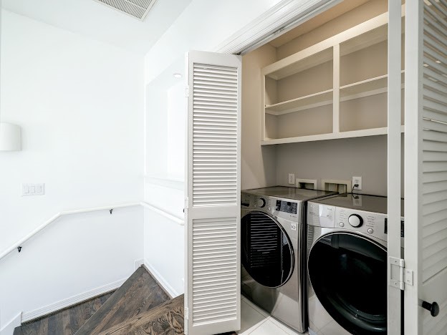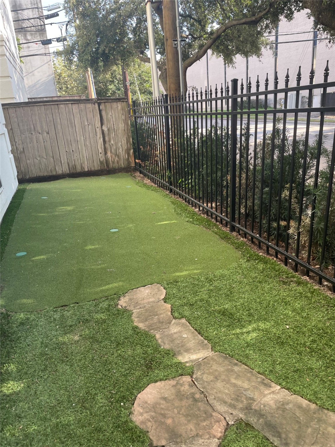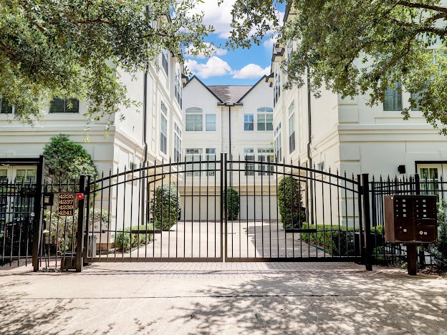4241 Bettis Drive
2,472 Sqft - 4241 Bettis Drive, Houston, Texas 77027

Live in the heart of the River Oaks District. Located in a gated community, this 3 bedroom/3.5 bathroom townhome is equipped with an elevator to all 3 floors. The first floor includes a first floor secondary bedroom with an en-suite bathroom that has access to a backyard putting green. The second floor has a large living room with a decorative wall and gas log fireplace. The kitchen has stainless steel appliances, granite countertops, breakfast room nook, and a dry bar. On the third floor, you will find your large primary bedroom with primary bathroom. The primary bedroom is large enough for a separate sitting area and has 2 closets. The primary bathroom has two sinks, separate shower and soaking tub. A third secondary bedroom with an en suite bathroom is located on the 3rd floor. Check out the oversized garage. Walking distance to shopping and dining in the River Oaks Districts. Also in close proximity to the Galleria and Highland Village.
- Listing ID : 90873457
- Bedrooms : 3
- Bathrooms : 3
- Square Footage : 2,472 Sqft
- Visits : 234 in 604 days


