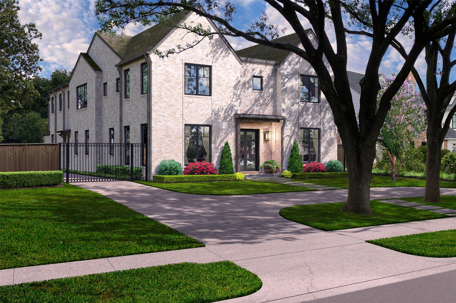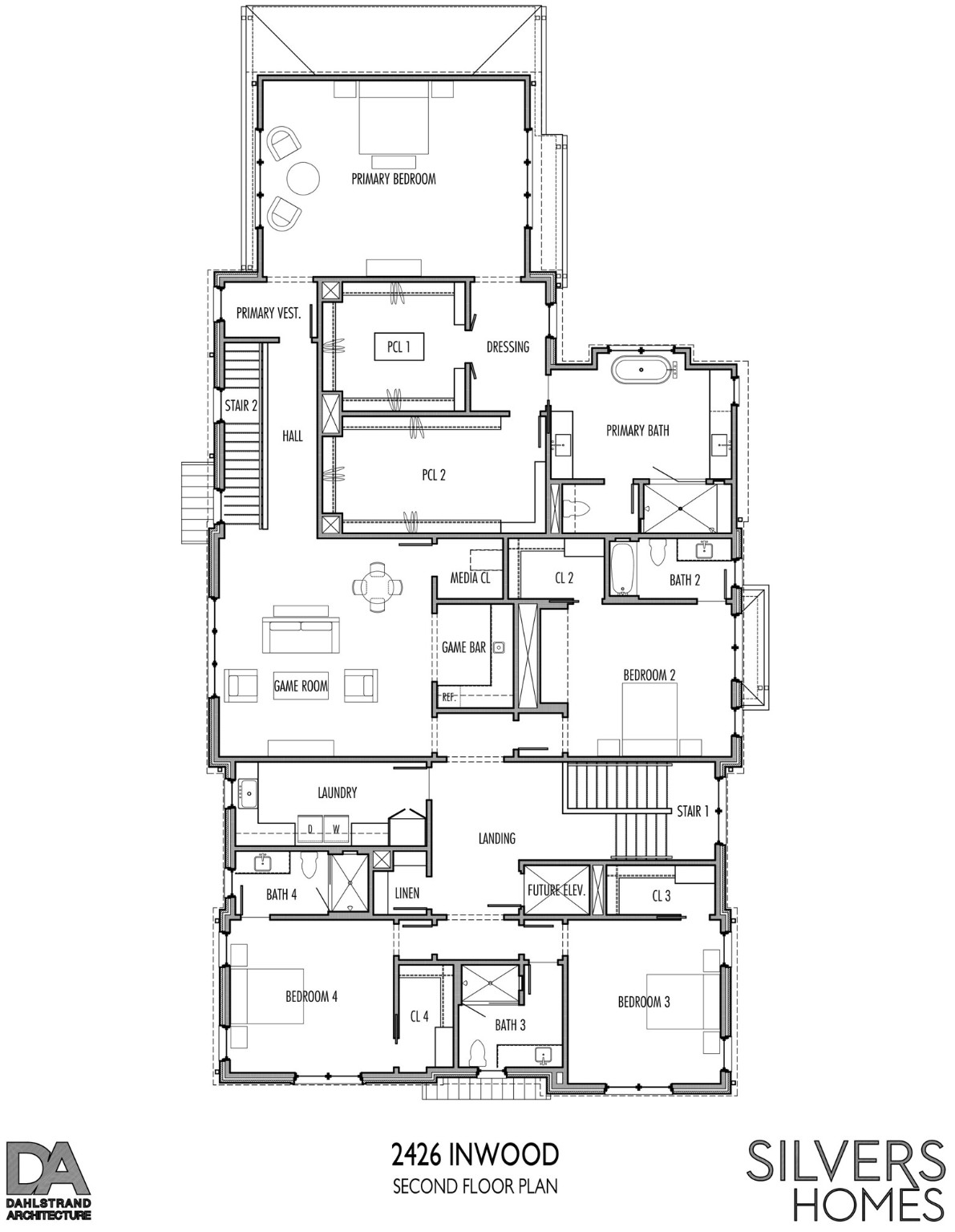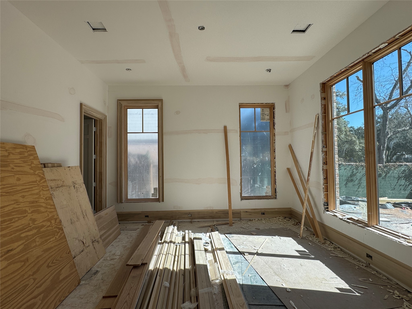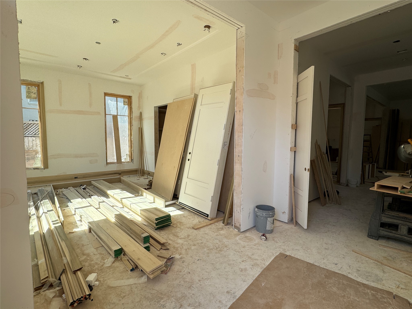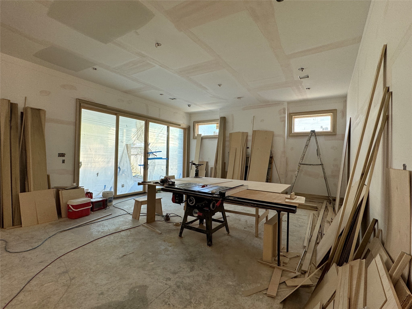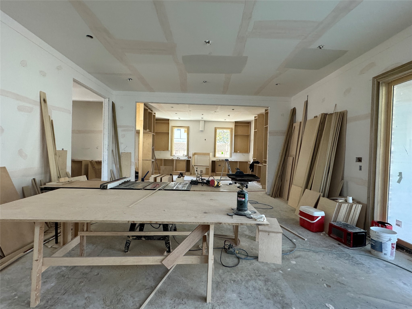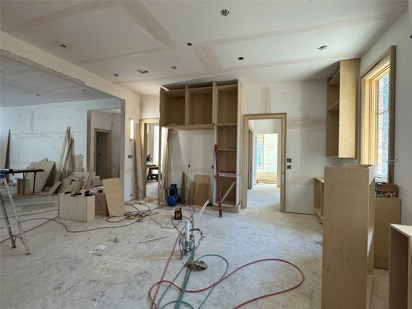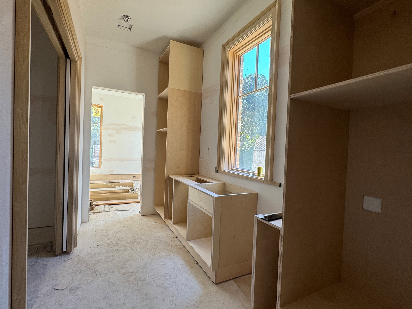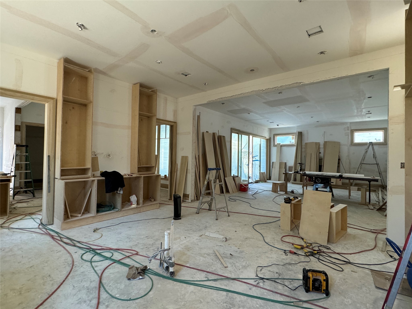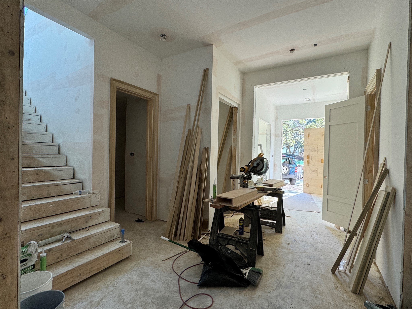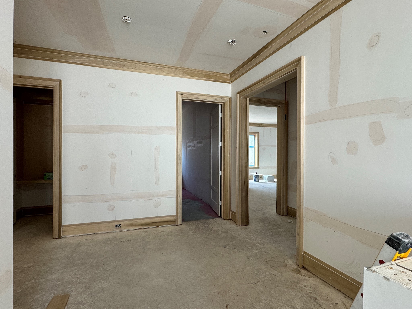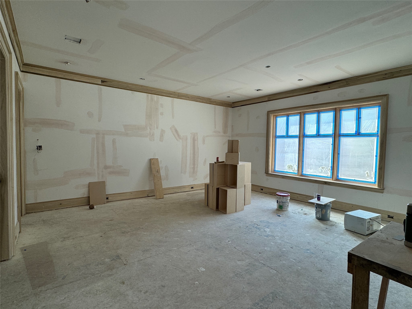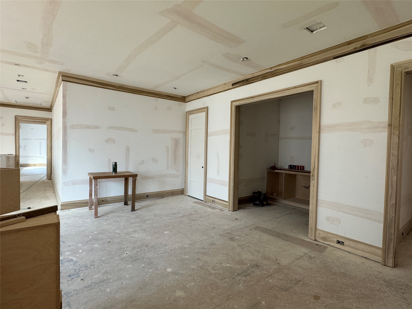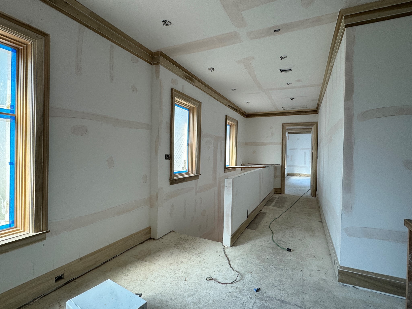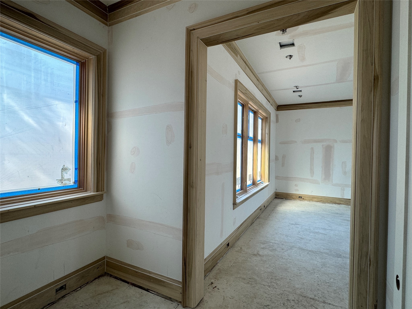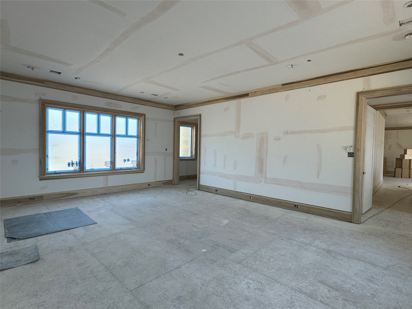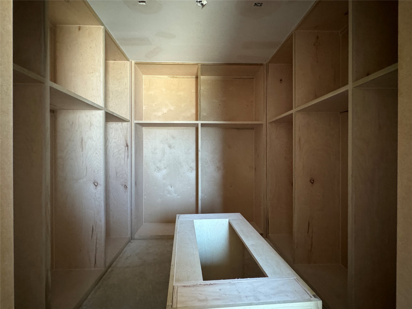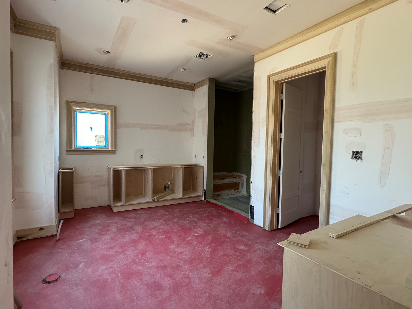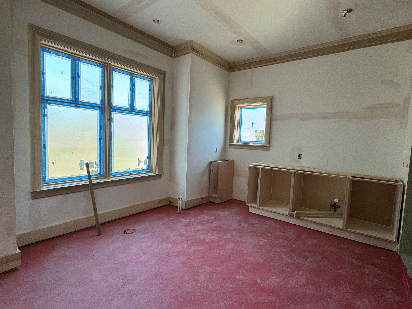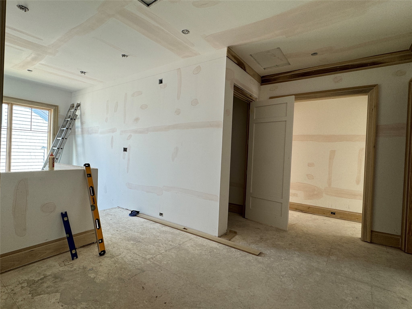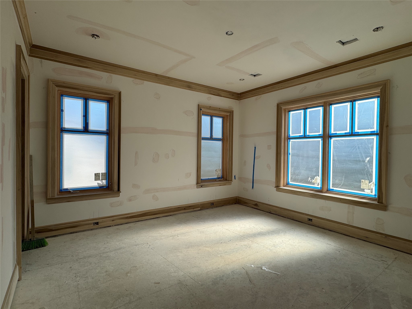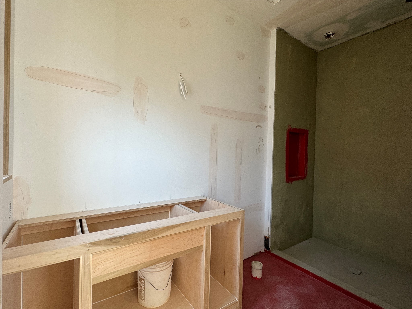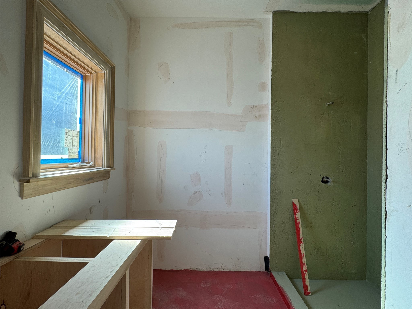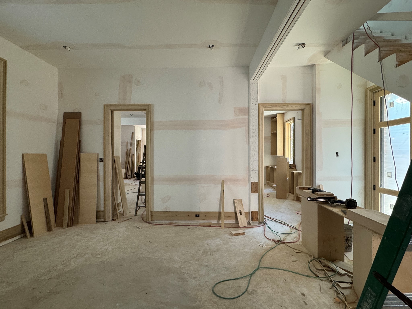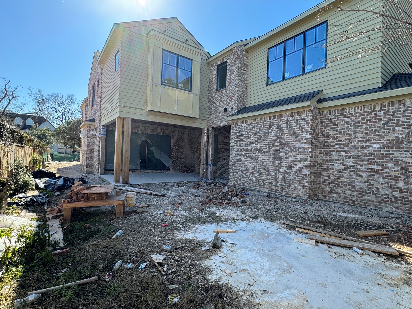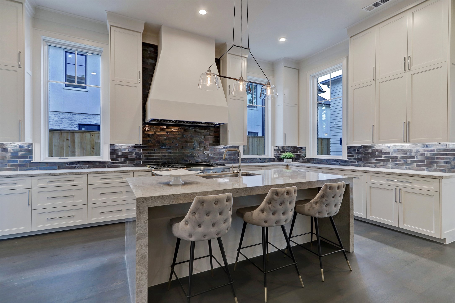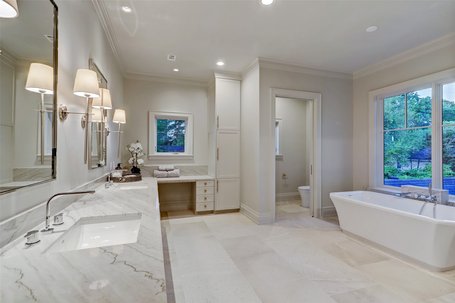2426 Inwood Drive
6,642 Sqft - 2426 Inwood Drive, Houston, Texas 77019

Another impeccable new home by Silvers Homes! Designed by Kevin Dahlstrand, with beautifully curated finishes this new build effortlessly blends clean, modern finishes with the classic details one expects to find in a River Oaks estate. The mature live oaks elegantly frame the front of this handsome brick home and invite you to step into a retreat that has everything today’s lifestyle demands. In addition to living, dining and entertaining areas, the flexible first floor-plan allows for both a study down AND a bonus room with bath that could be a 5th bedroom, second study, or extra playroom. The fantastic kitchen boasts abundant storage, high-end appliances and a dream butler’s pantry with its own sink, dishwasher and oven. Upstairs hosts four bedrooms, a game-room, wet bar, laundry and an expansive primary suite with dual closets so big they need their own zip codes! A terrific covered outdoor room creates even more space for entertaining and the back yard is big enough for a pool!
- Listing ID : 38641756
- Bedrooms : 4
- Bathrooms : 5
- Square Footage : 6,642 Sqft
- Visits : 251 in 612 days


