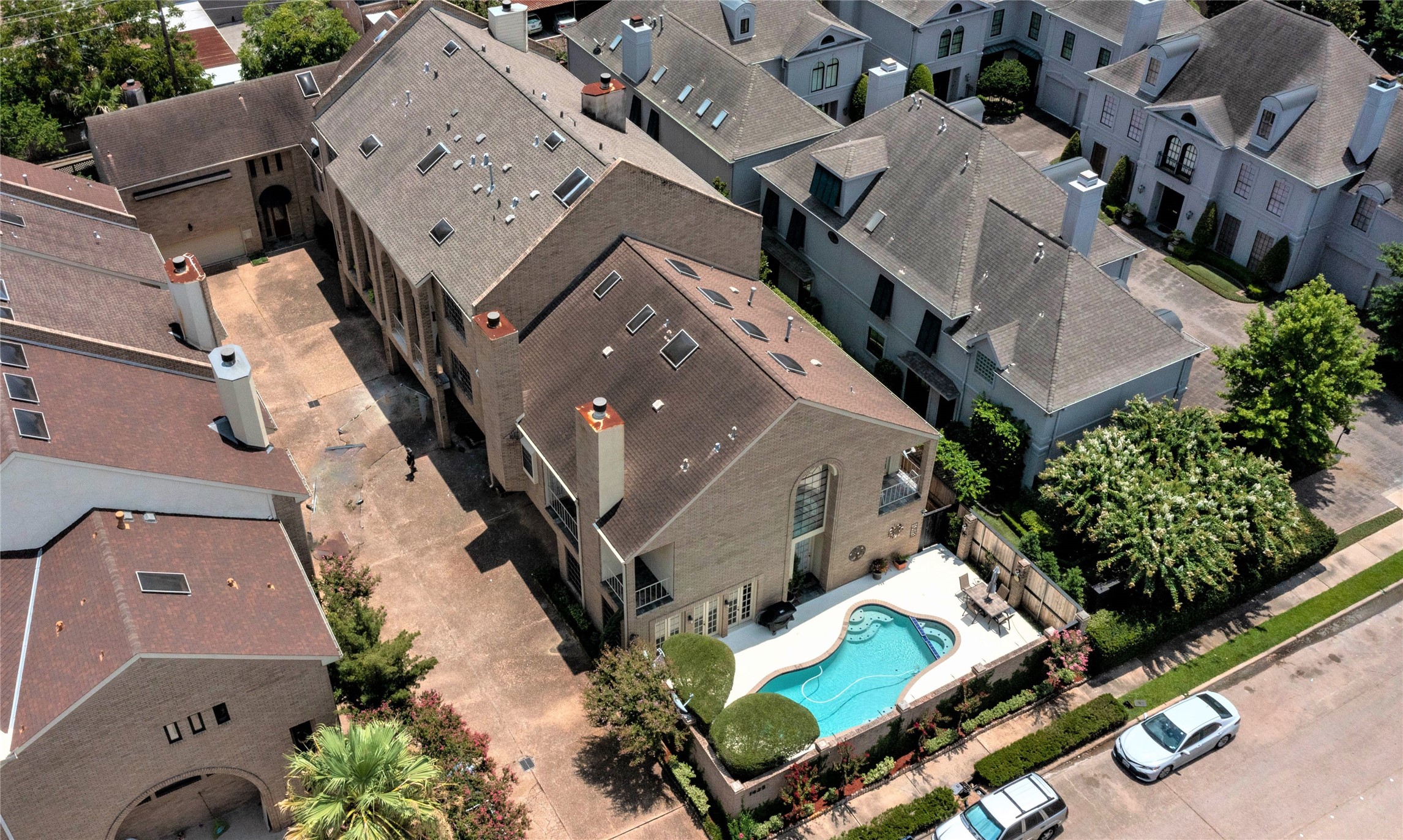1425 Nantucket Drive A
3,115 Sqft - 1425 Nantucket Drive A, Houston, Texas 77057

NEW PRICE!!! Welcome to a captivating townhome with a PRIVATE pool/spa in Houston’s Galleria area, where luxury awaits! This 3,115 sqft (per HCAD) home features three generous bedrooms, all with en suite baths for your ultimate comfort. The large primary suite boasts one of two fireplaces, a sitting area, and a spa-like bathroom retreat with a jetted tub, shower, double sinks, and two walk-in closets. The loft area could be a study/reading retreat. Downstairs, a spacious living area beckons, complete with a cozy fireplace and glass French doors opening to the private/gated deck area, overlooking the pool/spa. The well-appointed kitchen showcases stainless steel appliances, while the formal dining room sets the stage for elegant gatherings. A 2-car attached garage adds convenience/storage. Added features include granite countertops, custom built-in bookcases, skylights, a wet bar, and 8-foot doors. Just a few blocks from upscale shopping/dining, and entertainment options.
- Listing ID : 3327915
- Bedrooms : 3
- Bathrooms : 3
- Square Footage : 3,115 Sqft
- Visits : 404 in 657 days

















































