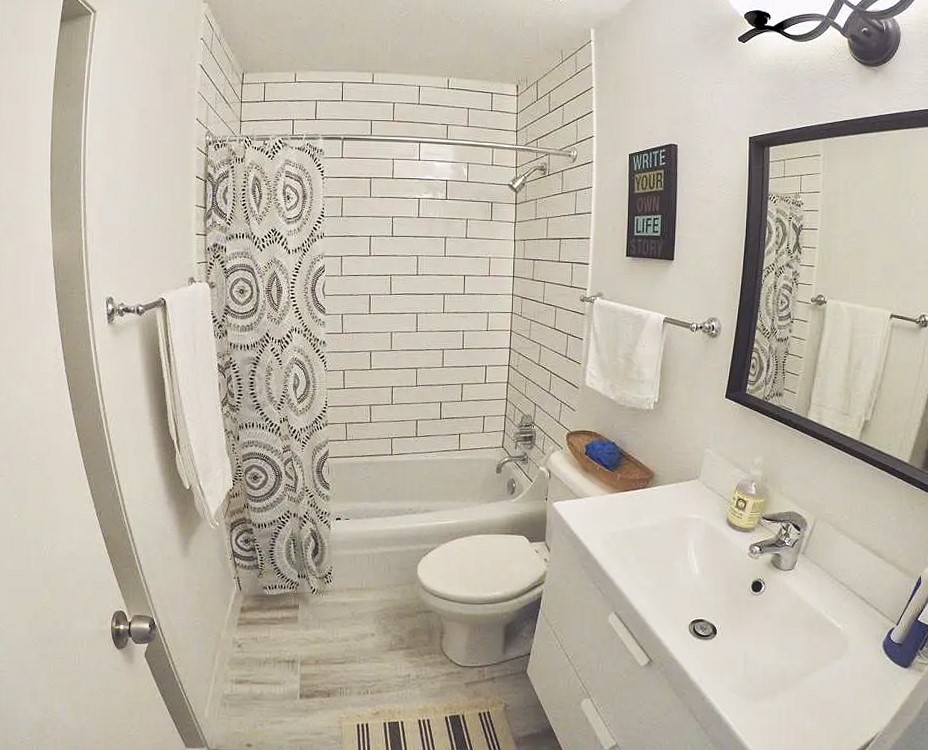8949 Gaylord Street 242
1,452 Sqft - 8949 Gaylord Street 242, Houston, Texas 77024

Property Description
ALL UTILITIES ARE INCLUDED WITH HOA DUES. WATER, ELECTRIC, GAS, BASIC CABLE. Perfect location. Two story quiet condo within walking distance of a park and library. 3 bedrooms and 2 full baths upstairs. 1/2 bath downstairs. Spacious open kitchen and living/dining area. Updated kitchen and bathrooms. New HVAC. Washer/dryer/refrigerator included. Covered and fenced back patio.
Property is currently occupied by tenants whose lease will end on June 30, 2024.
Basic Details
Property Type : Residential
Listing Type : For Sale
Listing ID : 97697515
Price : $268,000
Bedrooms : 3
Rooms : 7
Bathrooms : 2
Half Bathrooms : 1
Square Footage : 1,452 Sqft
Year Built : 1978
Status : Active
Property Sub Type : Condominium
Features
Swimming Pool : In Ground
Heating System : Central, Electric
Cooling System : Central Air, Electric
Security : Smoke Detector(s)
Patio : Deck, Patio
Appliances : Electric Range, Microwave, Refrigerator, Dishwasher, Dryer, Washer, Electric Oven
Architectural Style : Traditional
Parking Features : Additional Parking, Assigned
Pool Expense : $0
Roof : Composition
Sewer : Public Sewer
Address Map
State : Texas
County : Harris
City : Houston
Zipcode : 77024
Street : 8949 Gaylord Street 242
Floor Number : 0
Longitude : W96° 29' 25.6''
Latitude : N29° 46' 57.4''
MLS Addon
Office Name : John Byerly Properties
Agent Name : Radford Byerly
Association Fee : $589
Association Fee Frequency : Monthly
Bathrooms Total : 3
Building Area : 1,452 Sqft
CableTv Expense : $0
Carport Spaces : 1
Construction Materials : Wood Siding, Brick
Cumulative DOM : 184
DOM : 184
Direction Faces : North
Directions : HEADING EAST ON I-10 FROM THE BELTWAY > EXIT CAMPBELL > CROSS CAMPBELL ON FEEDER > SECOND STREET ON RIGHT IS CALLED CLIFFORD > TAKE RIGHT ON CLIFFORD > PROPERTY LOCATED AT THE CORNER OF CLIFFORD AND GAYLORD
Electric Expense : $0
Elementary School : MEMORIAL DRIVE ELEMENTARY SCHOOL
Exterior Features : Patio, Deck
Flooring : Tile, Carpet, Wood
Garage Spaces : 0
HighSchool : Memorial High School (spring Branch)
Interior Features : Breakfast Bar, Quartz Counters, Living/dining Room
Internet Address Display : 1
Internet Listing Display : 1
Agent Email : rhbyerly@gmail.com
Maintenance Expense : $0
MiddleOrJunior School : Spring Branch Middle School (spring Branch)
New Construction : 1
Parcel Number : 111-923-000-0005
Stories Total : 2
Subdivision Name : Memorial Green Condo
Tax Annual Amount : $0
ListAgentMlsId : rhbyerly
ListOfficeMlsId : JOBY01
Residential For Sale
- Listing ID : 97697515
- Bedrooms : 3
- Bathrooms : 2
- Square Footage : 1,452 Sqft
- Visits : 252 in 580 days
$268,000
Agent info

Daniel Real Estate
Contact Agent























