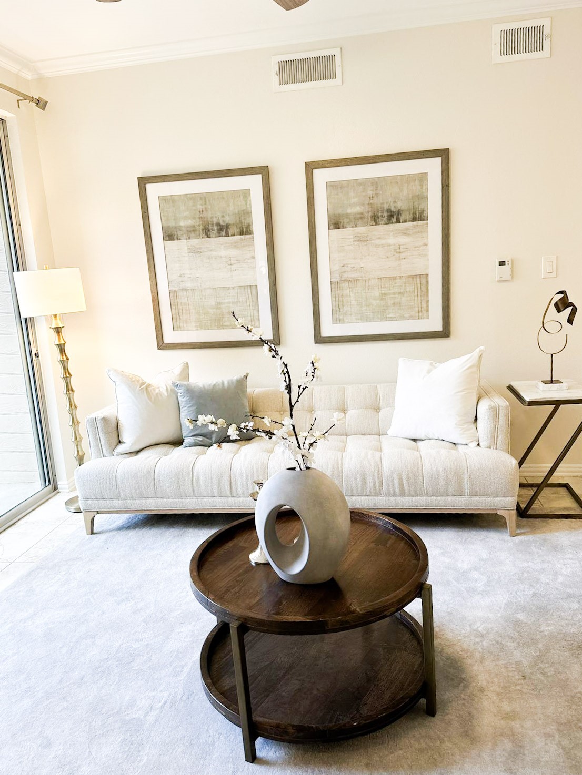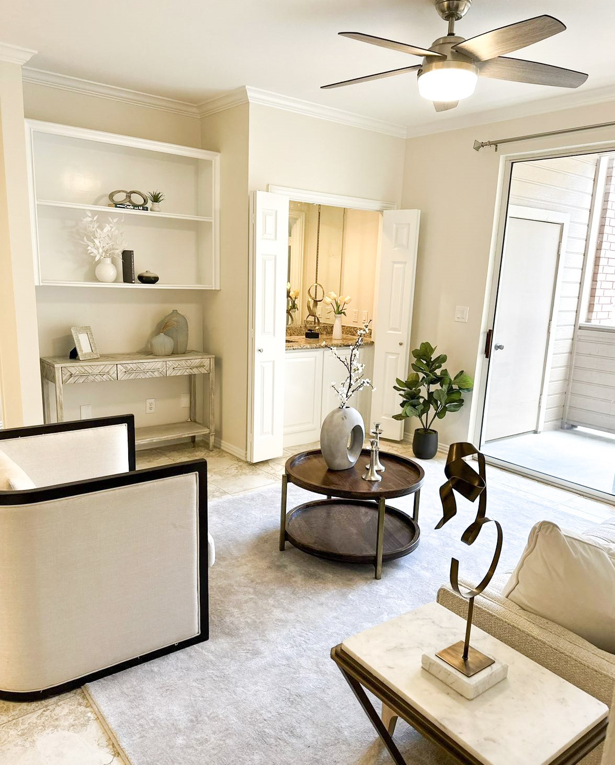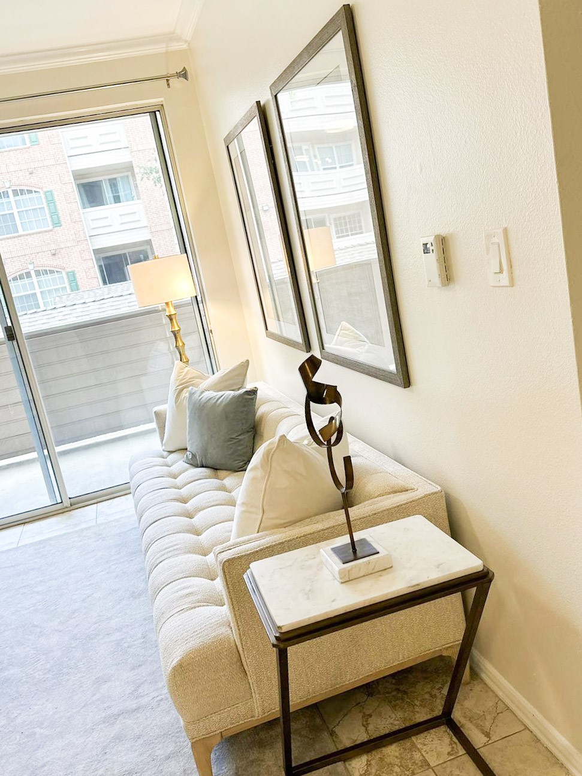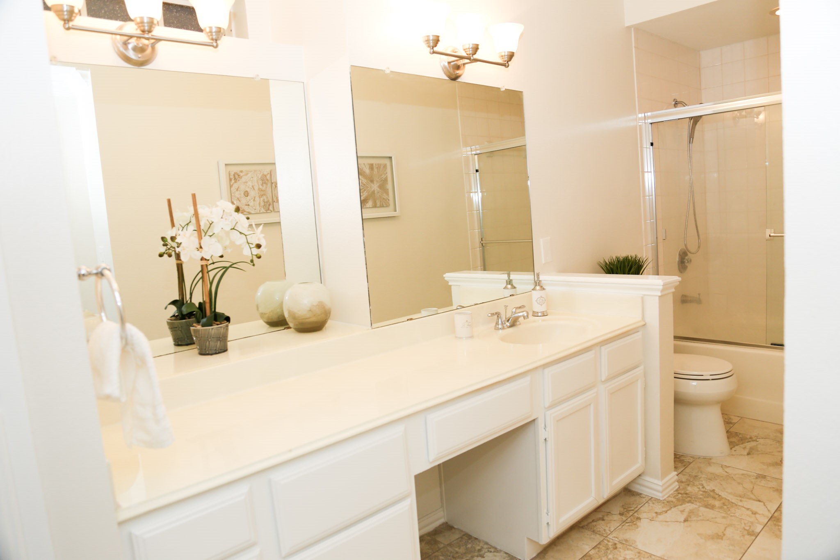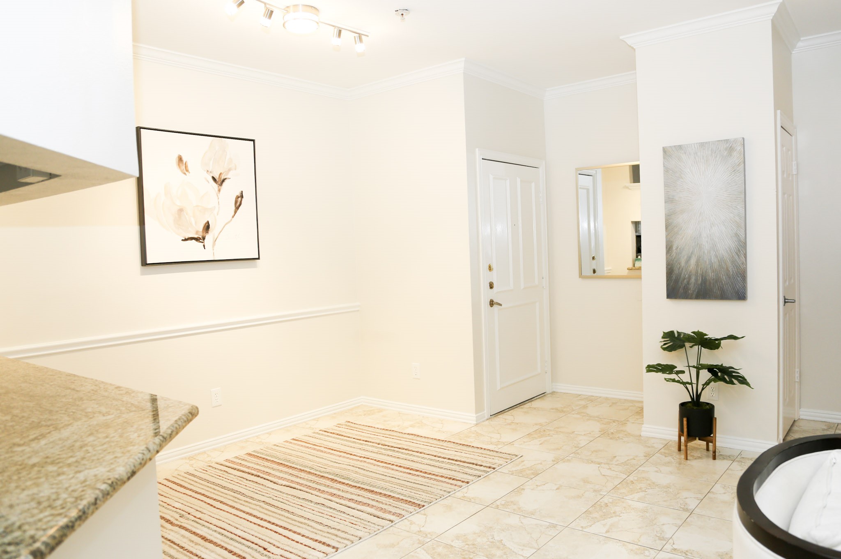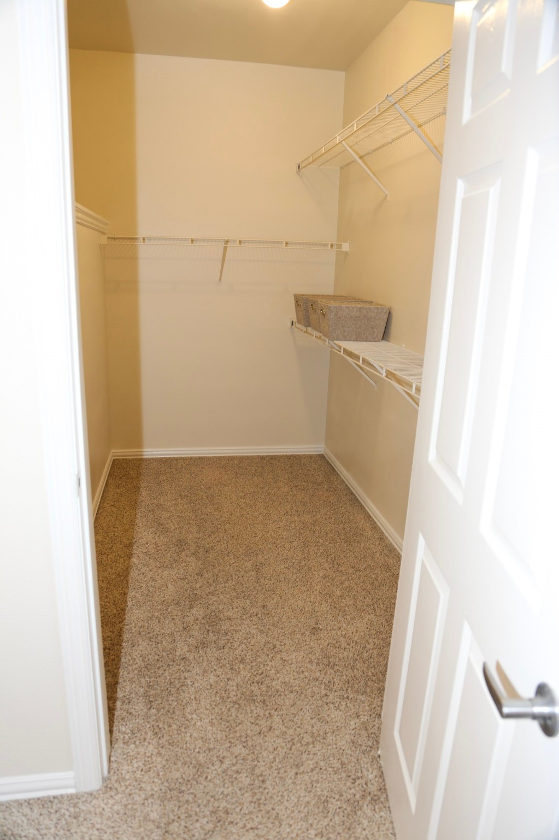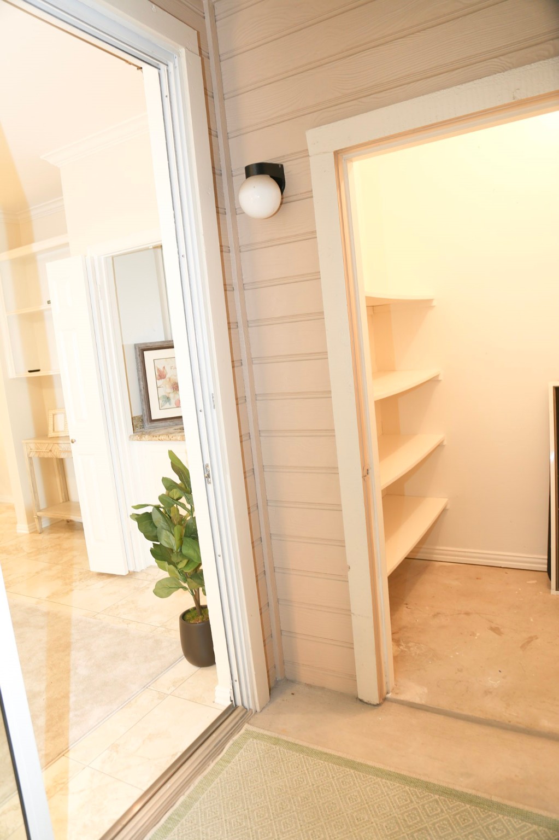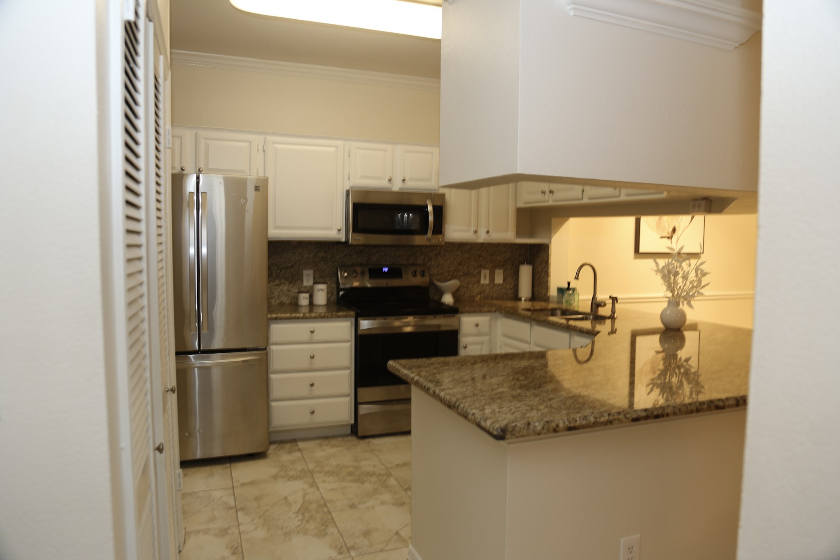2111 Welch Street B102
1,351 Sqft - 2111 Welch Street B102, Houston, Texas 77019

Recently remodeled condo with one of the larger floor plans in the complex sharing no walls with the neighbors. Open concept split floor plan with living room, dining room and kitchen. Updated tiled floors in living and dining areas, granite countertops allow for easy cleanups. Stainless steel appliances, wine fridge along with a full size washer and dryer. All appliances stay with the condo! Don’t miss plenty of closet space in both the bedrooms. Walk-in closet in primary bedroom and shower bathtub combo. Built in shelves in the other bedroom closet. Unit has a private balcony with outside storage as well. Reserved parking next to elevator.
It is zoned to and walking distance to some of the top public and private schools. Gated and 24×7 secure community has a pool, hot tub, clubhouse and fitness center. Steps from Trader Joe’s, Whole Foods or Kroger. Short drive to med center, Galleria, Highland village! Convenient access to all highways. Must see!
- Listing ID : 3704326
- Bedrooms : 2
- Bathrooms : 2
- Square Footage : 1,351 Sqft
- Visits : 259 in 637 days


