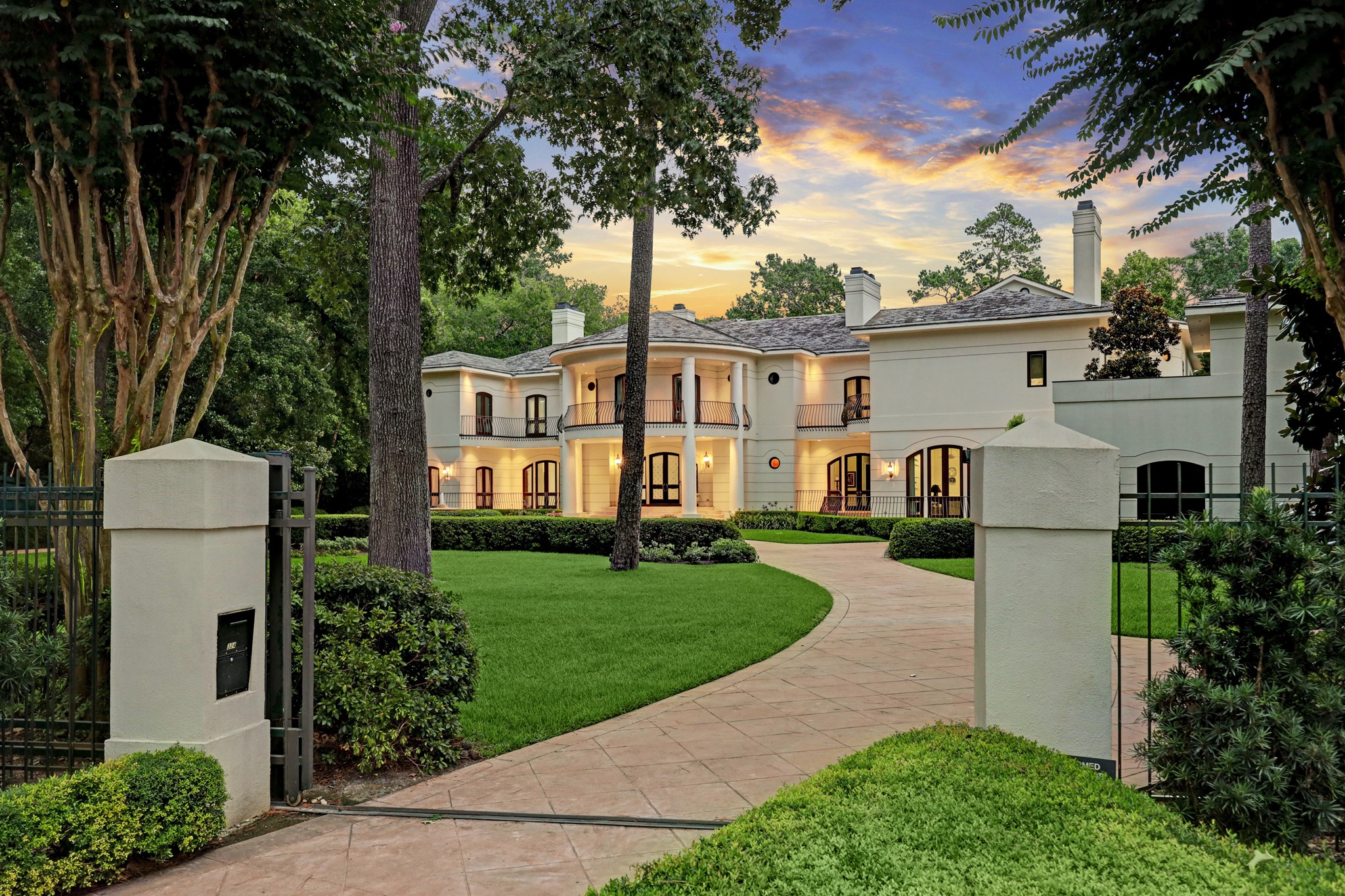324 Buckingham Drive
14,362 Sqft - 324 Buckingham Drive, Houston, Texas 77024

A magnificent close-in Memorial retreat situated on over 2.1+ acres of fully gated grounds on a coveted cul-de-sac offering a flexible architectural aesthetic with resort-style amenities in a secure and private setting. Refined living spaces equipped with exceptional entertaining capabilities combine impressive scale with substantial ceiling heights and serene views of the wooded setting. Ground-level Guest Suite. Subterranean Tasting Room and Fitness Center with sauna. Primary Suite up with adjacent home office, private balcony, luxurious bath, and bespoke dressing rooms. Game Room and 3 Guest Suites up (2 with lofted study spaces). Elevator-installed to all levels. Two Staircases. Home Generator. Security Surveillance. Leak Detection System. Slate Roof. Water Well. Spectacular Swimming Pool with elevated Spa and adjacent pavilion with full cabana bath. Circular driveway leads to a sizable motor court and a pair of garages with four-car capacity and a 2-Bedroom Guest Apartment above.
- Listing ID : 48584269
- Bedrooms : 5
- Bathrooms : 8
- Square Footage : 14,362 Sqft
- Visits : 246 in 648 days













































