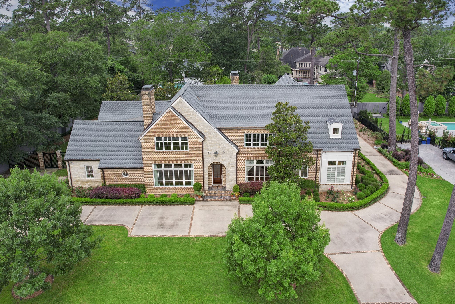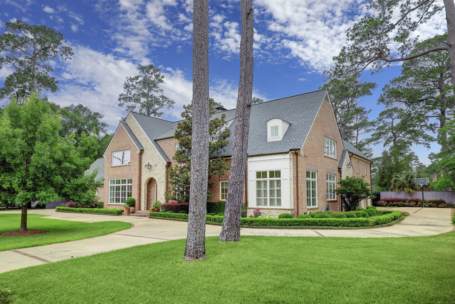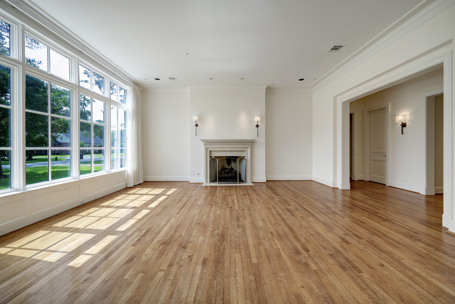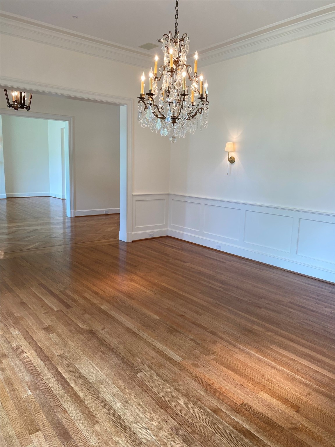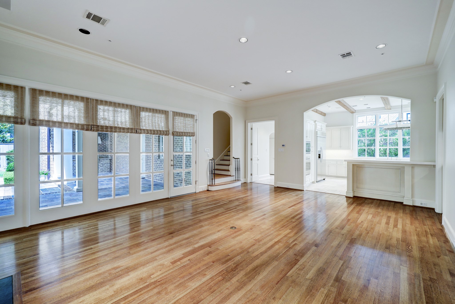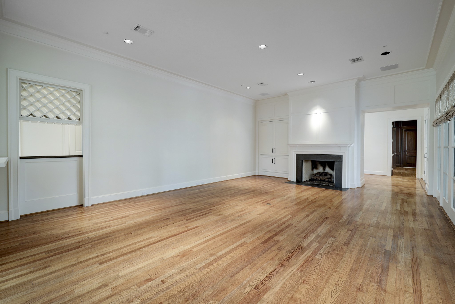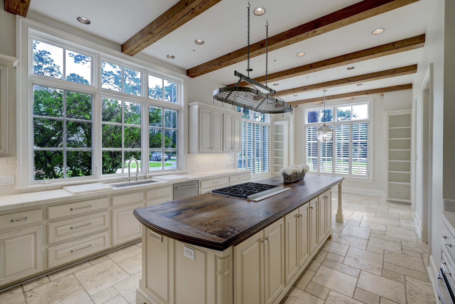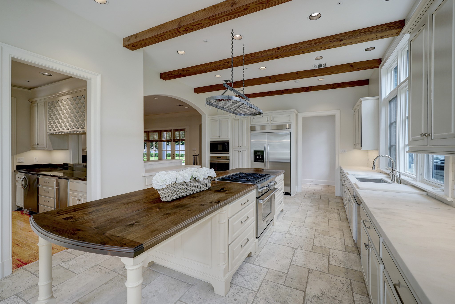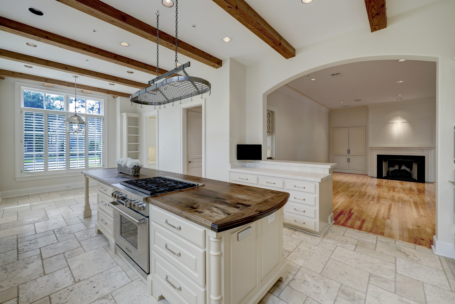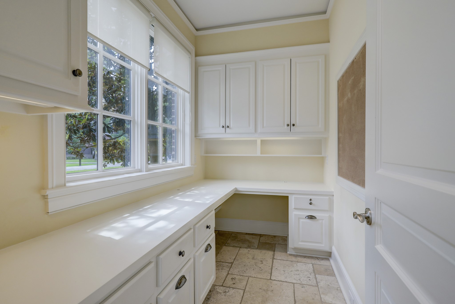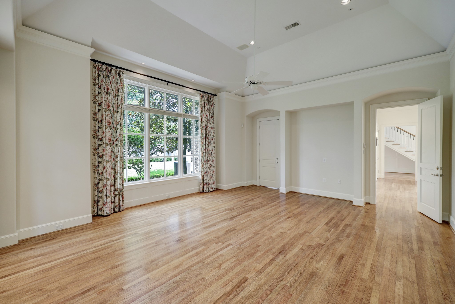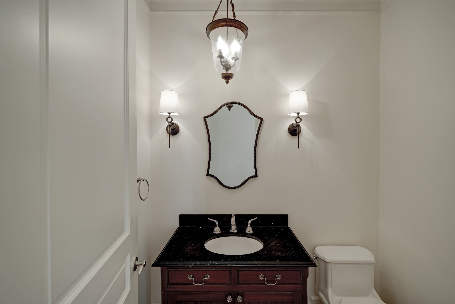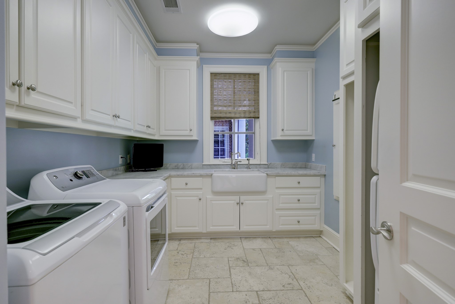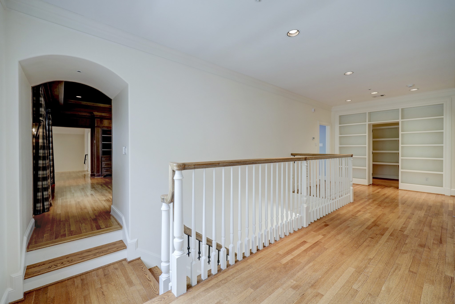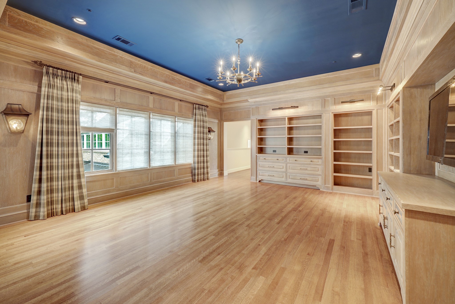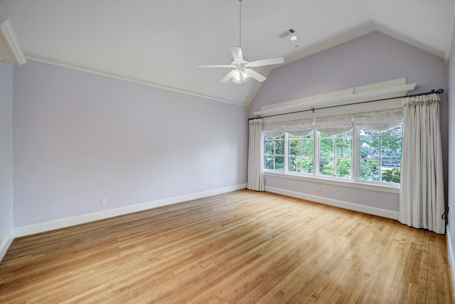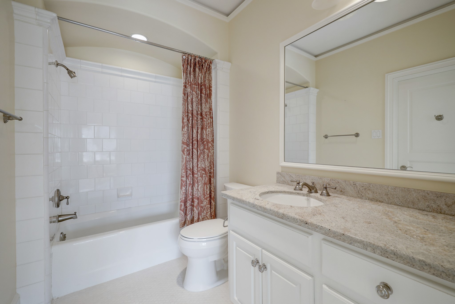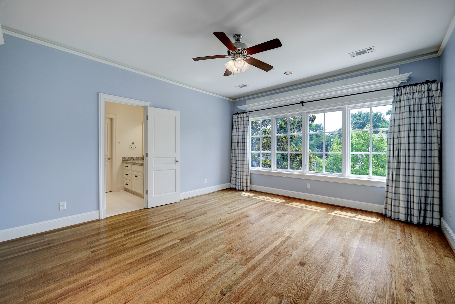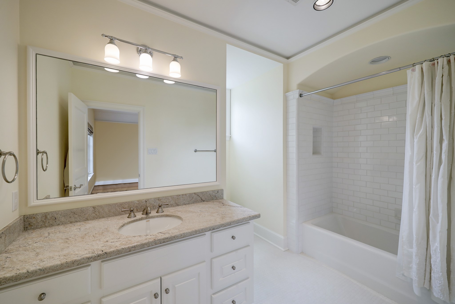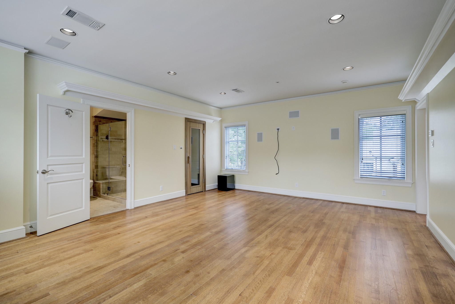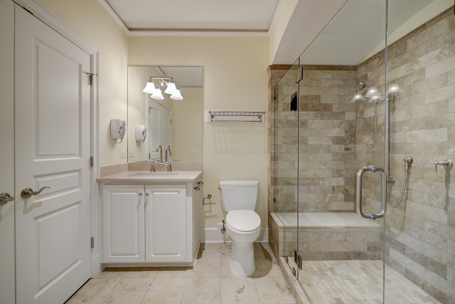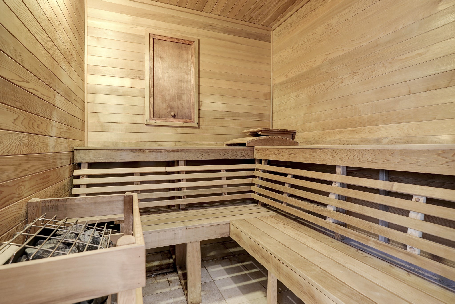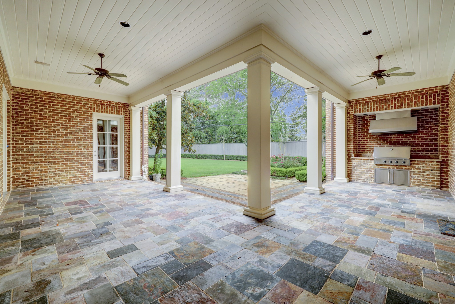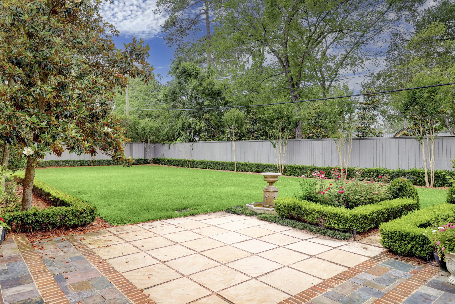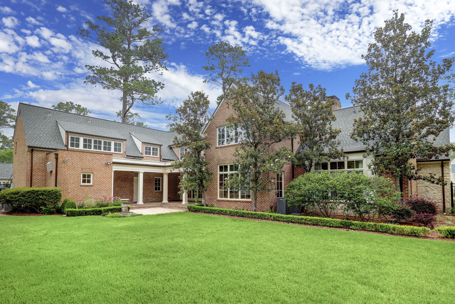217 Millbrook Street
7,764 Sqft - 217 Millbrook Street, Houston, Texas 77024

Custom English manor brick & stone home designed by Rudy Colby. Beautiful details such as herringbone wood floors in Entry, block paneling, crown moulding, high ceilings & abundant natural light from large windows. Great for entertaining w/ gracious Formal Living & Dining areas plus spacious Family Room which opens to Kitchen. Kitchen is as functional as it is gorgeous w/ marble countertops, subway tile backsplash, large wood island, limestone floors, Wolf six burner range & separate Wolf Oven, built-in refrigerator, two pantries & home office. Downstairs Primary Suite w/ Study, coffered ceiling & large windows. Generous Primary Bath w/ air jet tub, separate shower, separate vanities & two walk-in closets. Four Secondary Bedrooms w/ ensuite baths. Recent addition features a Flex Space & Media/Exercise Room w/ sauna & full bath which could be used as a sixth bedroom. Sprawling front & backyard w/ room for a pool to compliment the covered patio & outdoor grill space. Elevator capable.
- Listing ID : 22624884
- Bedrooms : 5
- Bathrooms : 6
- Square Footage : 7,764 Sqft
- Visits : 296 in 708 days


