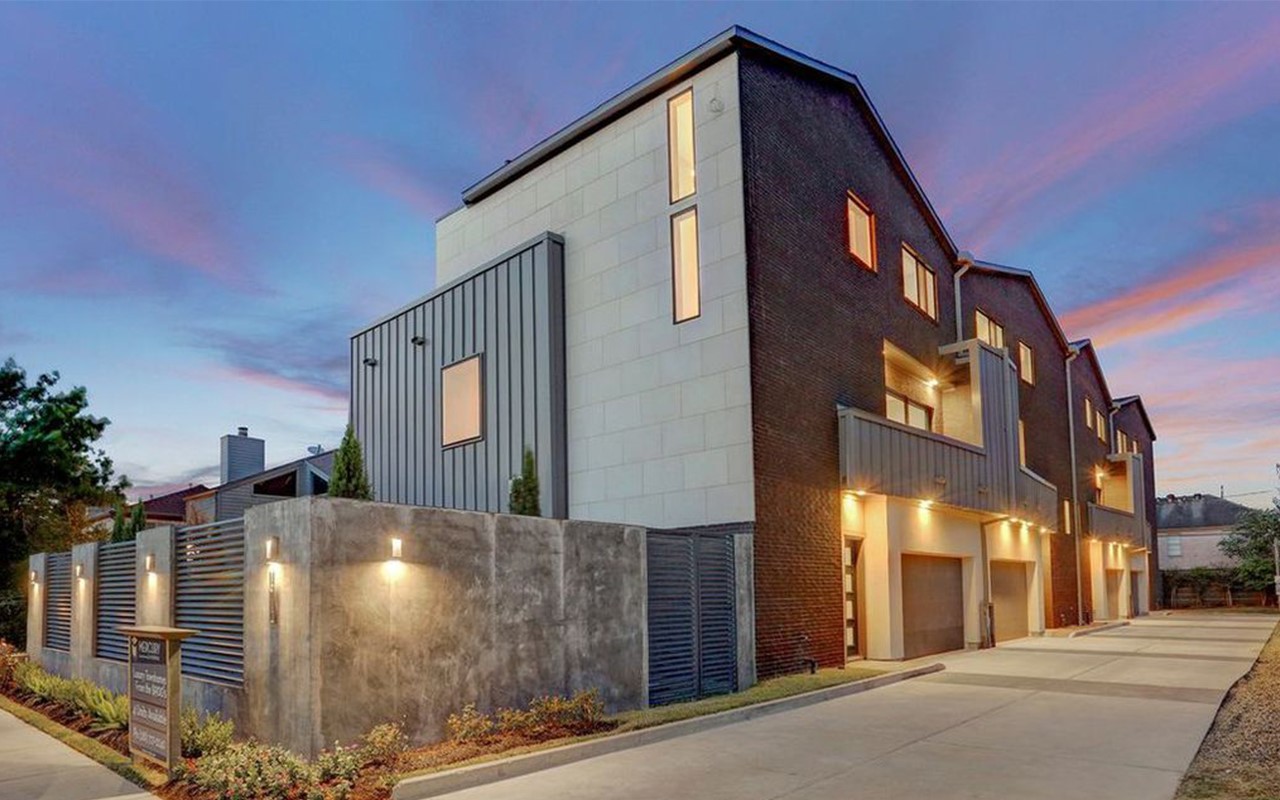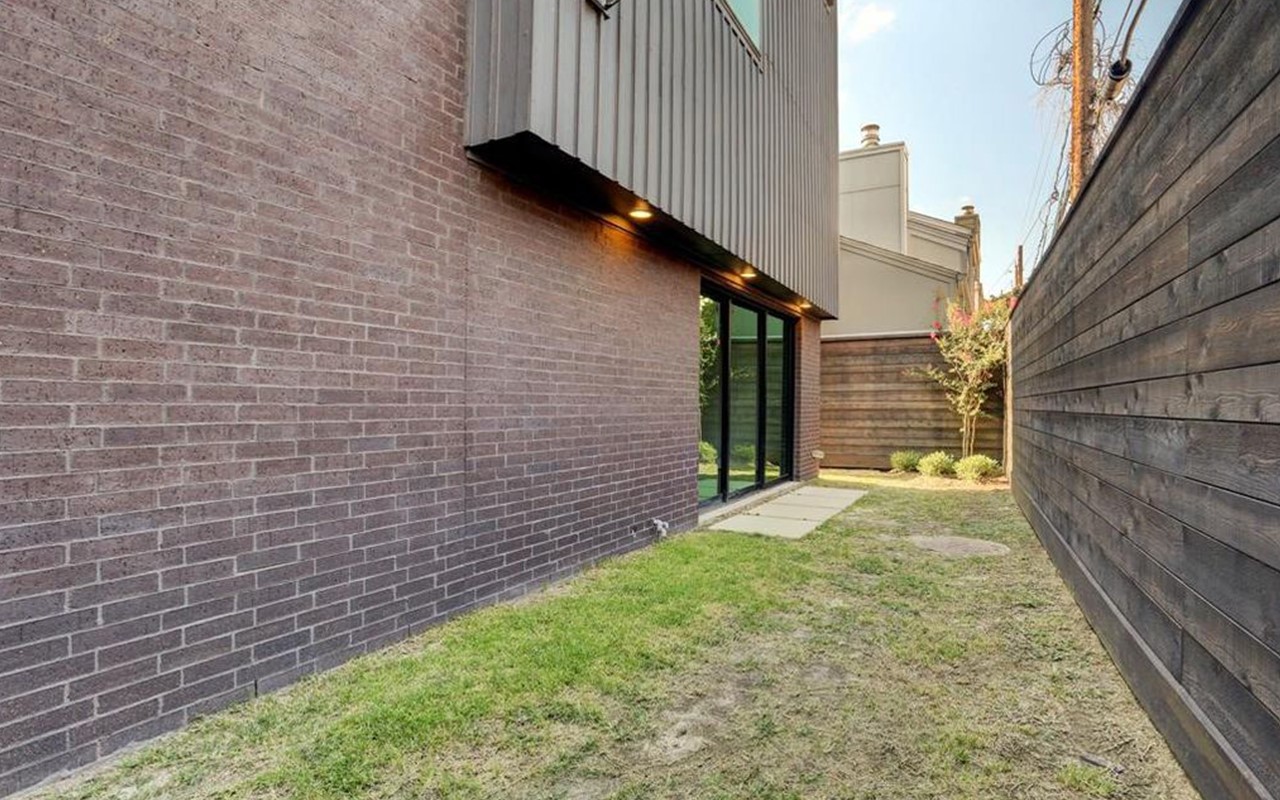1917 Potomac Drive D
3,517 Sqft - 1917 Potomac Drive D, Houston, Texas 77057

Property Description
3 bedrooms, 3.5 bathrooms, elevator, kitchen, dining, and living area combination, patio, master bedroom up, study, balcony, roof top patio, 2 car garage
Basic Details
Property Type : Residential
Listing Type : For Sale
Listing ID : 26491293
Price : $899,000
Bedrooms : 3
Rooms : 7
Bathrooms : 3
Half Bathrooms : 1
Square Footage : 3,517 Sqft
Year Built : 2017
Status : Active
Property Sub Type : Townhouse
Features
Heating System : Central, Gas
Cooling System : Central Air, Electric
View : Southern Exposure
Fireplace : Gas Log
Security : Smoke Detector(s)
Patio : Deck, Patio, Balcony, Rooftop
Appliances : Microwave, Dishwasher, Disposal
Architectural Style : Contemporary/modern
Parking Features : Attached, Garage
Pool Expense : $0
Roof : Composition
Sewer : Public Sewer
Address Map
State : Texas
County : Harris
City : Houston
Zipcode : 77057
Street : 1917 Potomac Drive D
Floor Number : 0
Longitude : W96° 30' 41.4''
Latitude : N29° 44' 49.6''
MLS Addon
Office Name : CastleRock Realty, LLC
Agent Name : Bryan Bass
Association Fee : $0
Bathrooms Total : 4
Building Area : 3,517 Sqft
CableTv Expense : $0
Construction Materials : Brick, Other
Cumulative DOM : 262
DOM : 262
Directions : Head down I-45 N, then take exit 48B to merge onto I-10 W toward San Antonio. Take exit 763 to merge onto I-610 S. Take exit 10A for Woodway Dr toward Memorial Dr. Turn right onto Woodway Dr, then left onto Fountain View Dr. Turn right onto San Felipe St, then left onto Potomac Dr and the model will be on the left located at 1917 Potomac Dr.
Electric Expense : $0
Elementary School : BRIARGROVE ELEMENTARY SCHOOL
Exterior Features : Balcony, Patio, Deck
Fireplaces Total : 1
Flooring : Tile, Carpet
Garage Spaces : 2
HighSchool : Wisdom High School
Interior Features : Elevator, Pantry, High Ceilings, Kitchen Island, Breakfast Bar, Kitchen/dining Combo, Kitchen/family Room Combo
Internet Address Display : 1
Internet Listing Display : 1
Agent Email : newhome@c-rock.com
Listing Terms : Cash,Conventional,FHA,VA Loan
Office Email : newhome@c-rock.com
Maintenance Expense : $0
MiddleOrJunior School : Tanglewood Middle School
New Construction : 1
Parcel Number : 076-180-056-0004
Stories Total : 3
Subdivision Name : Westhaven Estates
Tax Annual Amount : $0
ListAgentMlsId : Paytonbass
ListOfficeMlsId : CRRO01
Residential For Sale
- Listing ID : 26491293
- Bedrooms : 3
- Bathrooms : 3
- Square Footage : 3,517 Sqft
- Visits : 342 in 1121 days
$899,000
Agent info

Daniel Real Estate
Contact Agent
















