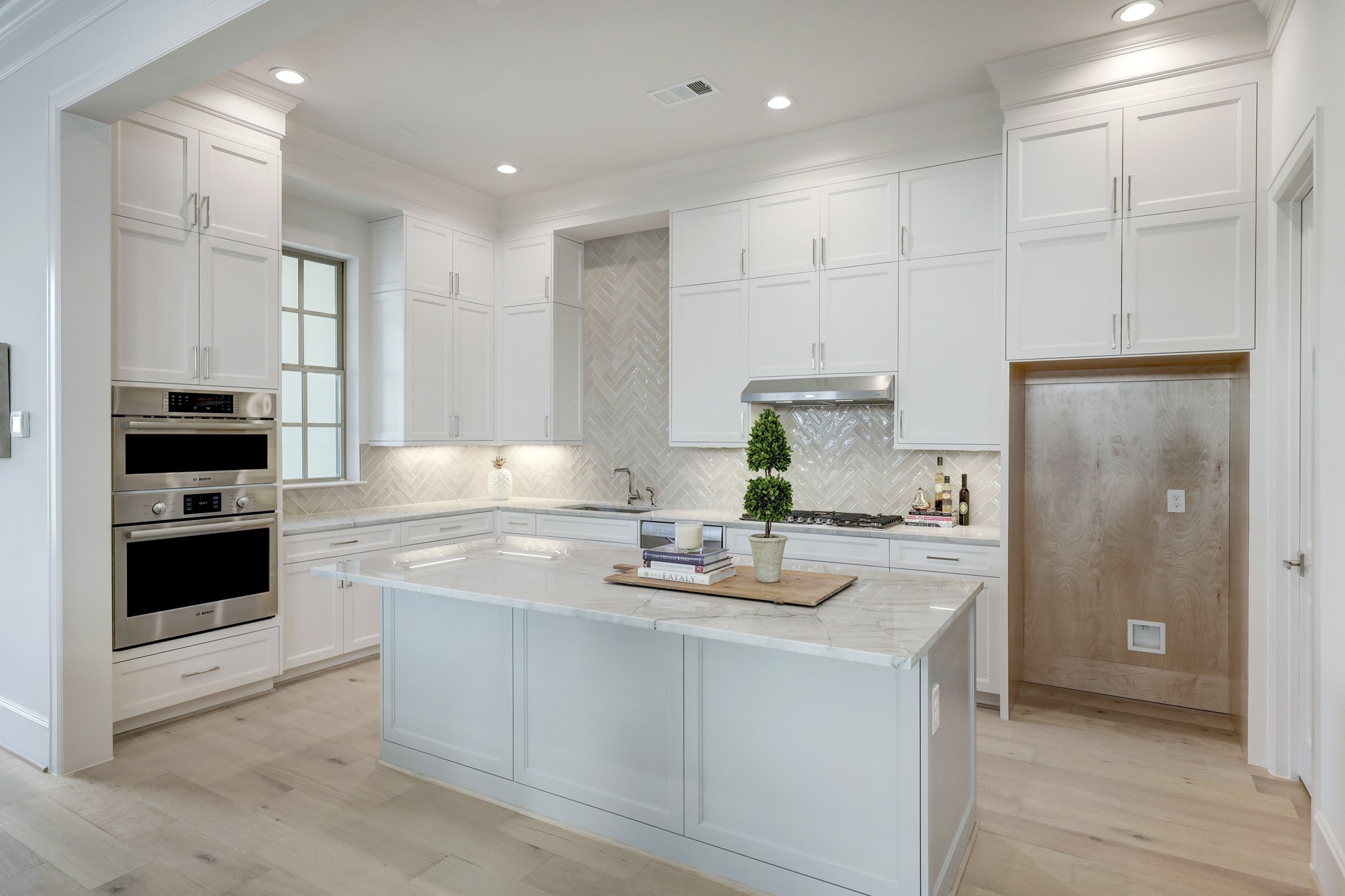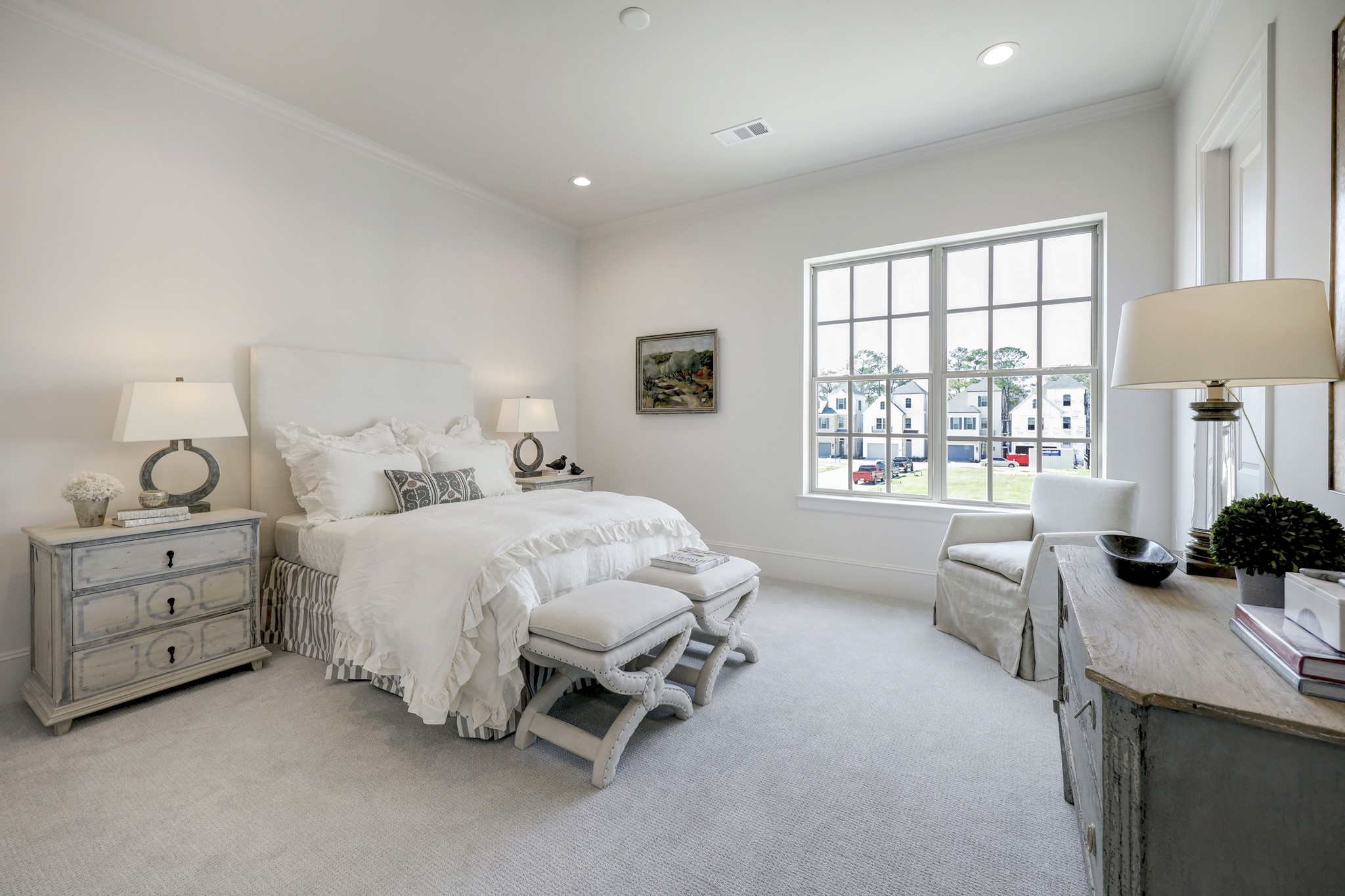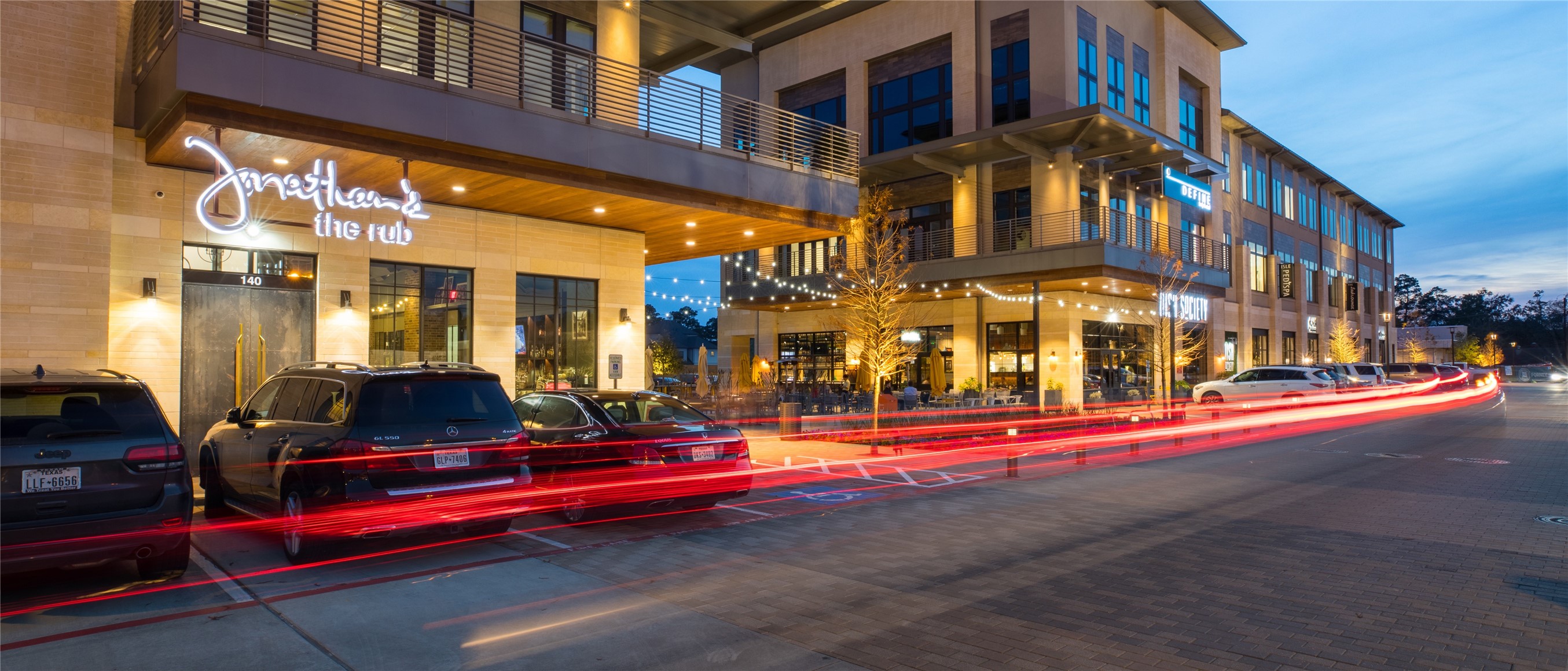203 Sutton Row Place
2,854 Sqft - 203 Sutton Row Place, Houston, Texas 77024

UNDER CONSTRUCTION! Built by Pelican Builders and designed by George Hopkins, The Sutton Plan features beautiful exterior elevations, first-floor living, wood floors throughout living area, crown molding, high ceilings and outdoor living! 1st floor open-layout living with fireplace, dining and access to outdoor living. Gourmet kitchen features Thermador stainless steel appliances, quartzite countertops and walk-in pantry. 2nd floor Primary suite with luxurious bath including soaking tub and walk-in shower, double sinks and separate his&hers walk-in closets and sitting room/study; secondary bedroom with walk-in closet; utility room. 3rd floor ensuite secondary bedroom and gameroom with covered rooftop terrace! Elevator, two-car garage, first-floor living with outdoor space. Premiere corner lot! BY APPOINTMENT ONLY
- Listing ID : 29664733
- Bedrooms : 3
- Bathrooms : 3
- Square Footage : 2,854 Sqft
- Visits : 247 in 724 days


















