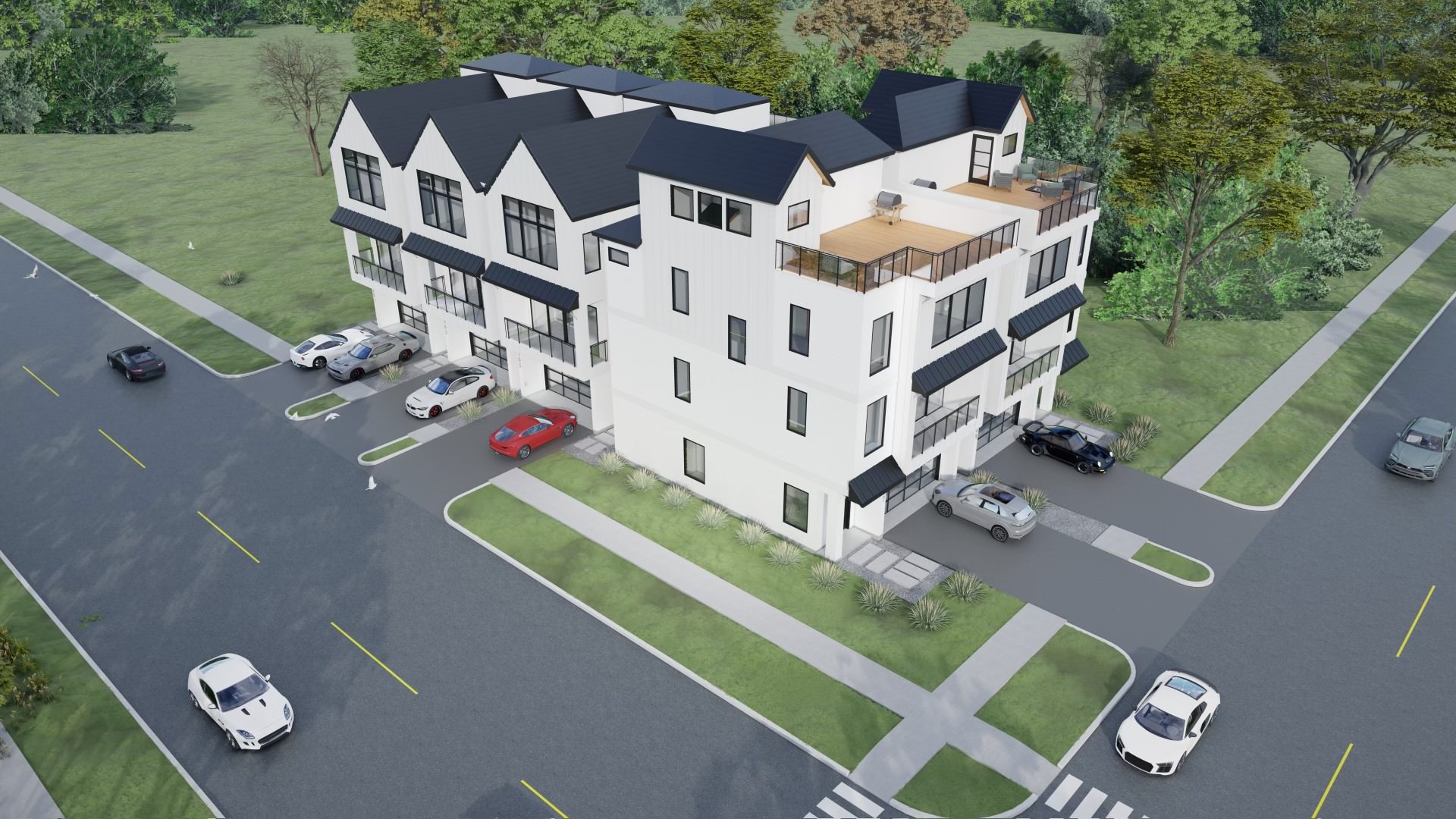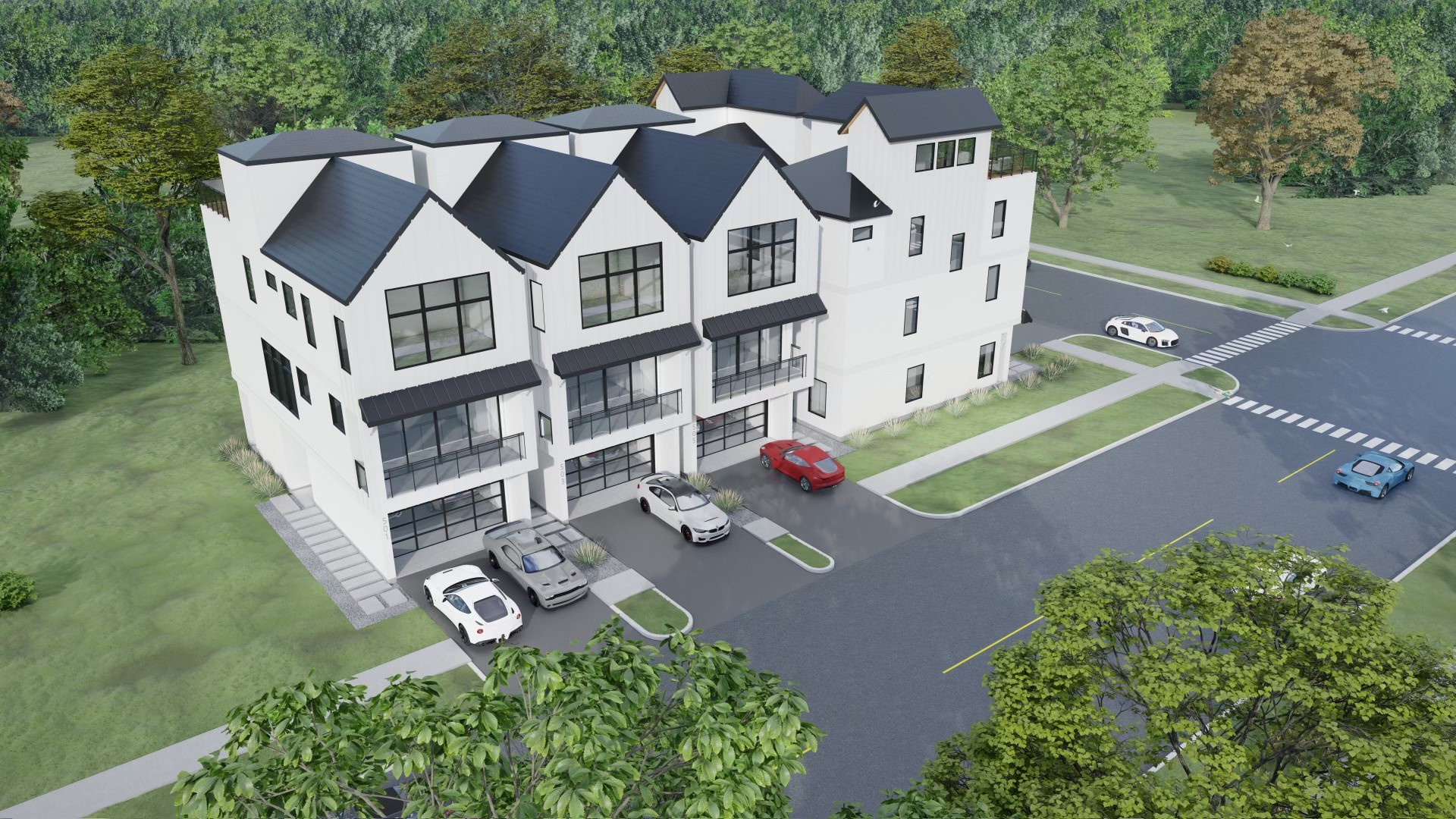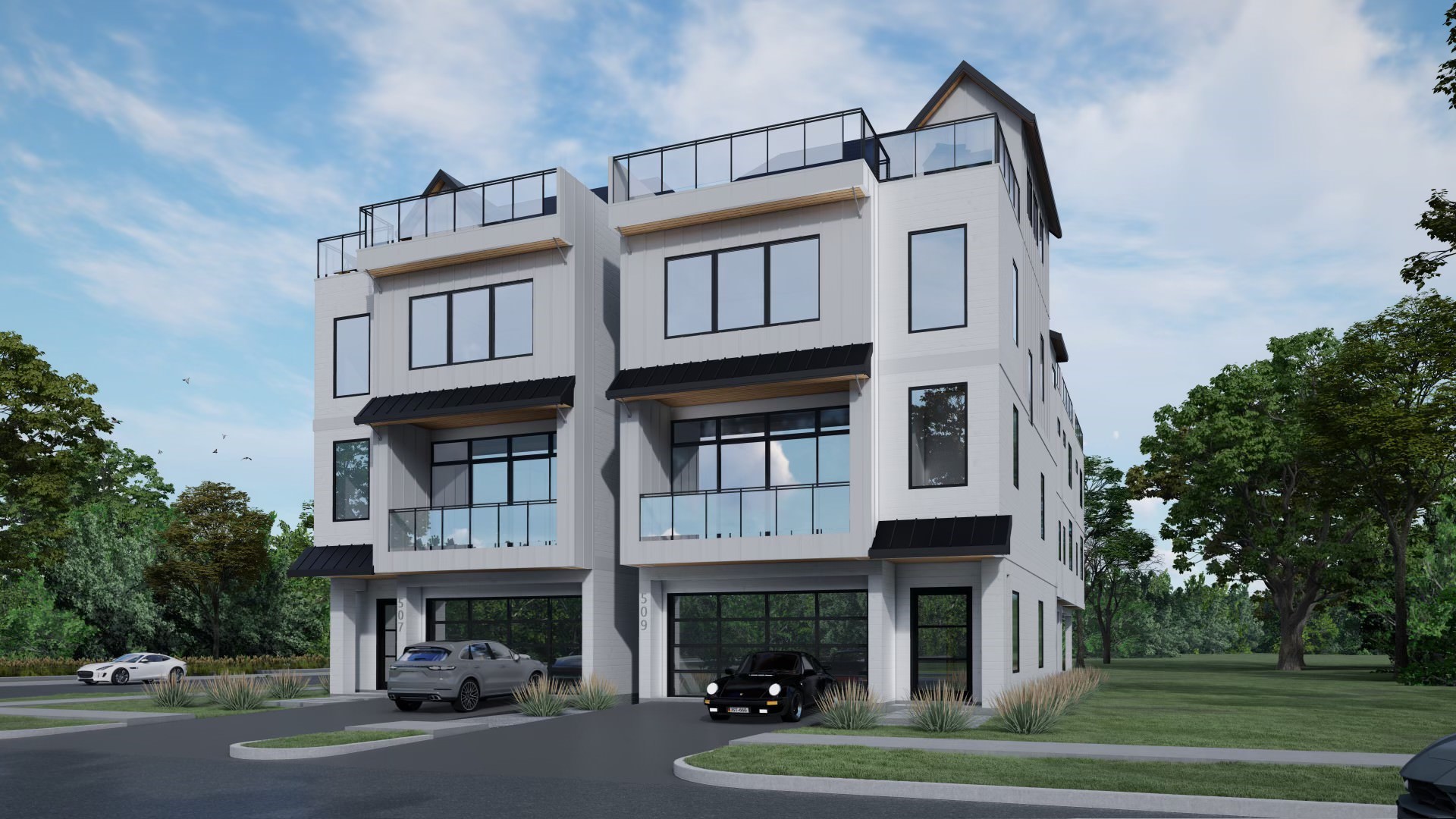207 W 10th 1/2 Street
2,674 Sqft - 207 W 10th 1/2 Street, Houston, Texas 77008

Sleek, modern, farmhouse-style townhomes in the heart of Houston Heights. Technology meets luxury with high-end features throughout, including “smart home features’ and an oversized 4th-floor rooftop deck – perfect for entertaining! Modern finishes throughout the home are complimented with beautiful wood floors, matte black accents, and plenty of natural light. Stunning island kitchen with floor-to-ceiling cabinets, quartz countertops, and a walk-in pantry. Large family room with private balcony and electric fireplace. Elegant formal dining space. Luxurious primary suite with spa-like master bath featuring a steam shower and massive walk-in closet! Secondary bedrooms are a generous size with large closets. Elevator ready! Amazing location – located close to everything! The fourth-floor deck is engineered to carry a hot tub. Optional elevator, driveway gates, outside ceiling fans, mosquito system.
- Listing ID : 97325630
- Bedrooms : 3
- Bathrooms : 3
- Square Footage : 2,674 Sqft
- Visits : 266 in 836 days







