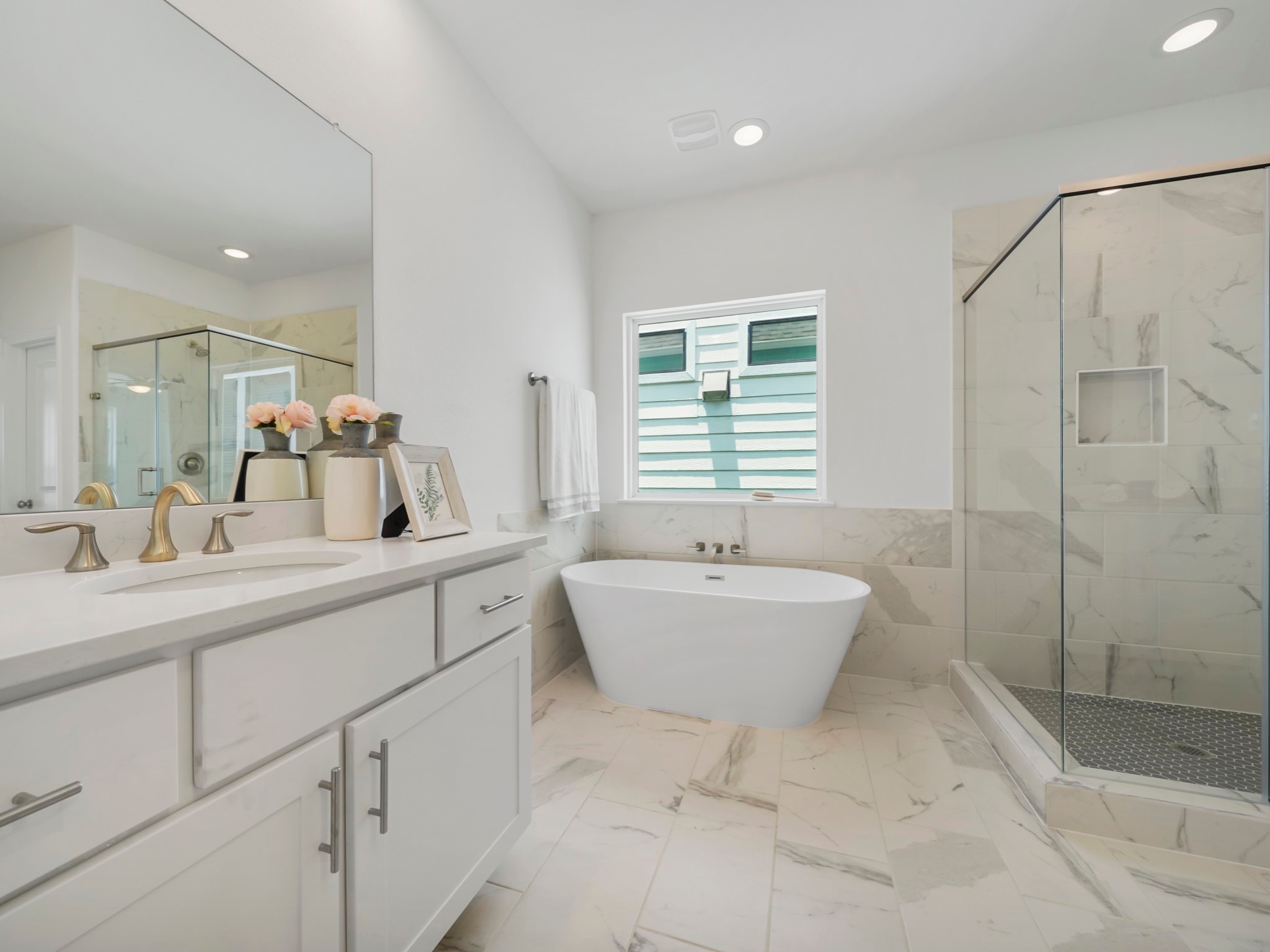4517 Lillian B
2,514 Sqft - 4517 Lillian B, Houston, Texas 77007

The Barcelona floor plan, built by Sandcastle Homes, is a freestanding home with an open-concept layout. The home has been upgraded to feature wood flooring throughout the first floor, stairs, game room, and hallways! Its large kitchen boasts custom paint-grade cabinets, quartz countertops, and stainless-steel Bosch appliances. Step into the spacious living room and cozy up next to the charming fireplace.
Head upstairs to find the game room, a perfect spot to turn into a flex space. All of the bedrooms, including the utility room, are located on the second floor. The Primary Bedroom is a beautiful space with a spa-like bath. Enjoy the backyard and have guests park either in the 2-car garage or the private driveway.
This home is Move-In Ready!
- Listing ID : 35841750
- Bedrooms : 3
- Bathrooms : 2
- Square Footage : 2,514 Sqft
- Visits : 306 in 918 days


























